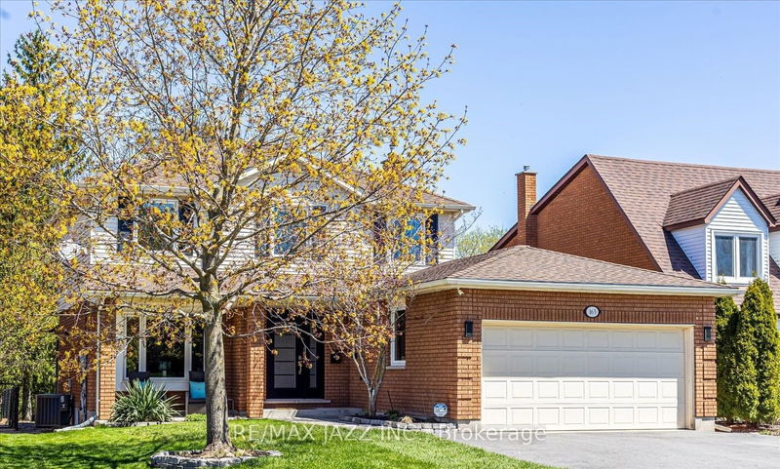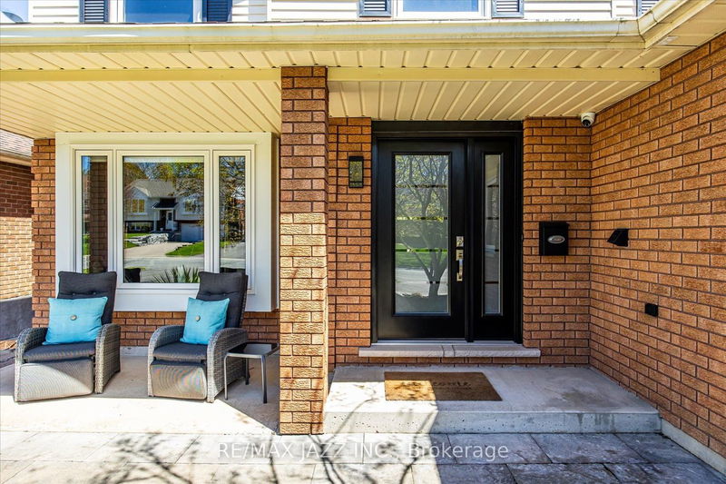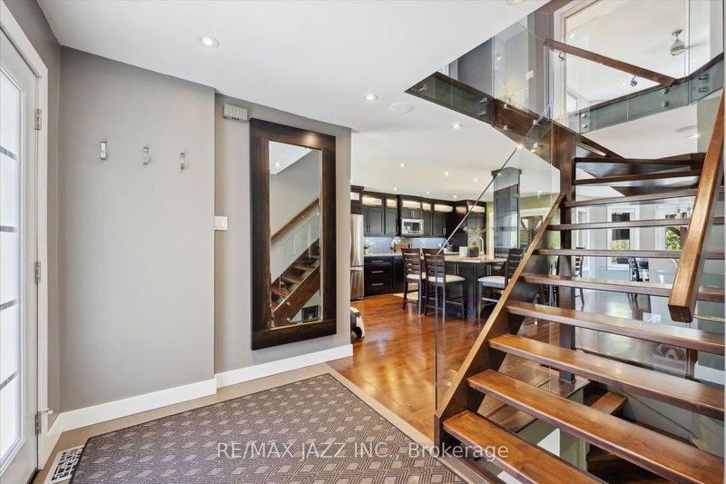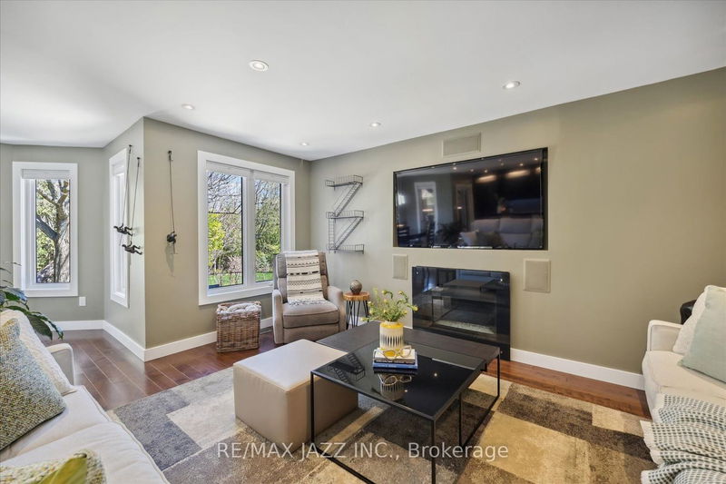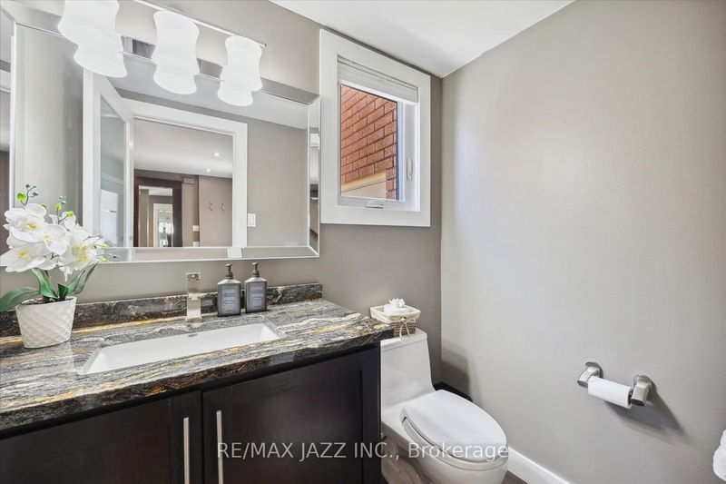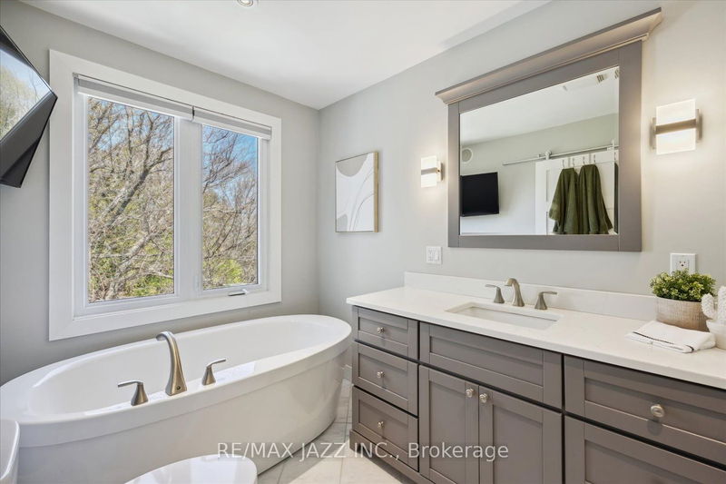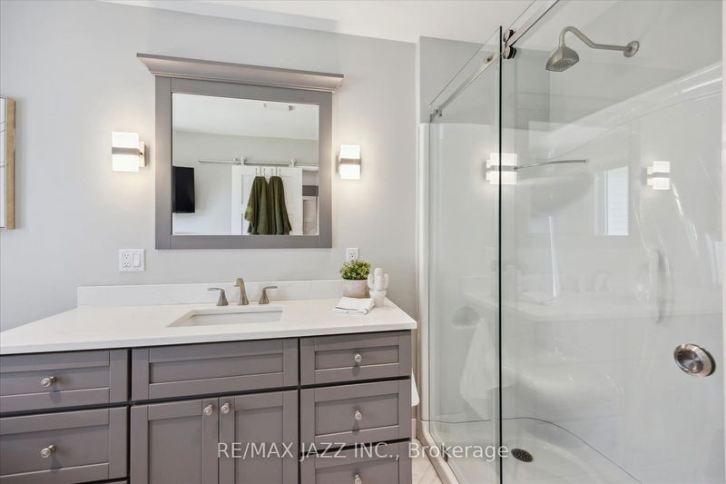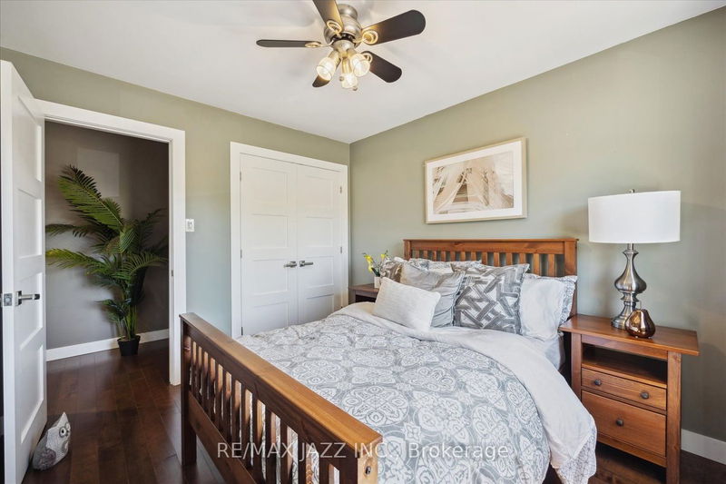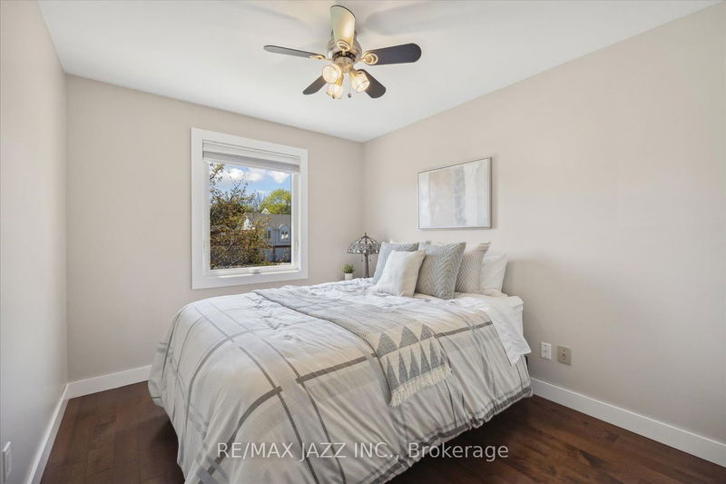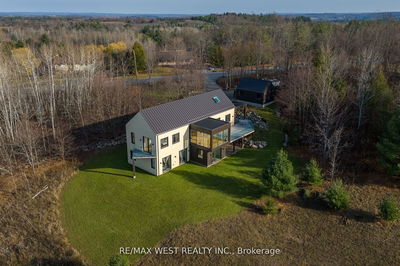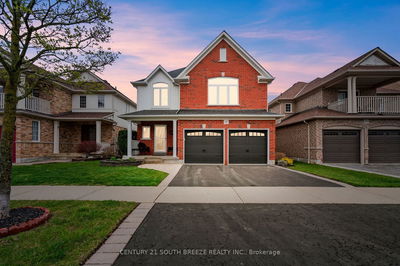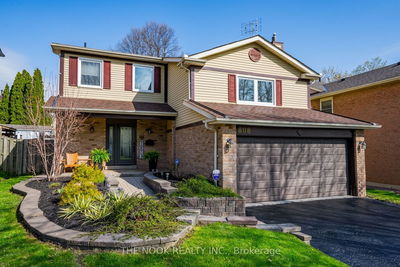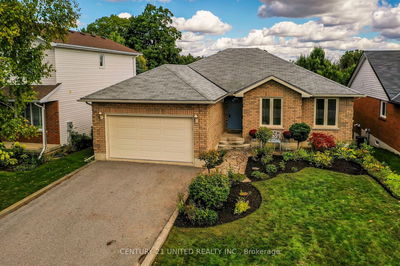This one of a kind home has it all! Exclusive neighbourhood backing onto green space with an open concept layout that you have to see to appreciate. Upgraded from top to bottom with quality finishes throughout. The moment you drive down the dead-end street you will know you have found your forever home. The covered front porch is the perfect spot to enjoy your morning coffee. As you walk through the front door - prepare to be amazed by the open staircase complete with glass railings. The massive kitchen island is an entertainer or chefs dream. The dining area has you covered when it comes to extended family dinners. The main floor mudroom with wall to wall cabinets and hidden washer and dryer means you'll have plenty of storage - which means no clutter at the front door. Imagine waking up in your Primary bedroom to the rustling of trees and the sun streaming in the huge windows. Soak away your troubles in the spa-like ensuite tub. The heated floors will make you wonder how you have lived without them. Make getting ready for work more tolerable as you dress in the primary bedroom's very own dressing room. The basement is the ultimate teenager/young adult retreat. The basement bedroom is not your typical dark room - it features a large above-grade egress window and is large enough for both a bed as well as an office/gaming area. The great room is the perfect hangout spot for the kids or family movie night, with plenty of seating and a wet bar that can be stocked with snacks and beverages. The separate workout room can also double as a games room. Not to be outdone by the ensuite, the basement bathroom features heated floors and a large curbless glass shower. Retreat to the private backyard with a gigantic deck which features a year-round covered section for 3 season enjoyment. A little rain won't stop you from enjoying this beautiful landscaped backyard! This summer your outdoor dinners will never be the same as the tranquility of the green space is hard to describe.
详情
- 上市时间: Monday, May 06, 2024
- 3D看房: View Virtual Tour for 163 Creekwood Drive
- 城市: Peterborough
- 社区: Otonabee
- 交叉路口: Spillsbury south of Landsdowne
- 详细地址: 163 Creekwood Drive, Peterborough, K9K 2C7, Ontario, Canada
- 厨房: Granite Counter, Centre Island, Custom Backsplash
- 客厅: Hardwood Floor, Fireplace, Built-In Speakers
- 家庭房: Above Grade Window, Large Window, Closet Organizers
- 挂盘公司: Re/Max Jazz Inc. - Disclaimer: The information contained in this listing has not been verified by Re/Max Jazz Inc. and should be verified by the buyer.


