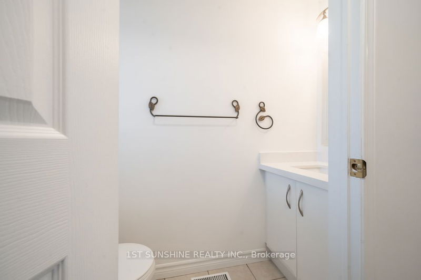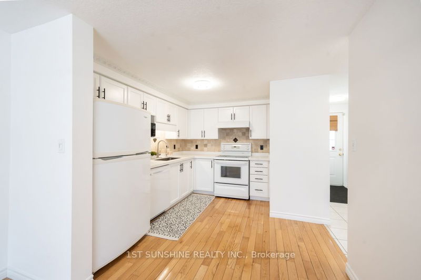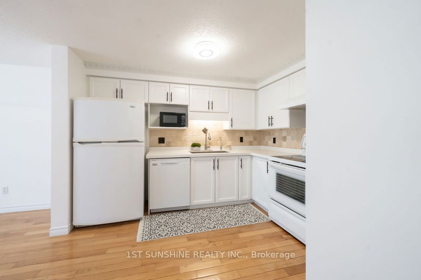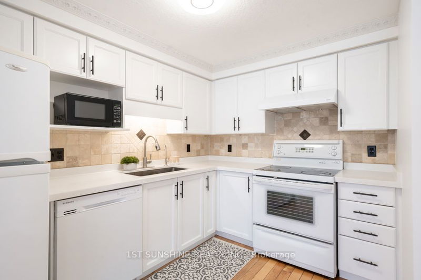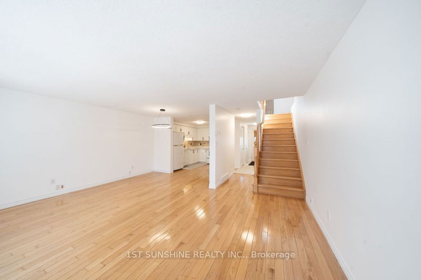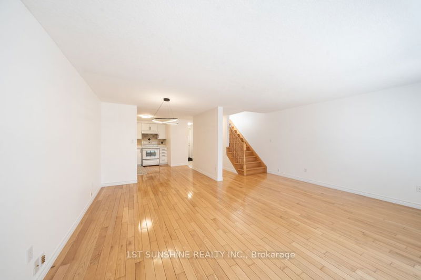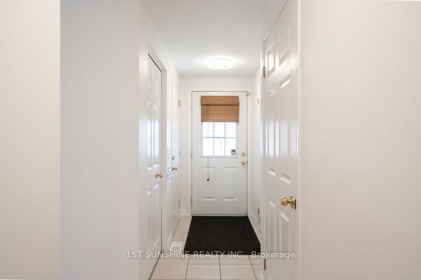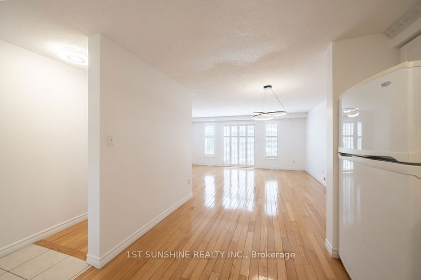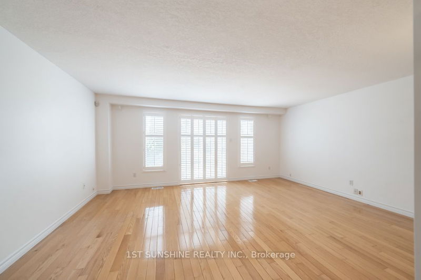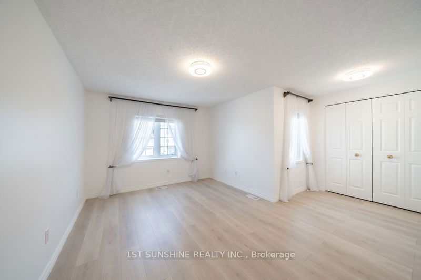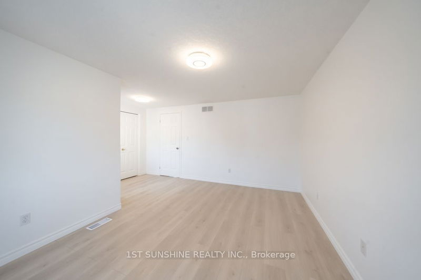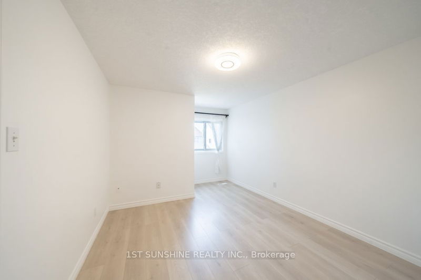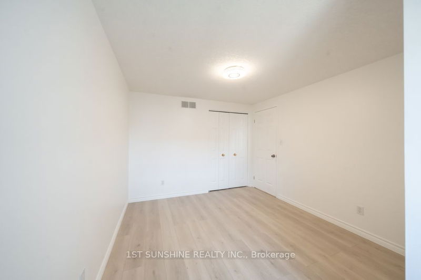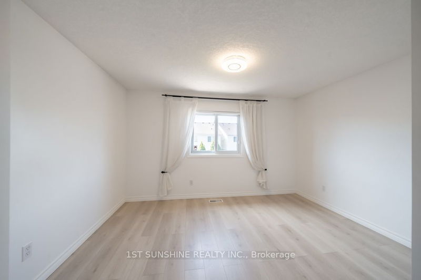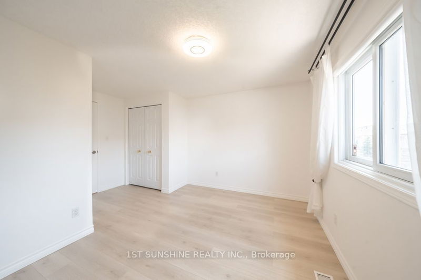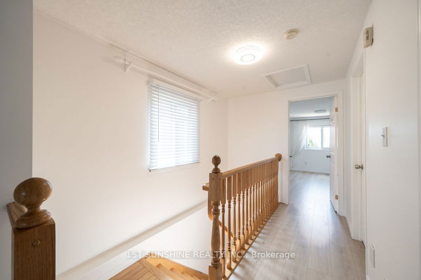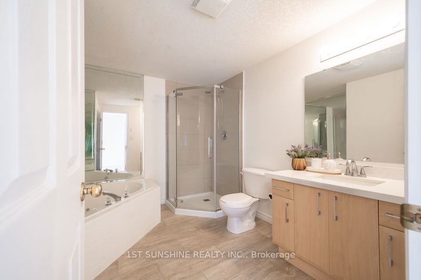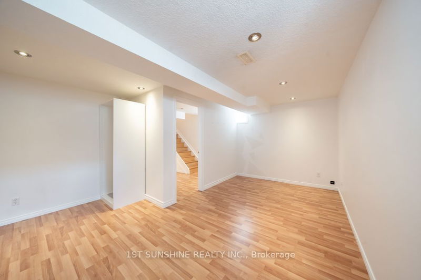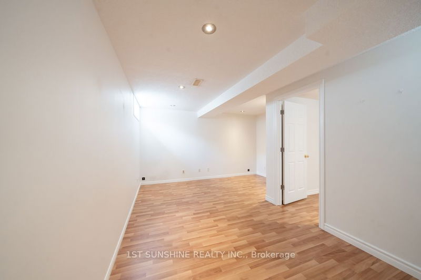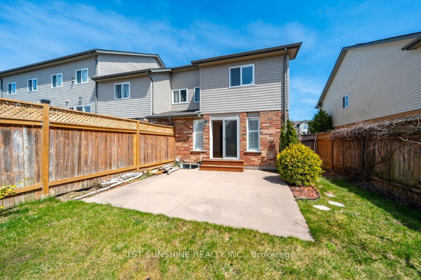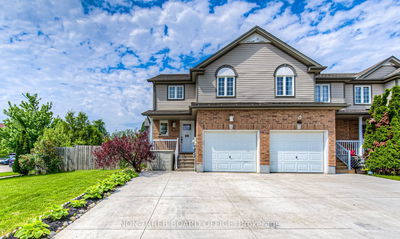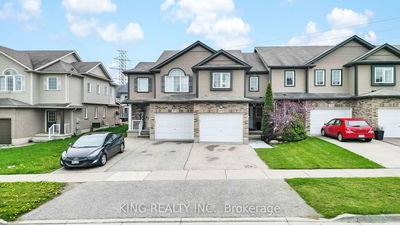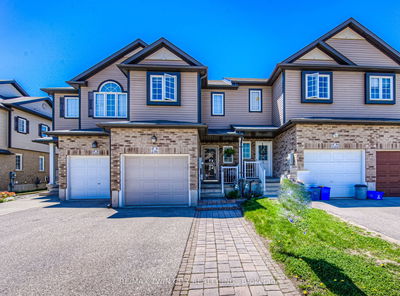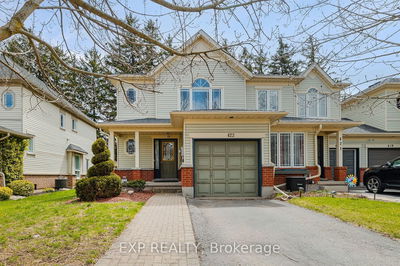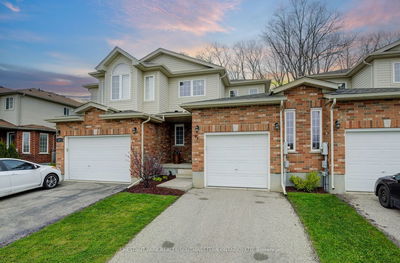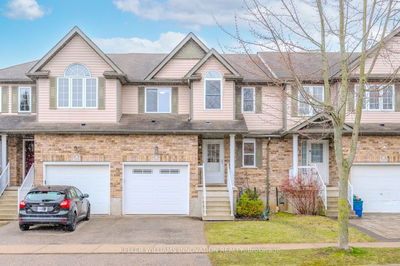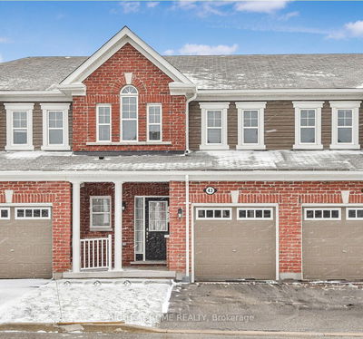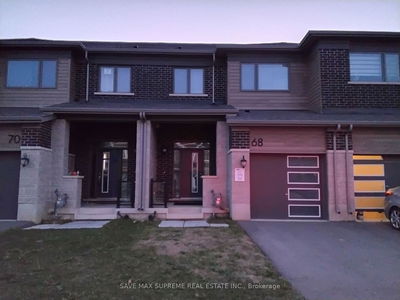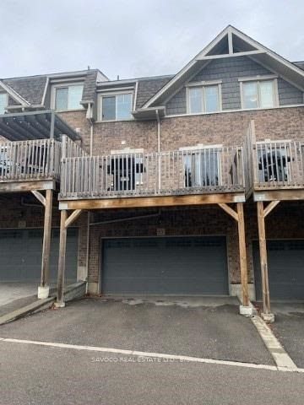This is a fantastic freehold townhome, positioned as an end unit with a wider backyard, offering a sense of spaciousness and privacy. Nestled in the family-friendly Laurentian West neighborhood, it boasts meticulous maintenance by its original owners. With over 1790 sq.ft. of finished living space, it features an inviting open-concept main floor, illuminated by sunshine pouring into the Living/Dining room adorned with California shutters. The updated Kitchen is a highlight, boasting quartz countertops, a new rectangular sink, and a range hood. The main floor also includes an updated 2-piece Bathroom with a quartz vanity and sliding doors leading to a beautifully landscaped, fenced private patio, perfect for outdoor enjoyment. Moving upstairs, you'll find 3 spacious Bedrooms, including a large Primary, and a luxurious 4-piece Bathroom complete with a corner whirlpool tub, quartz vanity, and free-standing glass shower. Recent updates include new laminate flooring throughout the second floor in 2021.The basement area adds versatility to the home with a spacious 4th Bedroom, a convenient 3-piece Bathroom, and Laundry facilities. The home is carpet-free, boasting hardwood, laminate, and ceramic flooring throughout, complemented by a solid wood staircase. Other notable features include a new roof installed in 2018, a reverse osmosis water filter, a single-car Garage, and parking space for 2 cars in the driveway. Self-represented buyers are welcome!
详情
- 上市时间: Wednesday, May 01, 2024
- 城市: Kitchener
- 交叉路口: Activa/Max Becker
- 厨房: Main
- 客厅: Main
- 挂盘公司: 1st Sunshine Realty Inc. - Disclaimer: The information contained in this listing has not been verified by 1st Sunshine Realty Inc. and should be verified by the buyer.




