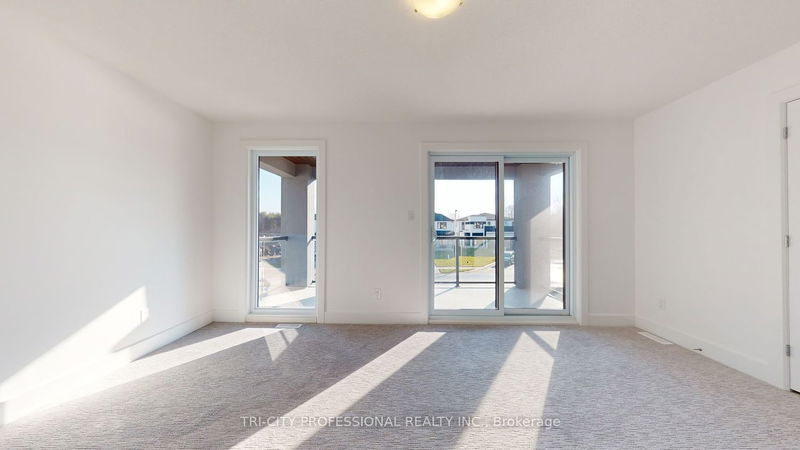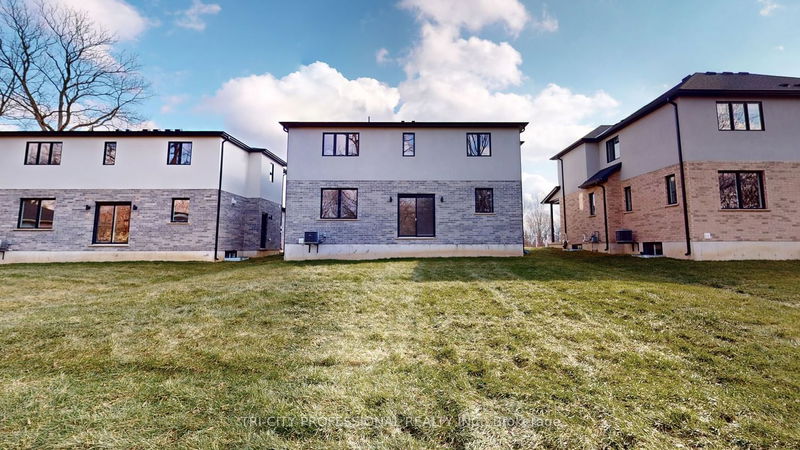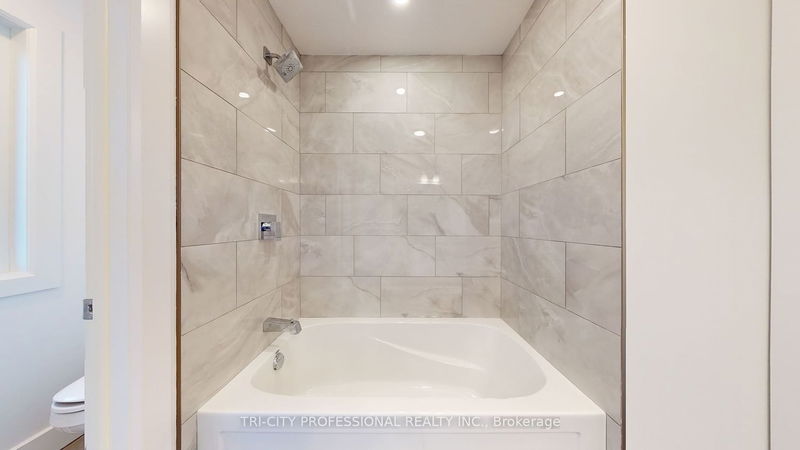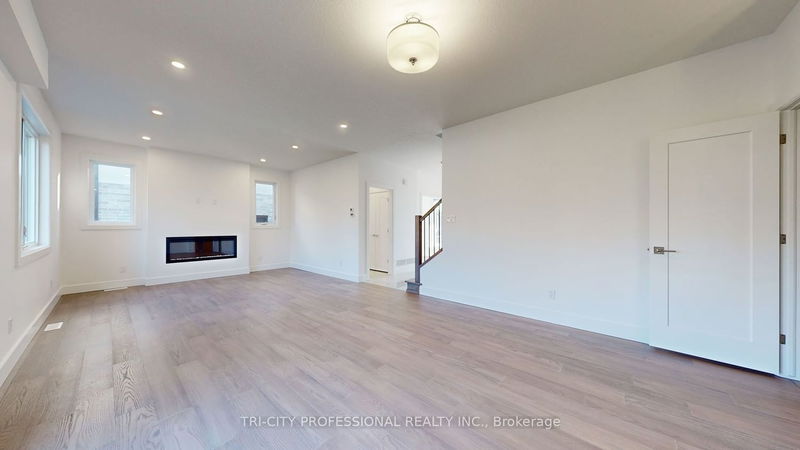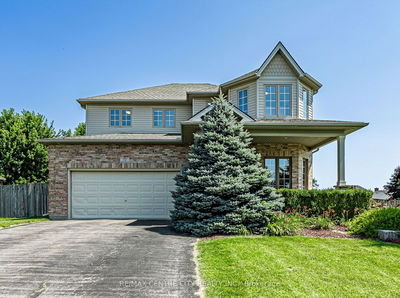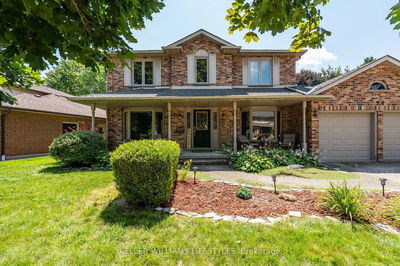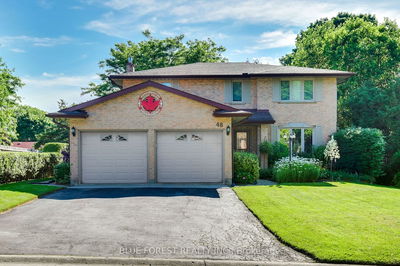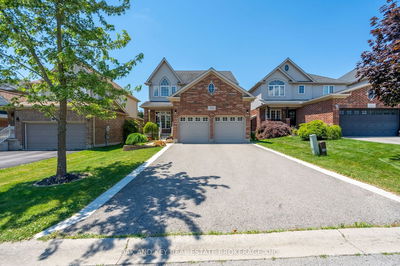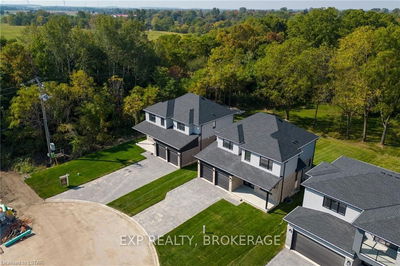The taxes have not been Assessed. Brand New Property in an Estate community, Huge lot, Excellent for private Pool In Merritt Estates In Parkhill, Middlesex. Walking distance to Schools, Banks, Shopping, & Much More. Only 10 minutes to Grand Bend Beach, 15-20 Minutes To Downtown London & Two Story Detached, 30 minutes to Sarnia. Fully upgraded home. 9Ft Ceiling On The Main Floor. Walkout Balcony from the Master Bedroom with Glass railing. Large Windows With Lots Of Natural Light. Upgrades are included in the price. Separate Entrance To The Basement With Large Windows. Hardwood Floor On The Main Floor. Oak Stairs. Hardwood Floor on the Second Floor Hall Way. Quartz Countertops In the Kitchen and Bathrooms. Finished Paver Stone Drive Way. Railing, EXTRAS Electric Fire Place, 36 " Kitchen cabinets, Garage Door Openers. Hardwood floor, Quartz Counter tops, Finished Paver stone Drive Way, Glass Balcony. Purchaser and Agent to Verify the Measurements. * DIRECTIONS FROM TORONTO: TAKE 401 WEST, KEEP RIGHT EXIT HWYST/HWY 8 WEST, FOLLOW HWY 7 TO CENTRE RD/ COUNTY RD 81, TURN LEFT ONTO ELGINFIELD RD, TURN RIGHT ONTO MAIN ST, TURN RIGHT ONTO HASTING ST. LEFT ONTO EAGLE ST*.
详情
- 上市时间: Friday, May 03, 2024
- 3D看房: View Virtual Tour for Lot 3-205 Eagle Street E
- 城市: North Middlesex
- 社区: Parkhill
- 详细地址: Lot 3-205 Eagle Street E, North Middlesex, N0M 2K0, Ontario, Canada
- 厨房: Hardwood Floor, Centre Island, Stainless Steel Appl
- 家庭房: Hardwood Floor, W/O To Yard, Electric Fireplace
- 挂盘公司: Tri-City Professional Realty Inc. - Disclaimer: The information contained in this listing has not been verified by Tri-City Professional Realty Inc. and should be verified by the buyer.




