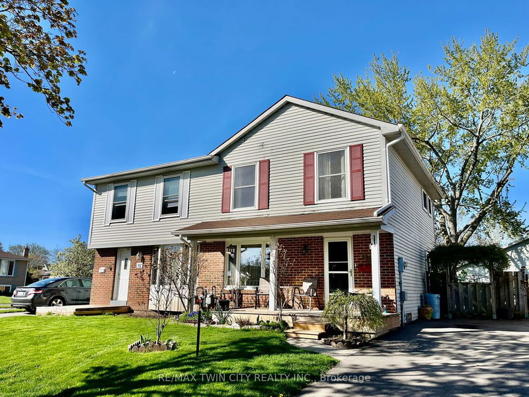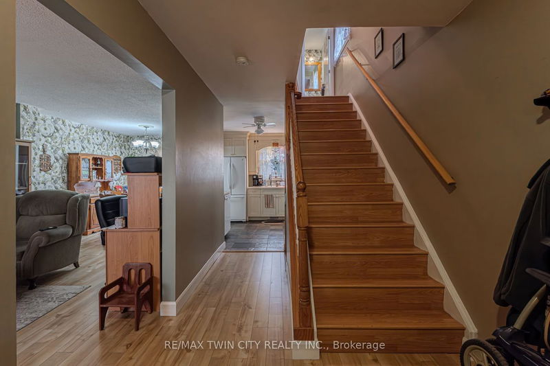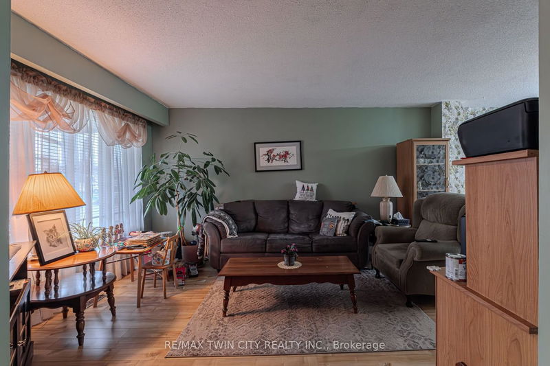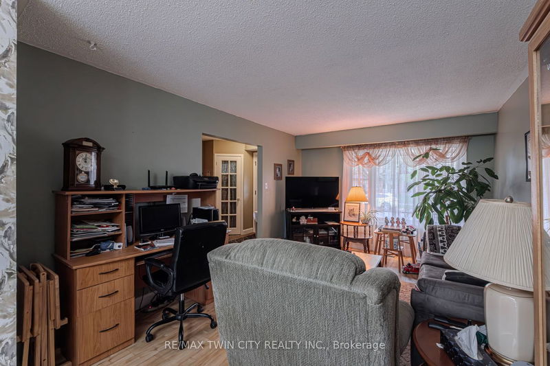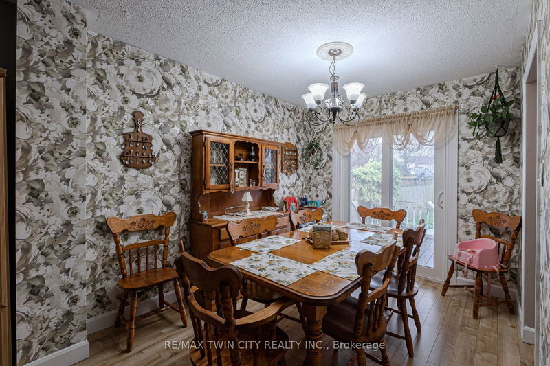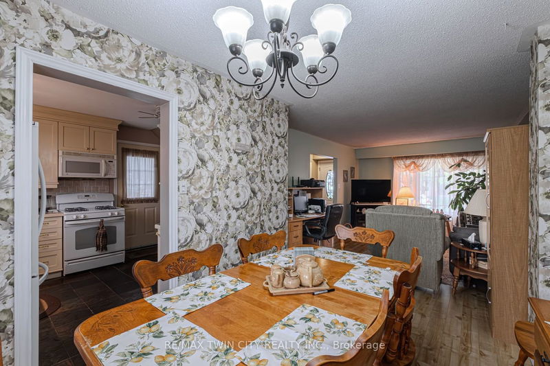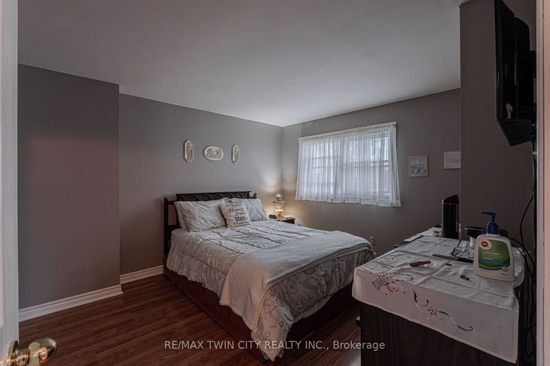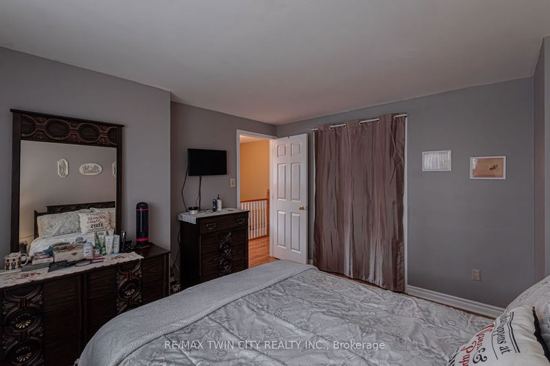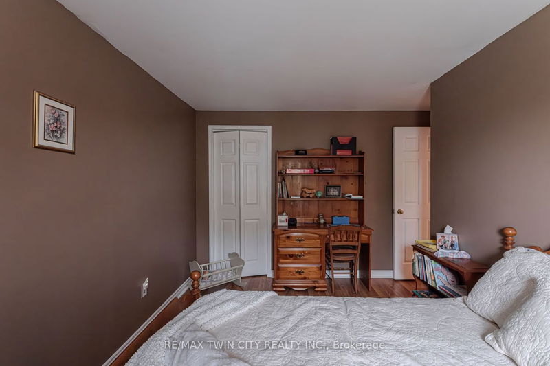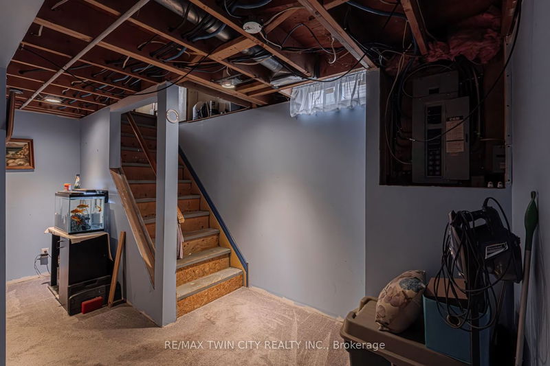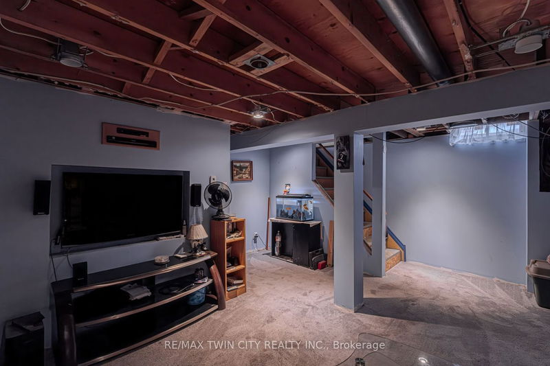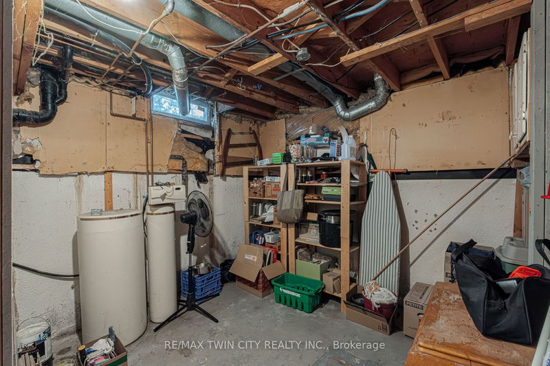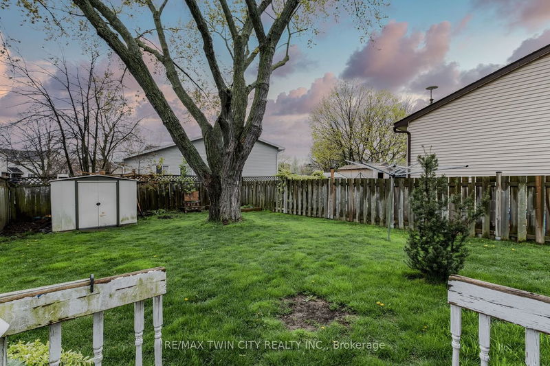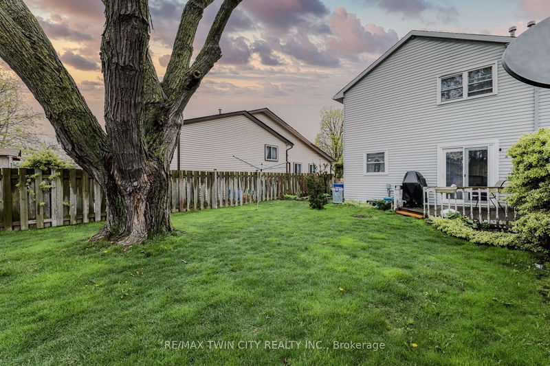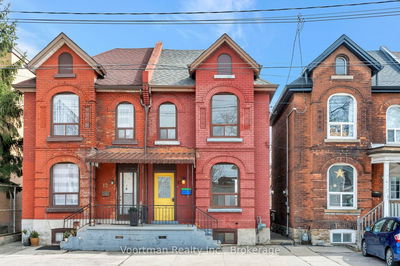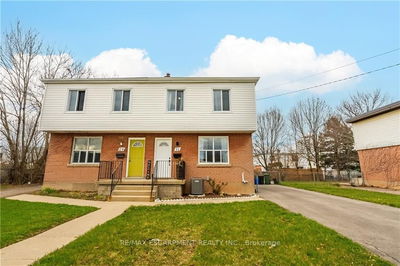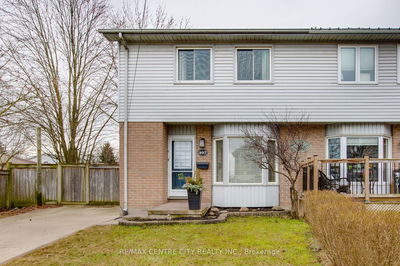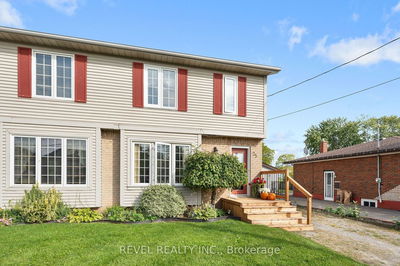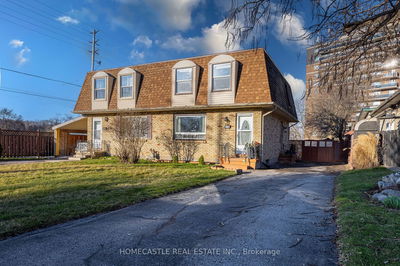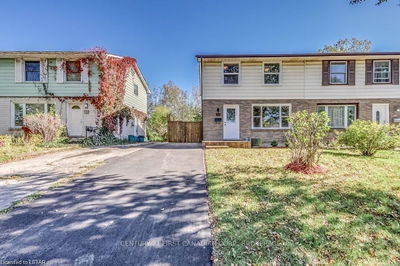Nestled within the sought-after Brantwood Park subdivision, this well maintained semi-detached home offers a blend of comfort and convenience. Boasting three bedrooms and one bath, this charming residence is ideally situated in the thriving north end, surrounded by top-notch schools and picturesque parks just a leisurely stroll away. Step inside and be welcomed by a spacious front foyer. The main floor delights with a generously sized living room featuring a picture window, seamlessly flowing into the dining area, where a patio door beckons you to the deck and fully fenced backyard beyond. The kitchen is equipped with loads of cream coloured shaker cabinetry, tiled backsplash, built-in dishwasher, and appliances included. Upstairs, discover three generously proportioned bedrooms and a well-appointed four-piece main bathroom, offering comfort and privacy for all. Descending downstairs, a finished recreation room awaits, providing an ideal retreat for entertainment. Additionally, a convenient laundry room and a versatile storage space that could easily be made into a fourth bedroom. F/air gas furnace and C/air, as well as maintenance-free vinyl-clad windows and aluminum fascia, soffits, and eaves, this home ensures year-round comfort and minimal upkeep. Outside, a welcoming front porch provides a perfect spot for enjoying the neighborhood ambiance, while a private paved drive easily accommodates two vehicles. Conveniently located near all amenities and the HWY 403, this residence presents an unparalleled opportunity to enjoy a vibrant lifestyle in a highly desirable locale. Don't miss your chance to make this your new home sweet home.
详情
- 上市时间: Wednesday, May 01, 2024
- 城市: Brantford
- 交叉路口: Enfield
- 客厅: Main
- 厨房: Main
- 挂盘公司: Re/Max Twin City Realty Inc. - Disclaimer: The information contained in this listing has not been verified by Re/Max Twin City Realty Inc. and should be verified by the buyer.

