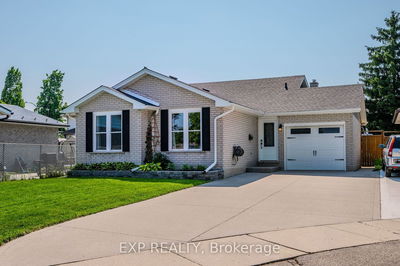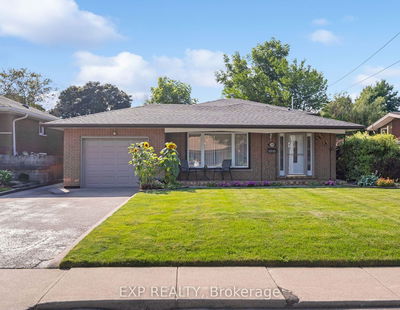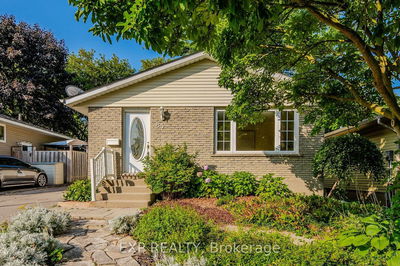Welcome Home! Nestled on a generous and private lot, this Immaculate 3-bedroom backsplit is located in a highly sought-after family-friendly neighborhood, a short walk to both Public and Separate schools. Walkout from the living Room to the expansive, fully fenced yard perfect for children's play, gardening, or simply unwinding in your own private space. The property features a detached garage, ideal for a workshop with electricity or for additional storage for your equipment. The driveway is long and spacious enough for up to five cars. Step inside to discover a beautifully finished recreation room, a fantastic space for entertaining guests or creating a cozy family retreat. The separate side entrance to the basement offers potential for a home office, or additional living space and loads of storage space for all your belongings. Convenience is at your doorstep with easy access to highways, shopping centers, and reputable schools, ensuring you're never far from what you need. This homes unique layout, combined with its prime location and abundant storage space, makes it a must-see for families seeking both comfort and versatility. Don't miss the chance to see this well maintained and inviting home.
详情
- 上市时间: Wednesday, July 17, 2024
- 3D看房: View Virtual Tour for 5 Shea Crescent
- 城市: Kitchener
- 交叉路口: Howland
- 详细地址: 5 Shea Crescent, 厨房er, N2E 1E7, Ontario, Canada
- 客厅: Main
- 厨房: Main
- 挂盘公司: Royal Lepage Wolle Realty - Disclaimer: The information contained in this listing has not been verified by Royal Lepage Wolle Realty and should be verified by the buyer.





































































