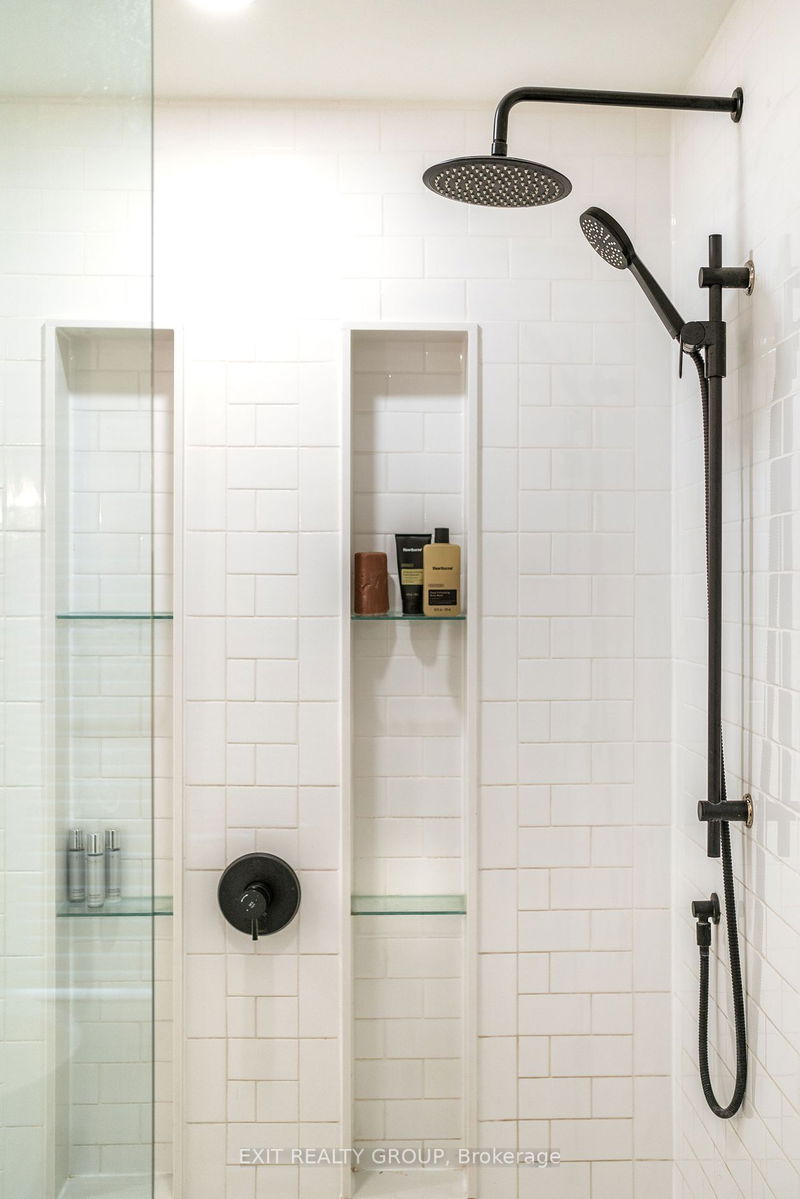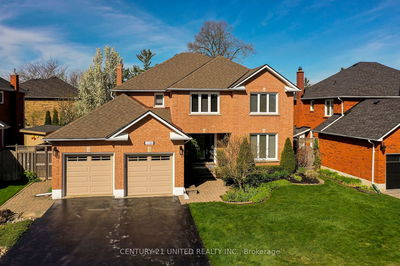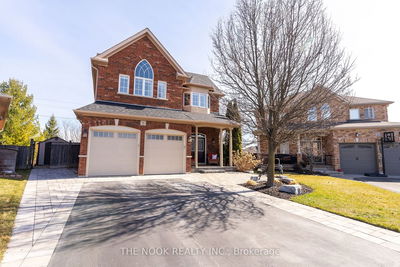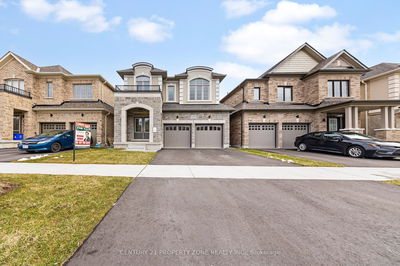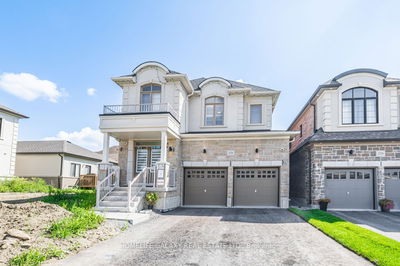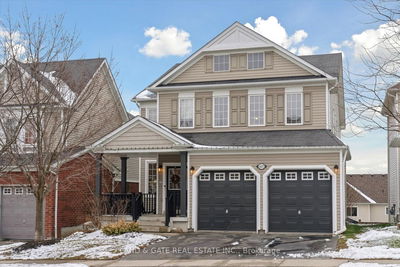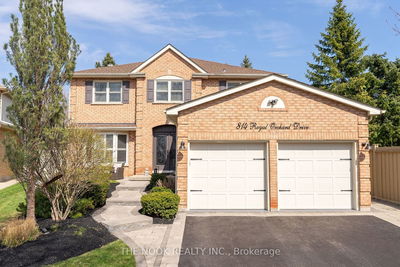Captivating 4-bedroom, 3-bathroom haven nestled on a prestigious 1.475 acre lot w 2 car garage in the enchanting harbor town of Brighton. As you step inside, be greeted by majestic 18' ceilings adorned with a splendid chandelier, intricate tile work, impeccable wainscoting, and a striking staircase featuring wrought iron spindles. To the left of the grand entrance, find an inviting arch doorway leading to the main floor powder room, while to the right, a double-door office awaits with a cozy fireplace and expansive windows. Continuing straight ahead, revel in the spacious dining room, flanked by a breathtaking family room and a sensational kitchen. The kitchen's design details are truly extraordinary, from the exquisite tile accents to the picturesque window above the farm sink, the convenient walk-in pantry complete with a sink and coffee bar, the archway leading to the laundry room, and the oversized refrigerator. Don't miss the chance to experience the unmatched elegance and sophistication of this brand-new two-story gem firsthand.
详情
- 上市时间: Monday, April 29, 2024
- 城市: Brighton
- 社区: Rural Brighton
- 交叉路口: From 401 South on County Rd 30
- 详细地址: 225 County Road 30, Brighton, K0K 1H0, Ontario, Canada
- 厨房: Pantry, Centre Island
- 客厅: Fireplace
- 挂盘公司: Exit Realty Group - Disclaimer: The information contained in this listing has not been verified by Exit Realty Group and should be verified by the buyer.



























