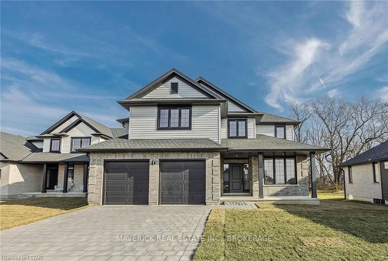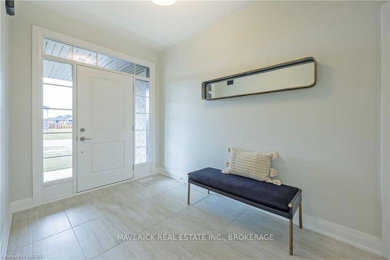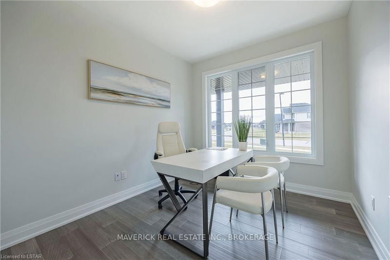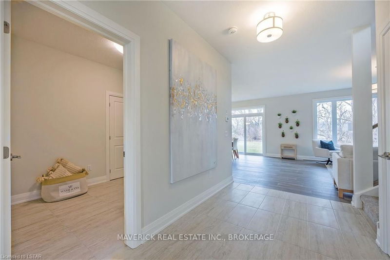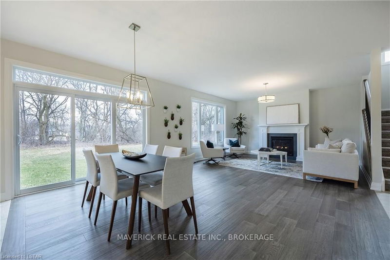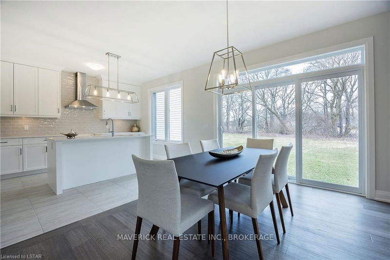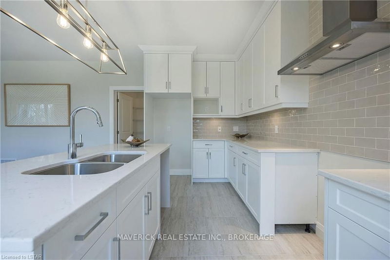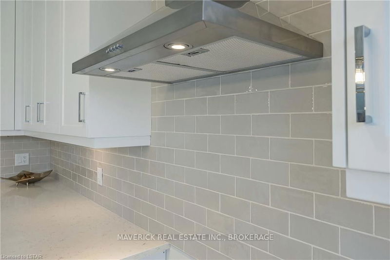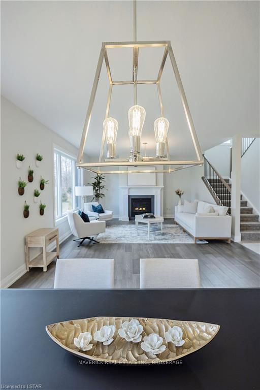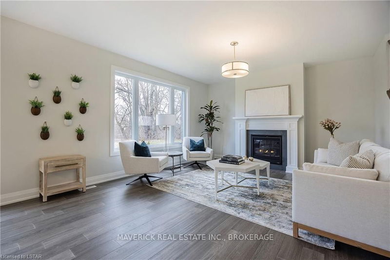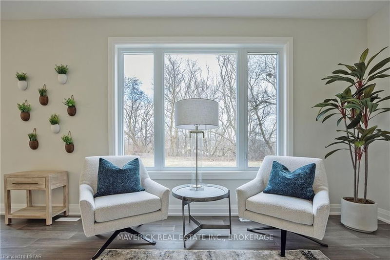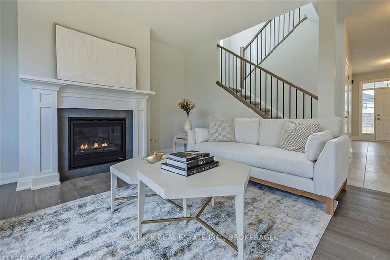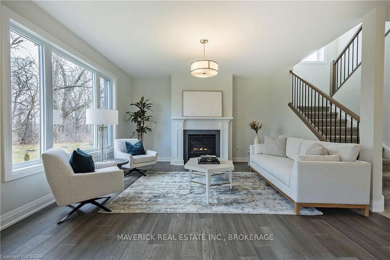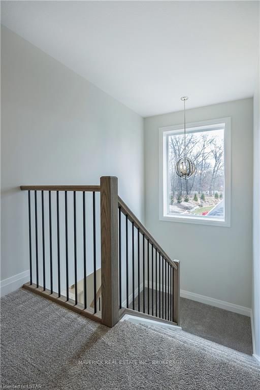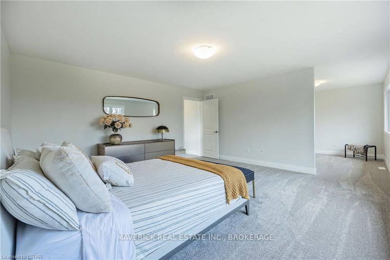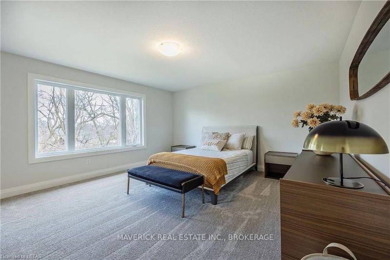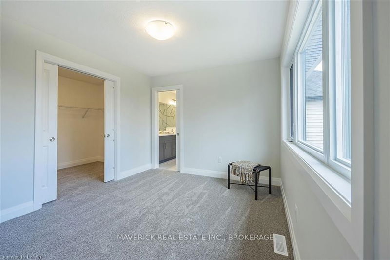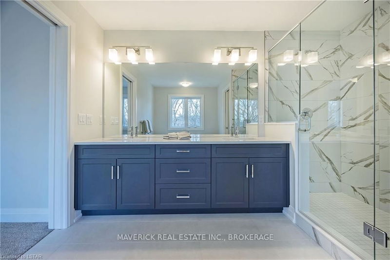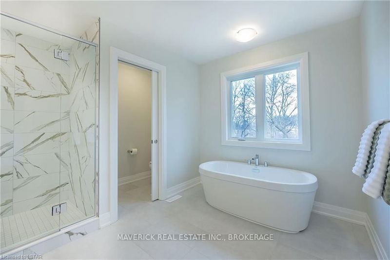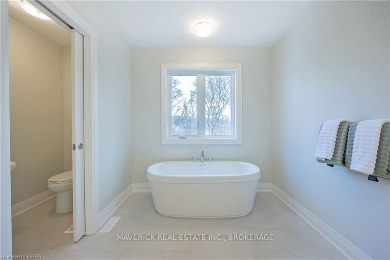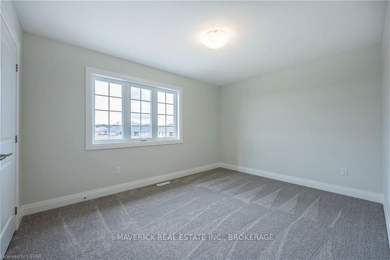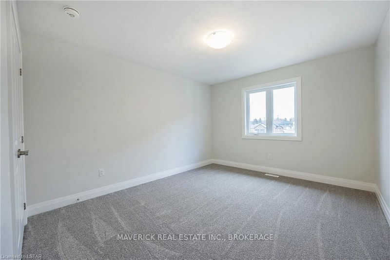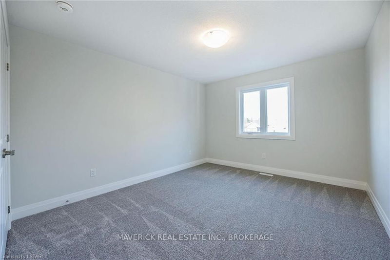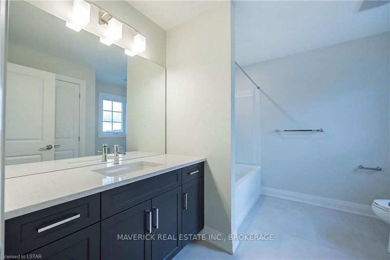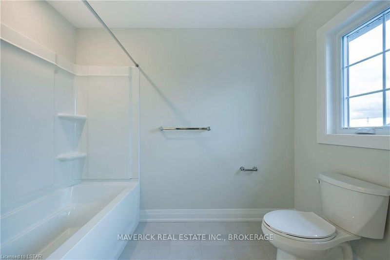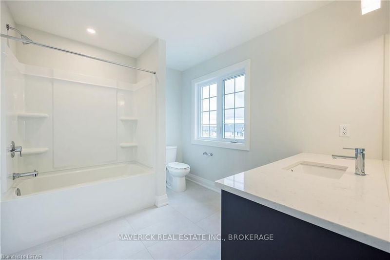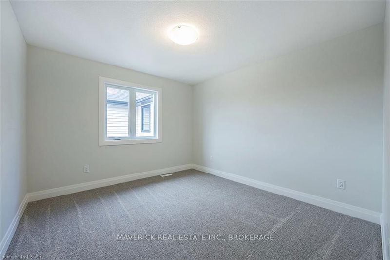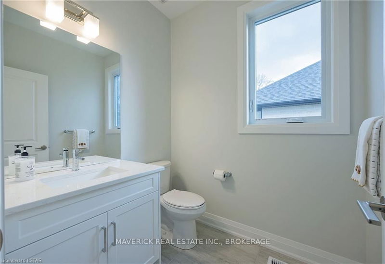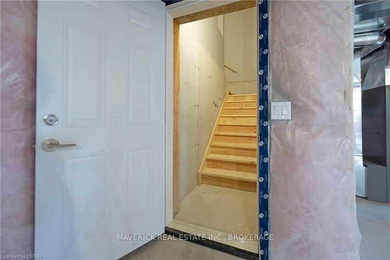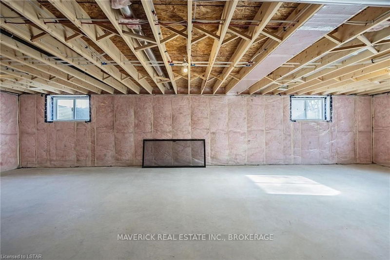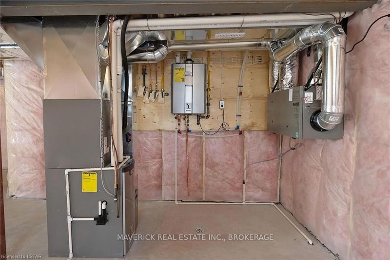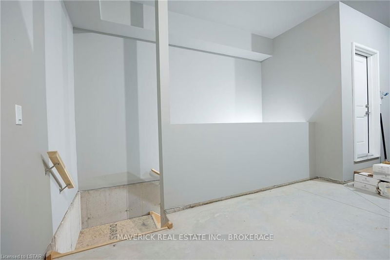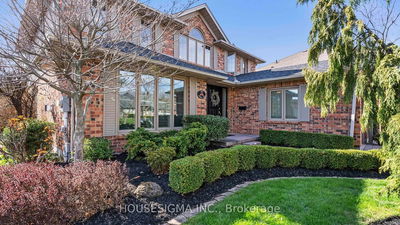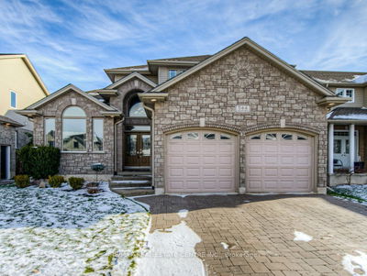This new home sits on an executive treed ravine lot boasting 63' of frontage, with 4 beds, 3 1/2 baths across 2,906 sq. ft. and 2 storeys. The Primary Bedroom is amazing and large, with a separate seating/dressing area and French pocket doors to an oversized walk-in closet. The ensuite is spacious and luxurious with a gleaming stand alone tub, custom glass and tile shower, and a private toilet room. The remainder of the upstairs is complimented by 2 full baths, 3 well-sized bedrooms (1 with cheater ensuite), and ample storage for a busy family. This homes main floor captures great views of the protected ravine in rear with its 9 foot high ceilings, large windows/patio door, and open-concept living. The well appointed kitchen overlooking the pool-sized backyard is complimented by a sizeable walk-in pantry, which could double as a servery or prep area. A secluded, well-sized office/flex space and private powder room can also be found on the main floor in addition to the Great Room and Dinette. A custom secondary basement access via the 2 car garage provides additional privacy for a potential finished basement in future. The basement is ready for your personal touch with 3PC bath rough-in. This home truly checks all the boxes! Mount Brydges is lovely country side living with convivences of medical, dental, grocery, pharmacy, arena, and great schools, and only minutes to 402 & 401 hwy. Situated in the FINAL PHASE of the South Creek development, enjoy all of the new home benefits without construction.
详情
- 上市时间: Tuesday, February 20, 2024
- 城市: Strathroy-Caradoc
- 社区: Mount Brydges
- Major Intersection: South On Adelaide Rd, Turn Right On Parkhouse Drive, Left Onto Lockwood Crescent And House Is On The Left Hand Side.
- 详细地址: 2195 Lockwood Crescent, Strathroy-Caradoc, N0L 1W0, Ontario, Canada
- 挂盘公司: Maverick Real Estate Inc., Brokerage - Disclaimer: The information contained in this listing has not been verified by Maverick Real Estate Inc., Brokerage and should be verified by the buyer.

