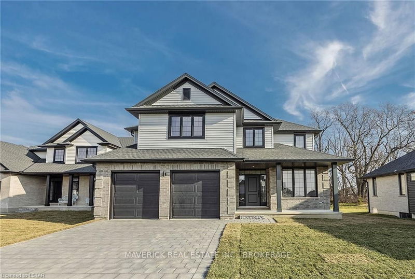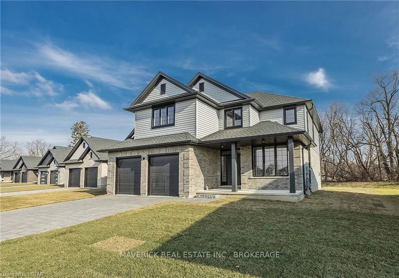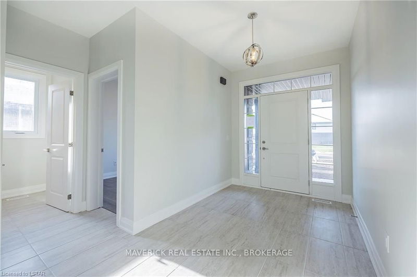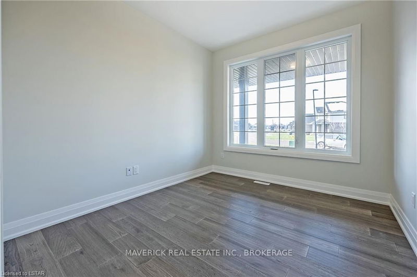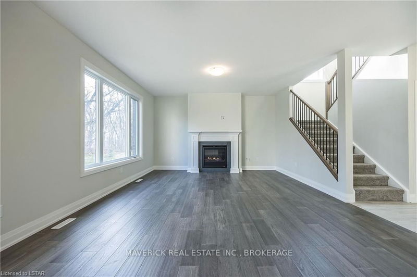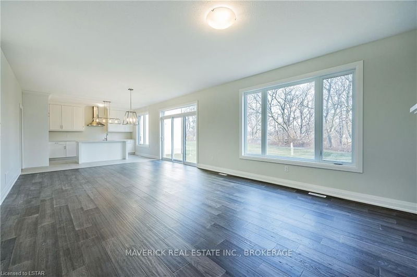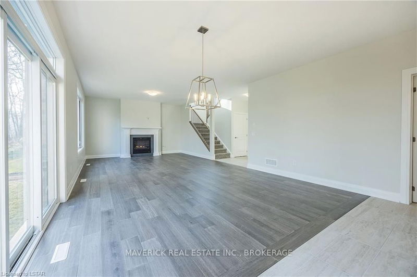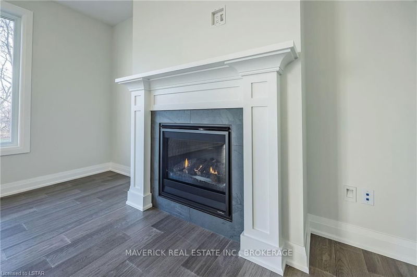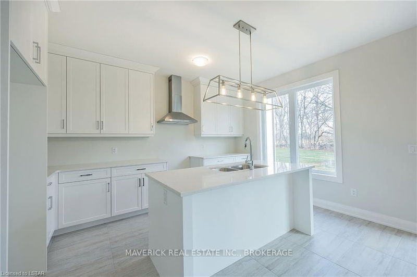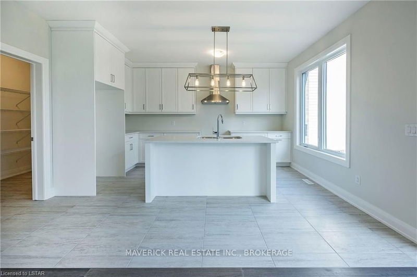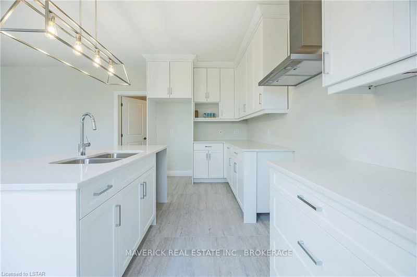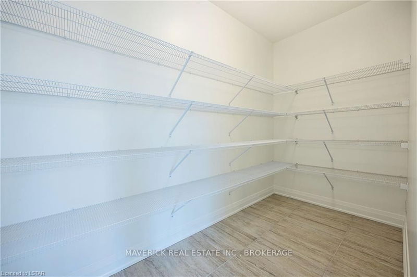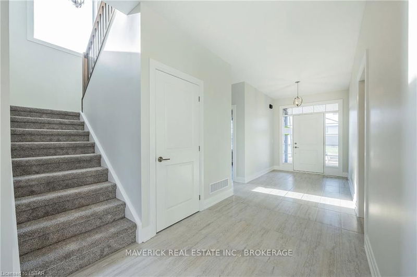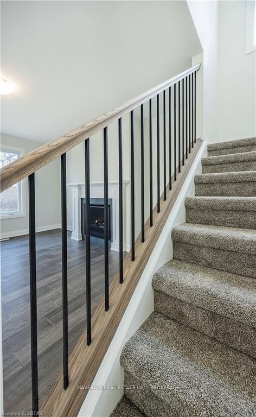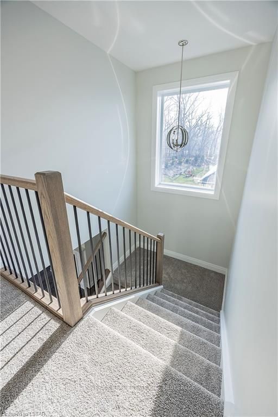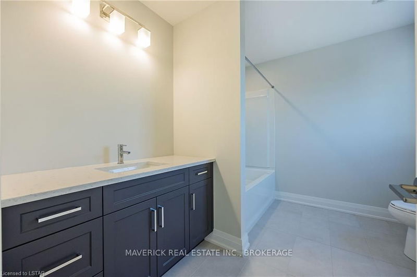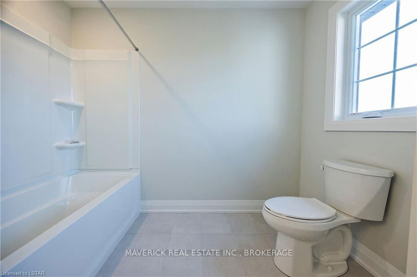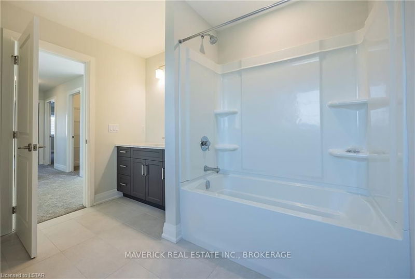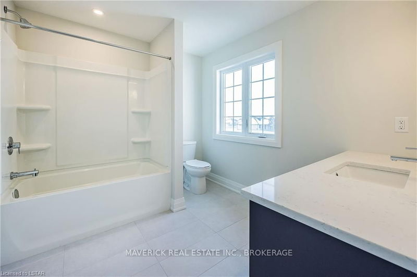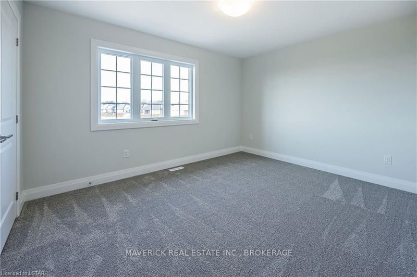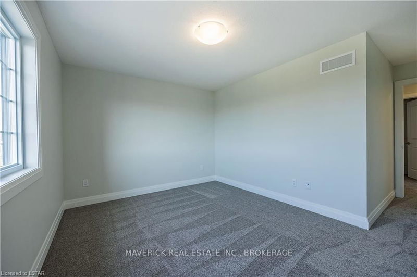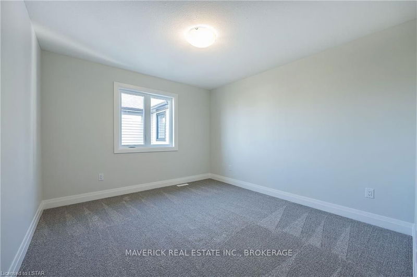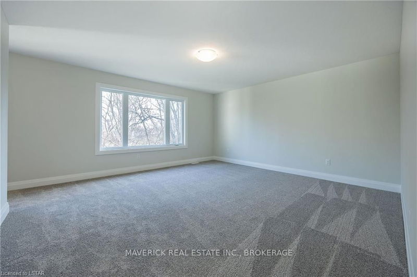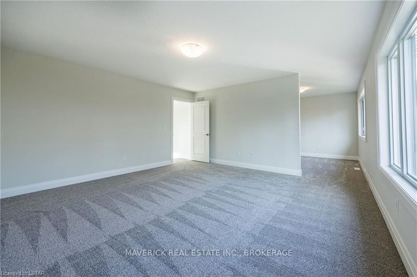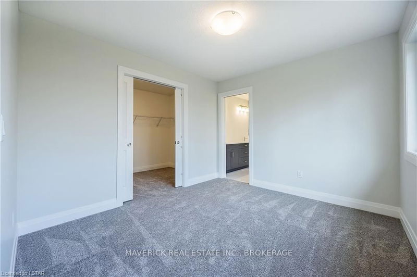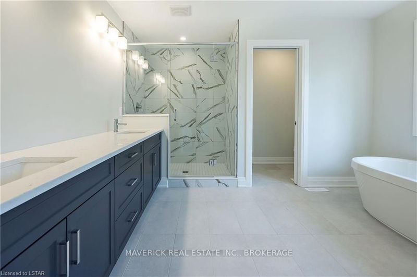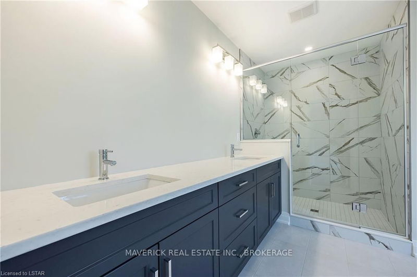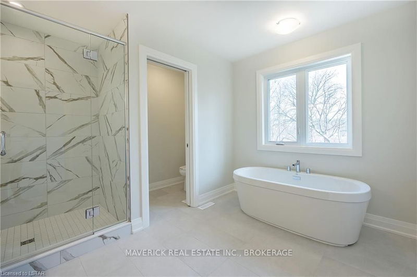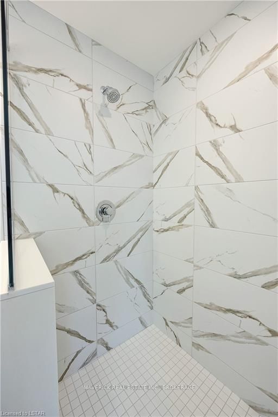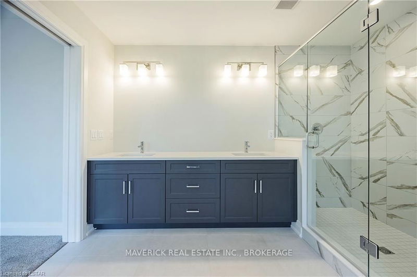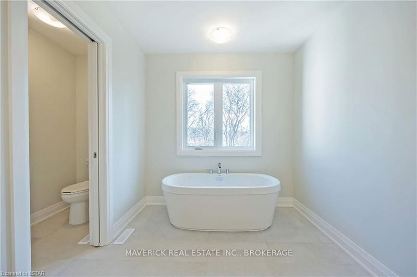Backing onto a protected treed ravine, this prestigious 2 storey home is new home design at its best. Offering 4 bedrooms, 3 1/2 bathrooms, study, mudroom and convenient main floor laundry. Open Concept floor plan, with designer finishes such as custom cabinets, quartz countertops, engineered hardwood, gas fireplace, and oversized windows through out. The Primary bedroom is spacious with a large WIC and separate seating area to create perfect private retreat. In the luxury ensuite is a gleaming stand alone tub, custom glass shower and private toilet room. The 3 spare rooms are generously sized and one has cheater ensuite, perfect for kids or guests. The oversized double garage has extra storage area and has been customized with separate entrance to the basement. Basement is ready for your personal touch with 3PC bath rough-in. Mount Brydges is lovely country side living with convivences of medical, dental, grocery, pharmacy, arena, and great schools, and only minutes to 402 &
详情
- 上市时间: Thursday, October 26, 2023
- 城市: Strathroy-Caradoc
- 社区: Mount Brydges
- 交叉路口: South On Adelaide Rd, Turn Rig
- 详细地址: 2195 Lockwood Crescent, Strathroy-Caradoc, N0L 1W0, Ontario, Canada
- 家庭房: Coffered Ceiling, Fireplace
- 厨房: Main
- 挂盘公司: Maverick Real Estate Inc., Brokerage - Disclaimer: The information contained in this listing has not been verified by Maverick Real Estate Inc., Brokerage and should be verified by the buyer.

