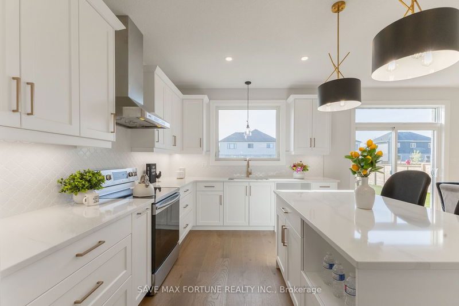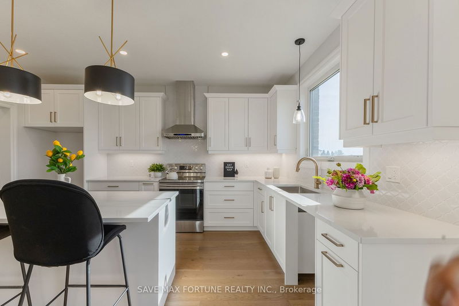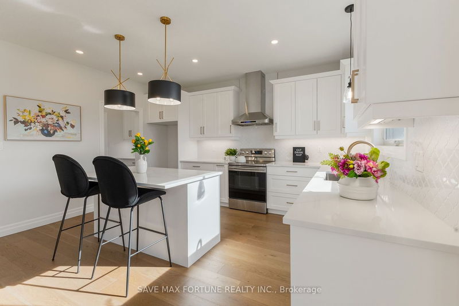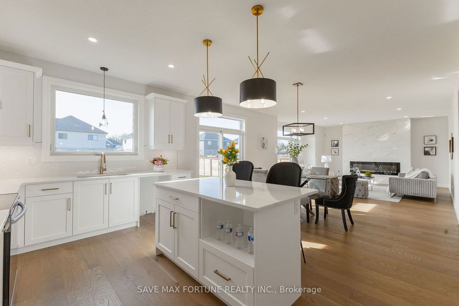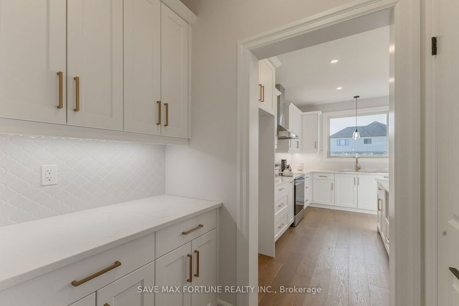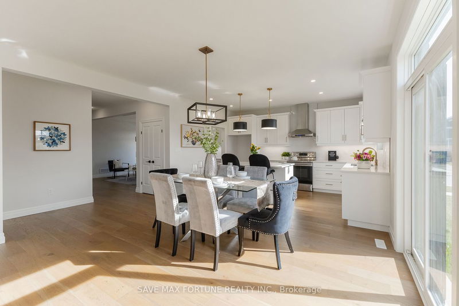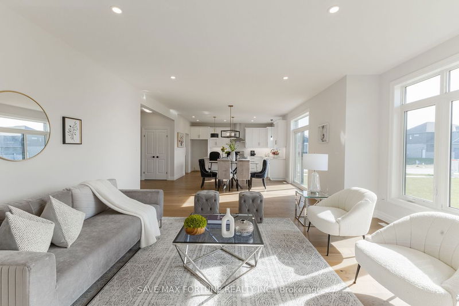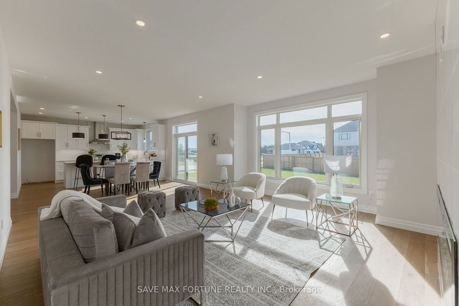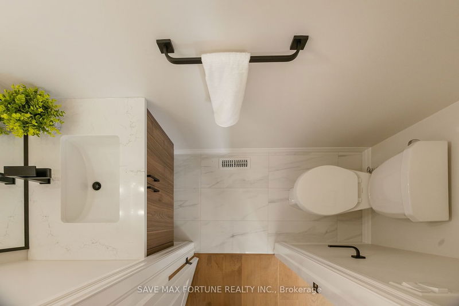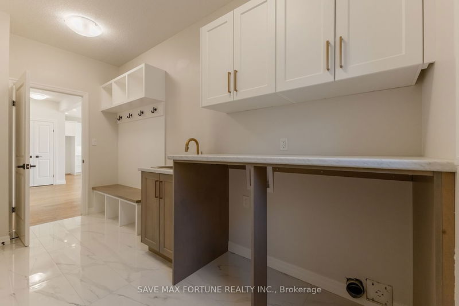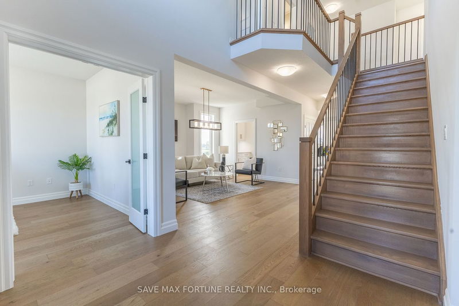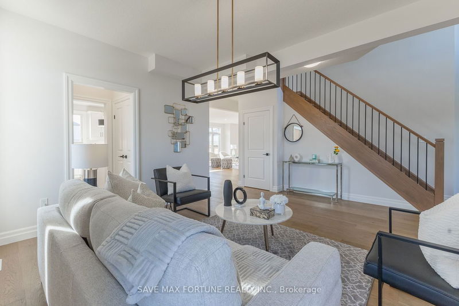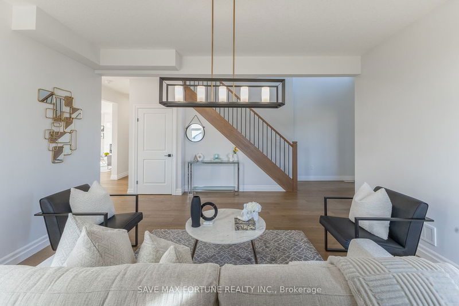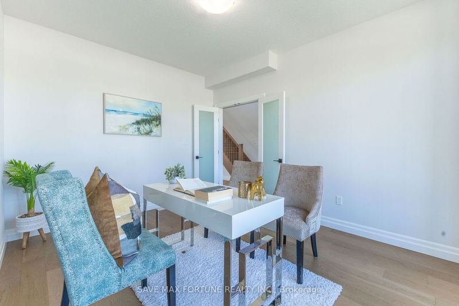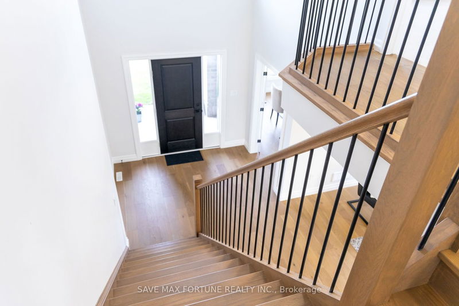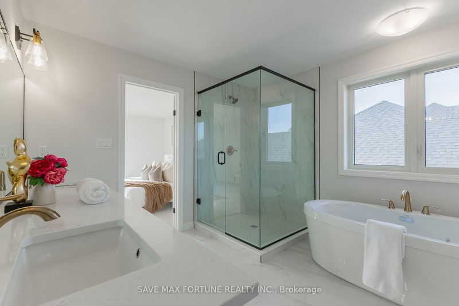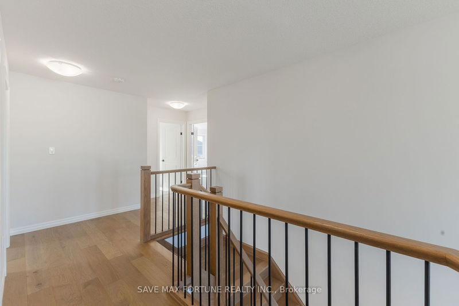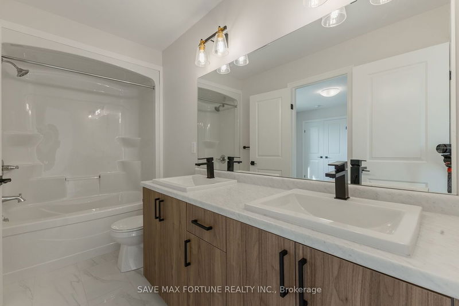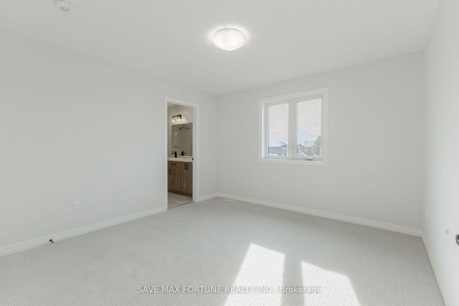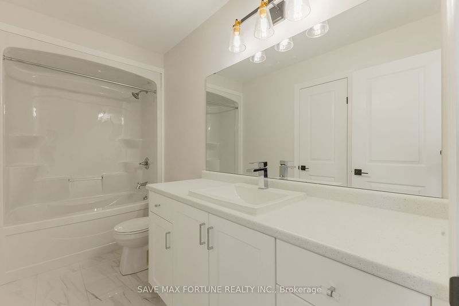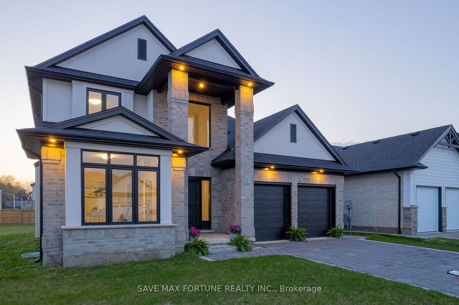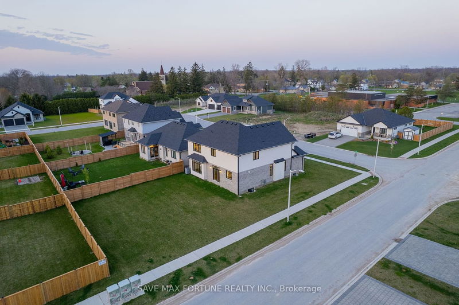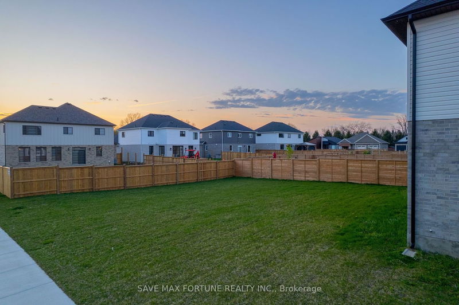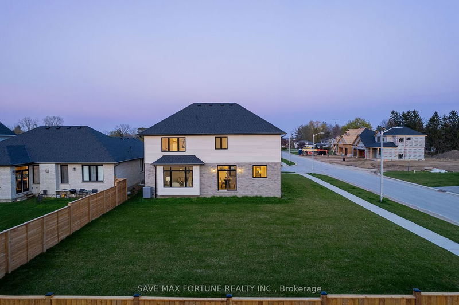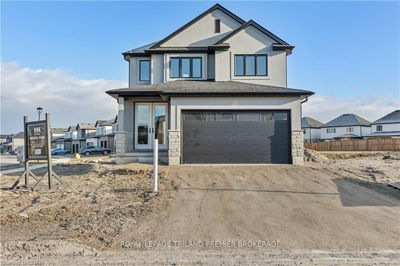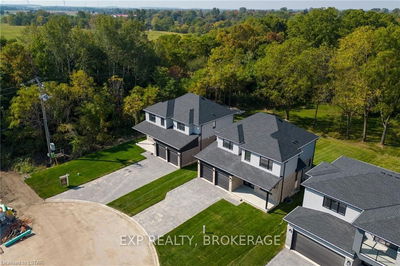2,920 SQ FT OF FINISHED SPACE | 2-CAR GARAGE | 137 FT DEEP CORNER LOT WITH NO NEIGHBOURS ON ONE SIDE | IMMEDIATE POSSESSION | NEVER BEEN LIVED IN | SHORT WALK TO LOCAL SCHOOLS| AWARD WINNING BUILDER. This custom, spacious home in beautiful, quiet Westwood Estates boasts modern finishes and upgrades throughout. You're welcomed by the grand curb appeal, including a stucco and brick exterior, paver stone driveway, black windows and tall columns. Enter into a space full of high ceilings, engineered hardwood floors, large windows, and open concept living. Features include an eat-in kitchen/dining/living with a gorgeous oversized fireplace and large west facing windows to enjoy those sunset skies. The white kitchen is a chef's paradise with a butler's pantry, Quartz countertops, and an oversized island. Style meets functionality in the main floor laundry/mudroom room off the 2-car garage. Here you'll find a bench, cubbies, and plenty of cabinet space. On the second level, you'll find 4 large bedrooms with plush carpet and plenty of natural light. The primary room offers its own walk-in closet and a 5-piece en-suite that includes a stand alone soaker tub, oversized shower and double sinks. The 3rd and 4th bedroom share a Jack-and-Jill style 4-piece bathroom. Your backyard is large and ready for your personal touch. Bonus - its already 2/3 fenced!
详情
- 上市时间: Monday, April 29, 2024
- 城市: North Middlesex
- 社区: Parkhill
- 交叉路口: Pakhill Main St & Mcleod St.
- 家庭房: Hardwood Floor, Electric Fireplace
- 客厅: Hardwood Floor, Combined W/Dining
- 厨房: Hardwood Floor, Granite Counter
- 挂盘公司: Save Max Fortune Realty Inc. - Disclaimer: The information contained in this listing has not been verified by Save Max Fortune Realty Inc. and should be verified by the buyer.





