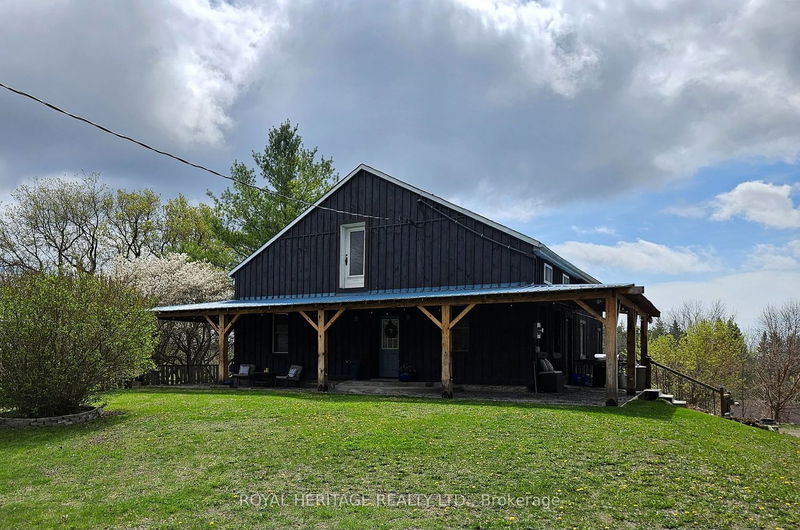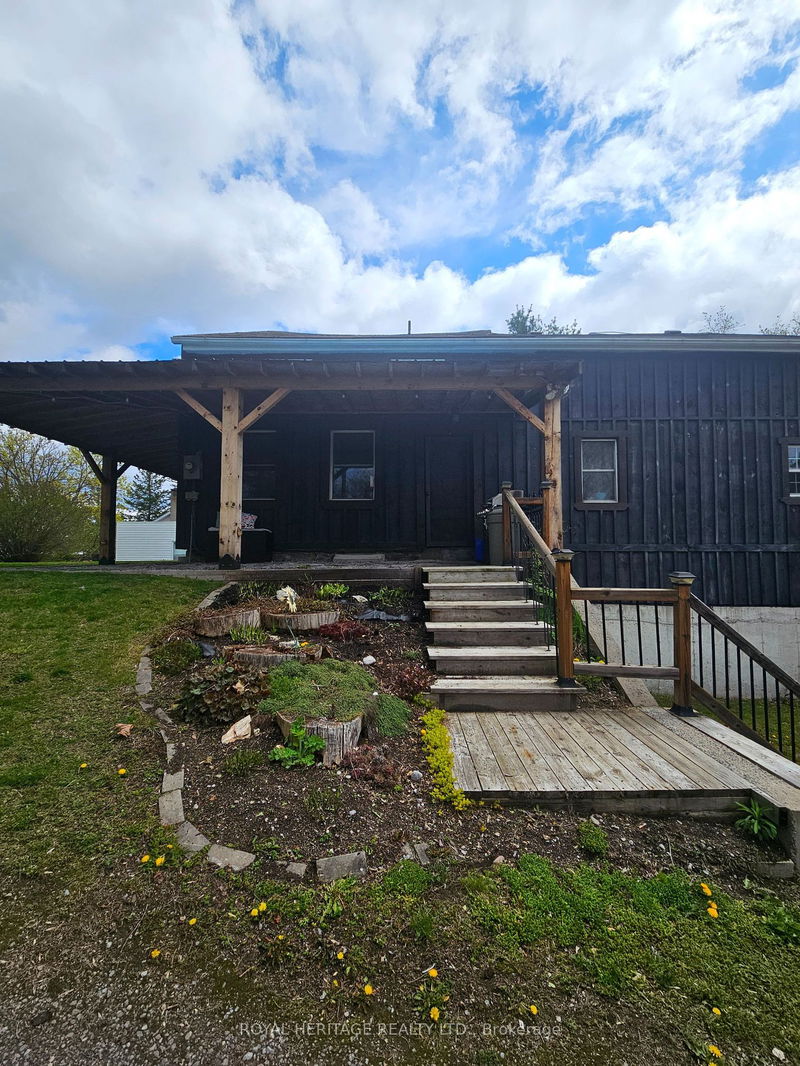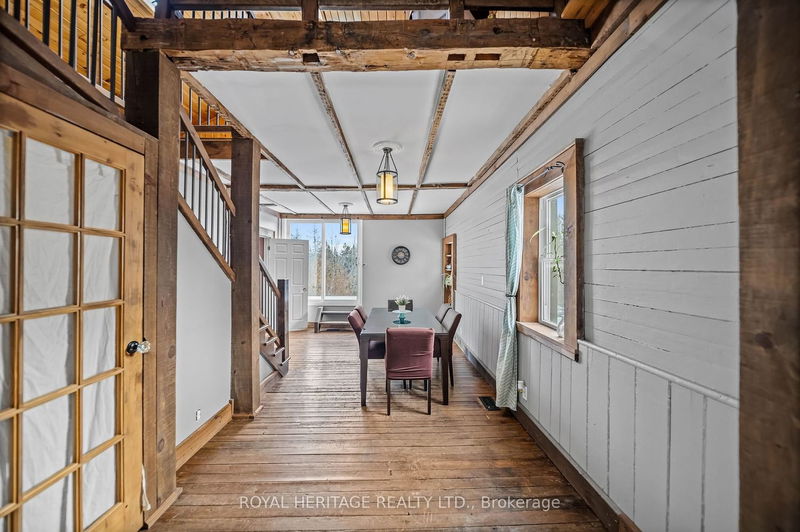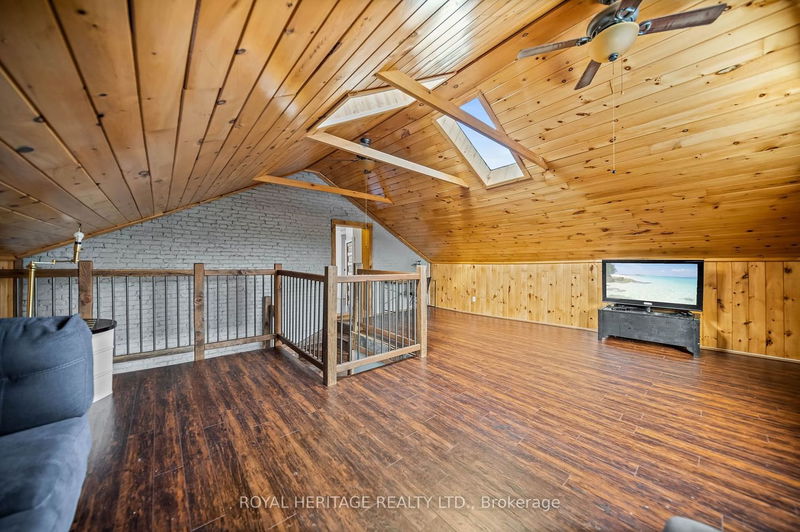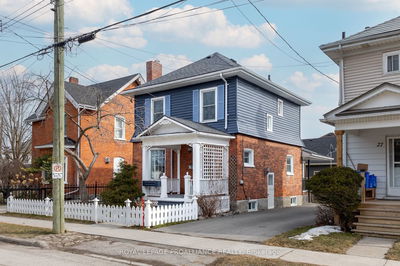Are you looking for a home full of character and historic charm blended seamlessly with modern convenience? This home may be everything you've searched for! The exterior showcases the timeless appeal of board and batten siding, including a huge wrap-around porch with walkouts from the kitchen, front entry and primary bedroom. Inside, exposed brick, beams, and original floors showcase the home's rich history. Bathed in natural light, this home features 3 large bedrooms, an eat-in kitchen with plenty of counter space and an island, 2 bathrooms -one featuring a clawfoot tub, and a large loft family room with vaulted ceiling and skylights. Downstairs, there is plenty of storage and a huge rec room with patio doors leading outside. The basement has in-law suite potential. Set back from the road, outside you'll find a large front yard and plenty of parking spaces. You are a short walk to the centre of town and all it's amenities. This home is truly one of a kind!
详情
- 上市时间: Monday, April 29, 2024
- 3D看房: View Virtual Tour for 117 Mill Street
- 城市: Quinte West
- 交叉路口: County Rd 5 & S Park St.
- 详细地址: 117 Mill Street, Quinte West, K0K 2C0, Ontario, Canada
- 厨房: Main
- 家庭房: 2nd
- 挂盘公司: Royal Heritage Realty Ltd. - Disclaimer: The information contained in this listing has not been verified by Royal Heritage Realty Ltd. and should be verified by the buyer.

