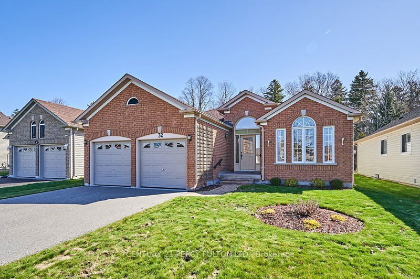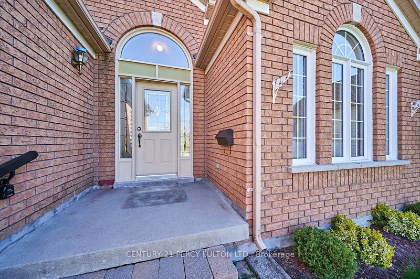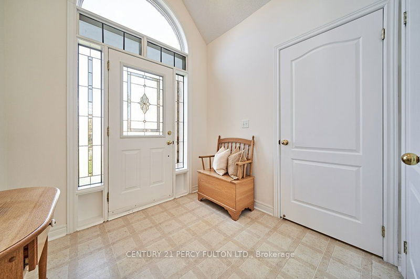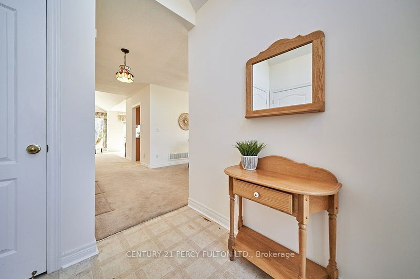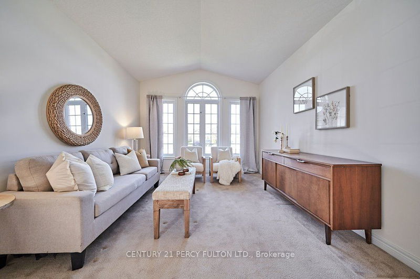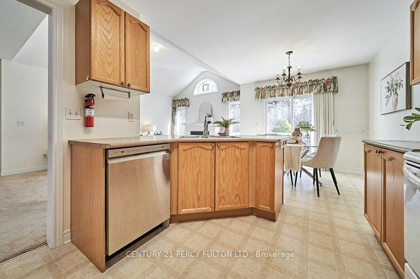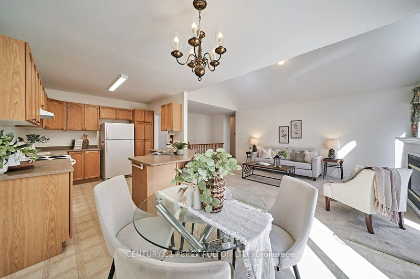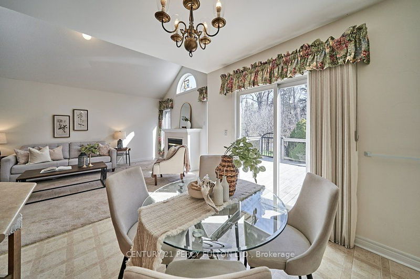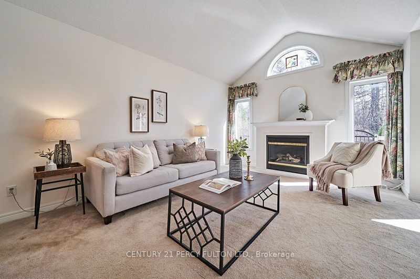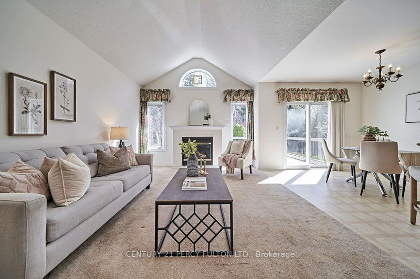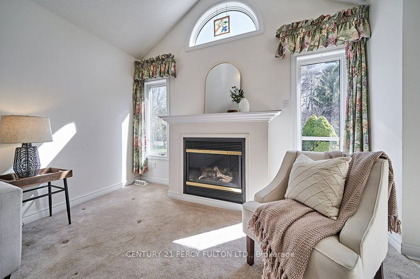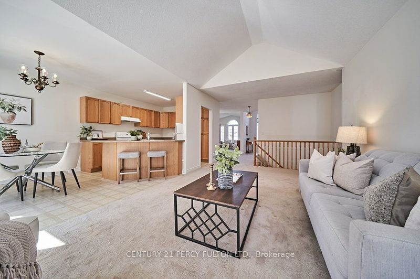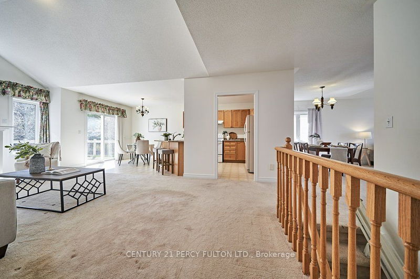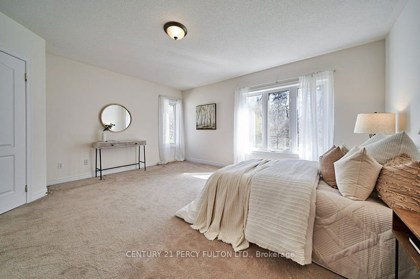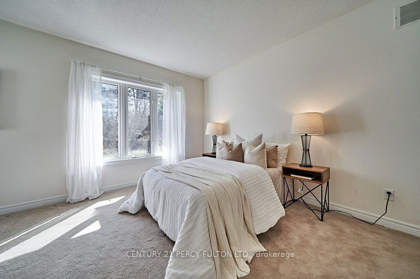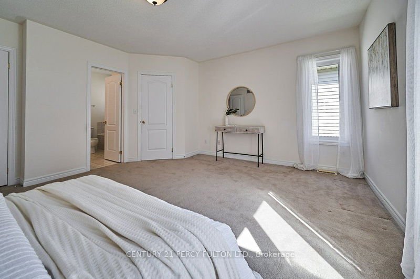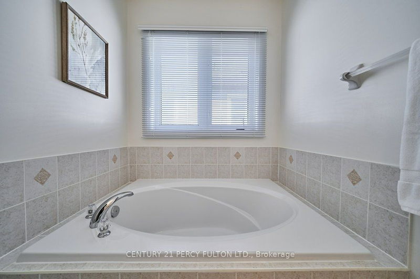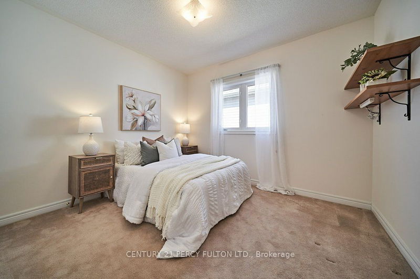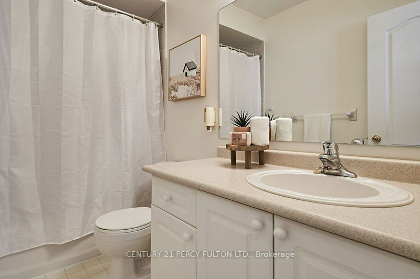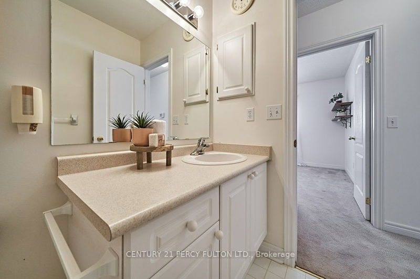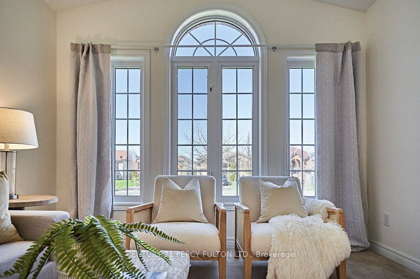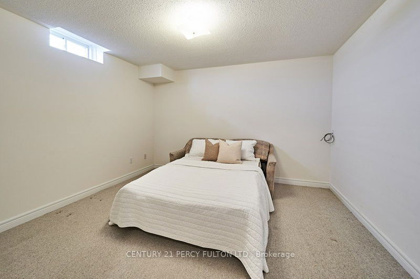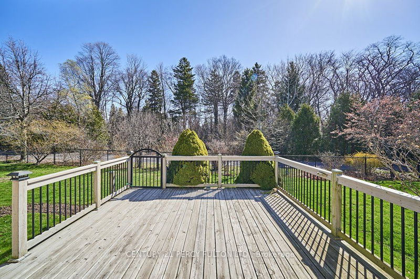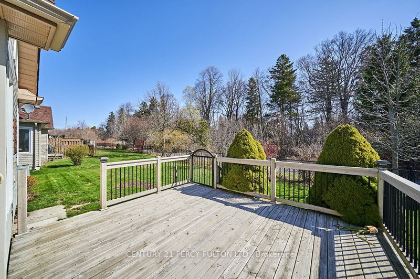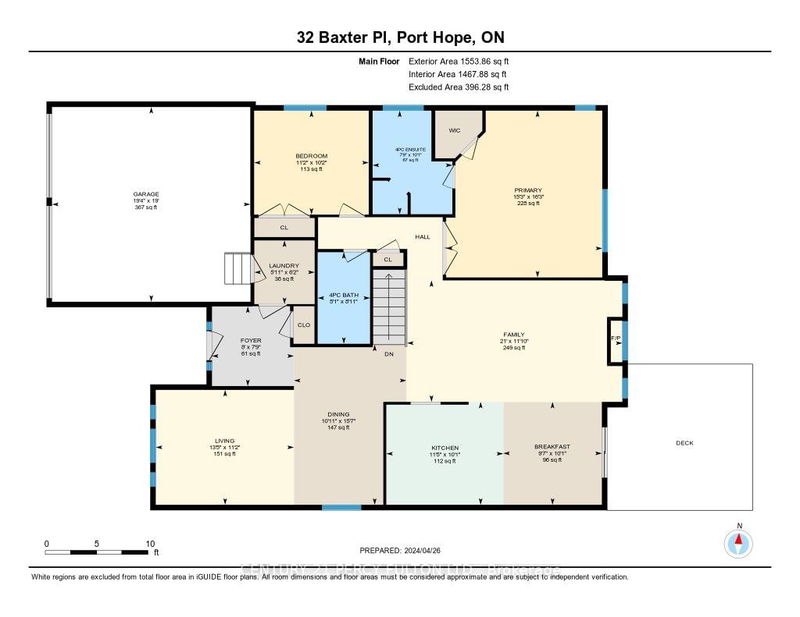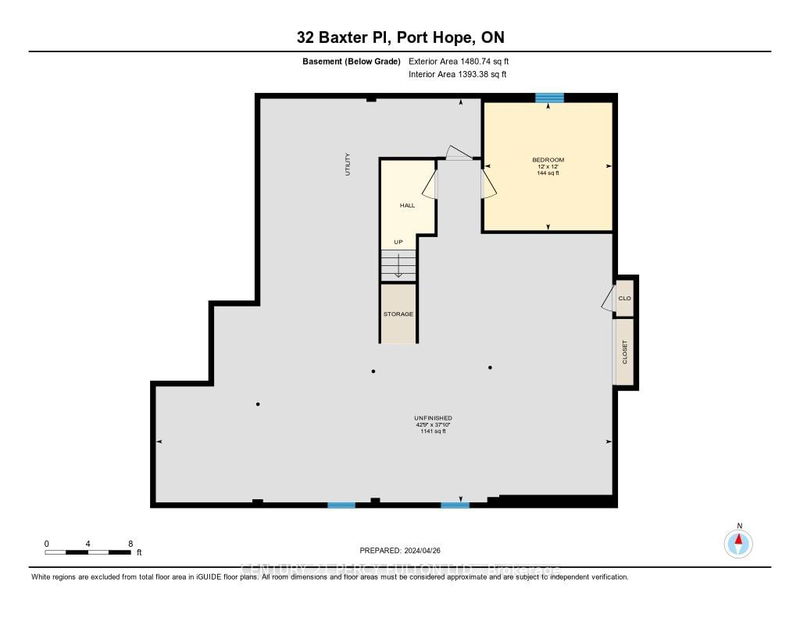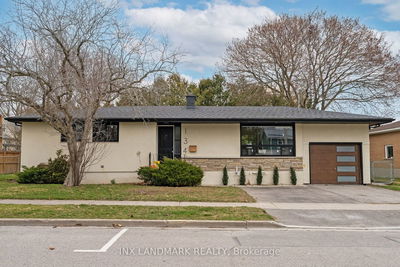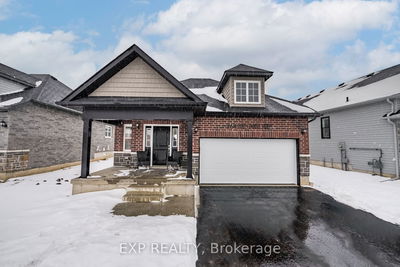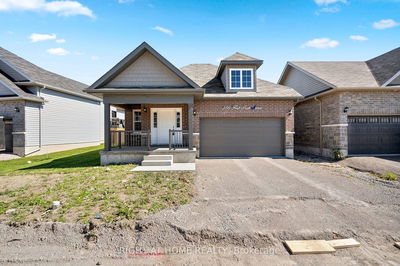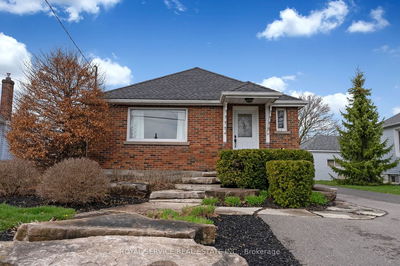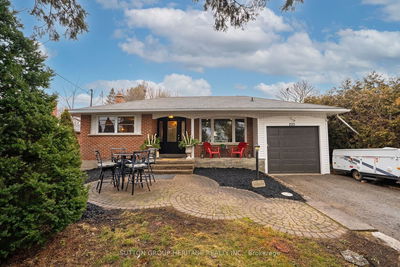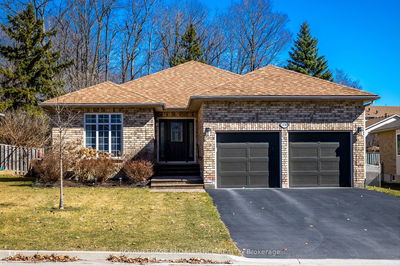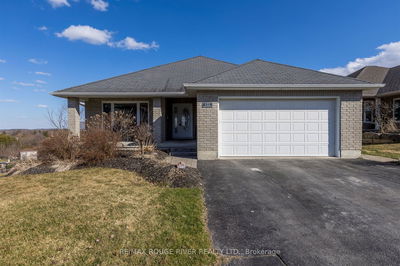Nestled On A Premium Lot This Exquisite 2005-Built Bungalow Offers 1570 Sq Ft Of Serene Living Space Plus A Partially Finished Basement. Featuring 2+1 Bedrooms & 2 Baths, elegant Formal Living And Dining Rooms, Cathedral Ceilings, Main Floor Laundry And Abundant Natural Light, This Home Exudes Sophistication. The Primary Bedroom Provides A Calm And Restful Space To Unwind With A 4Pc Ensuite, Walk-In Closet. The Expansive Family Room Fitted With Cathedral Ceilings, A fireplace, Seamlessly Connects To The Eat-In Kitchen With A Breakfast Room, All In An Open Concept Layout. With A 2-Car Garage And Driveway Parking For 4, There's Ample Space For 6 Vehicles. Step Outside To A Tranquil Backyard Oasis With A Large Deck Overlooking A Lush Greenspace And Direct Access To A Serene Walking Trail. Maintained Impeccably, This Home Is Conveniently Located Near Schools, Shopping, Hospitals, Lake Ontario And The Historic Downtown, Combining Convenience And Charm Effortlessly.
详情
- 上市时间: Monday, April 29, 2024
- 3D看房: View Virtual Tour for 32 Baxter Place
- 城市: Port Hope
- 社区: Port Hope
- 交叉路口: Toronto Rd & Marsh Rd
- 详细地址: 32 Baxter Place, Port Hope, L1A 4J6, Ontario, Canada
- 客厅: Combined W/Dining, Cathedral Ceiling, Large Window
- 家庭房: Cathedral Ceiling, Fireplace, Open Concept
- 厨房: Breakfast Bar, Open Concept, Eat-In Kitchen
- 挂盘公司: Century 21 Percy Fulton Ltd. - Disclaimer: The information contained in this listing has not been verified by Century 21 Percy Fulton Ltd. and should be verified by the buyer.

