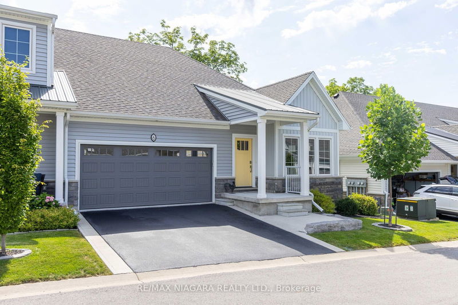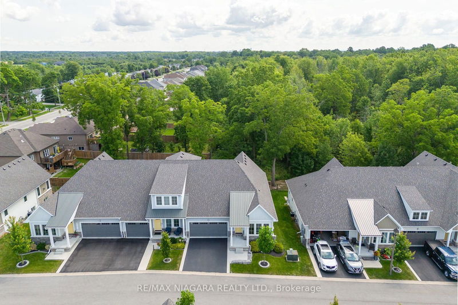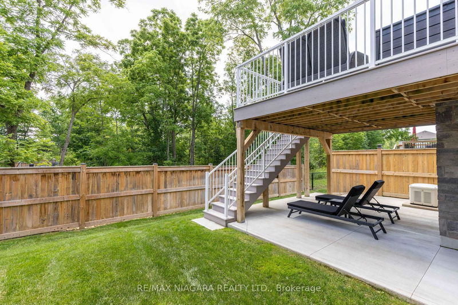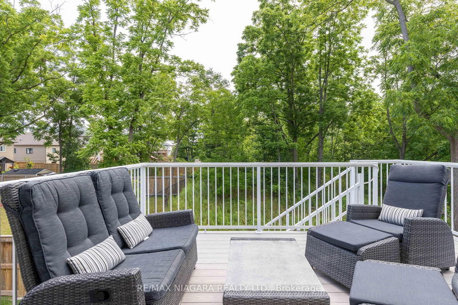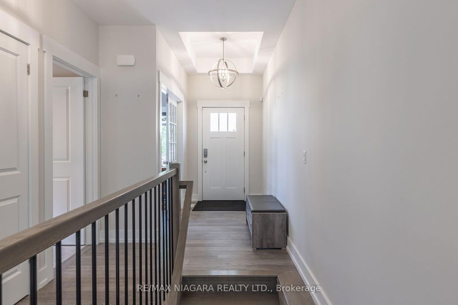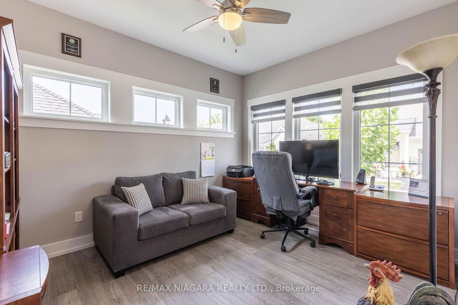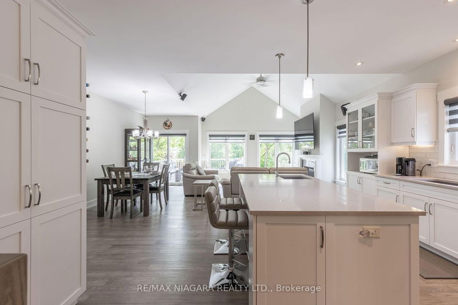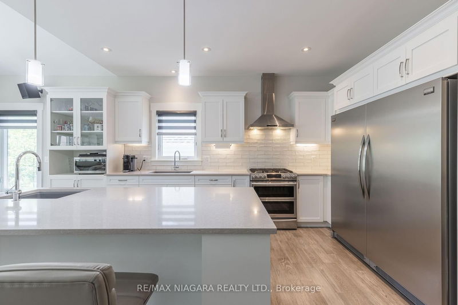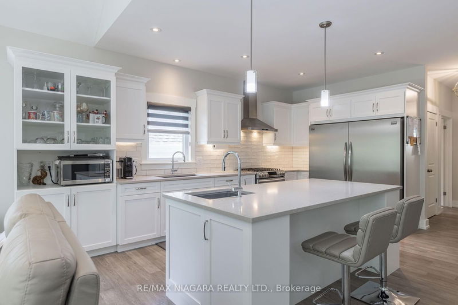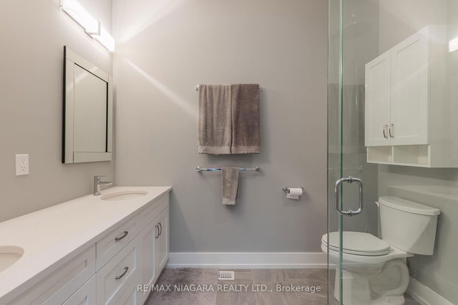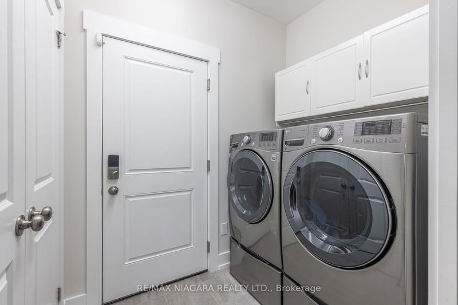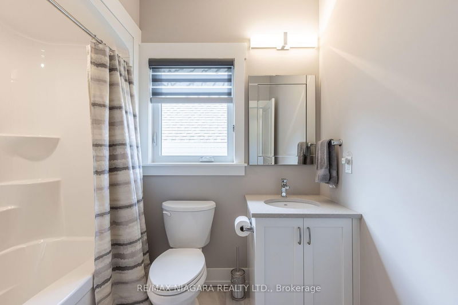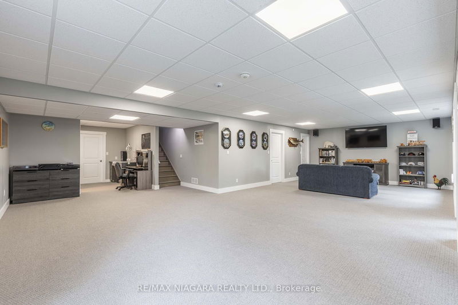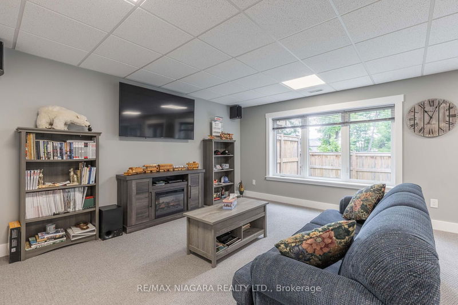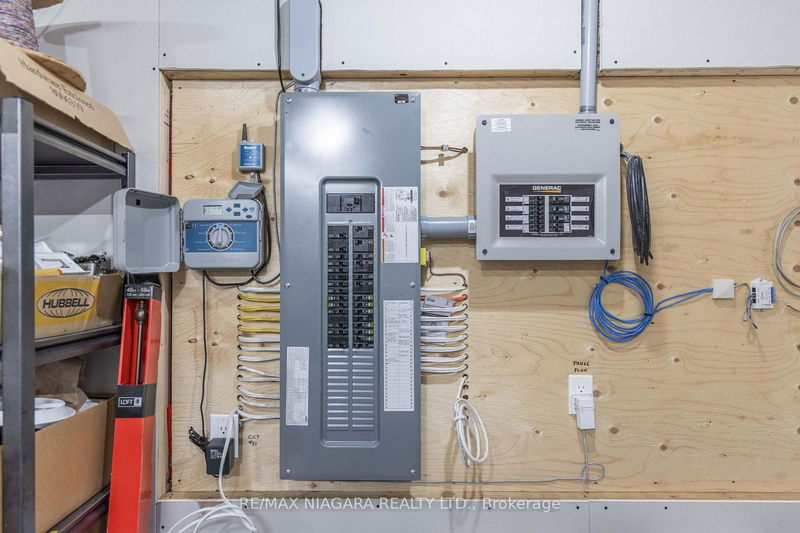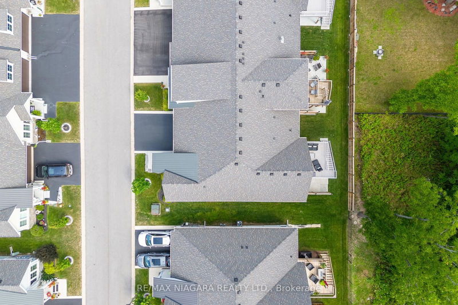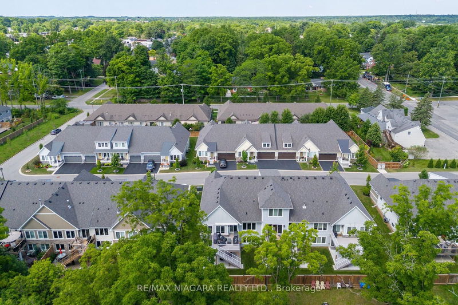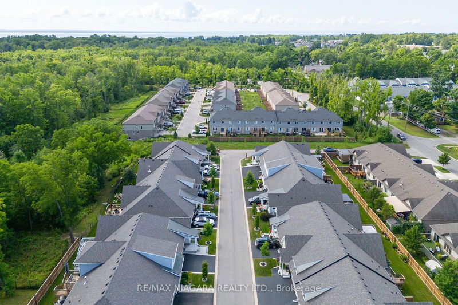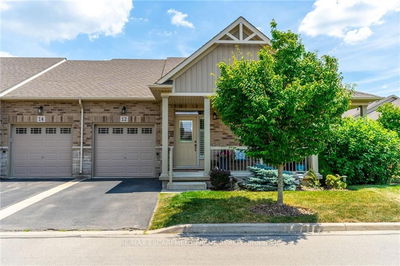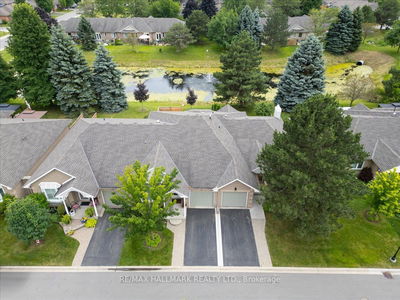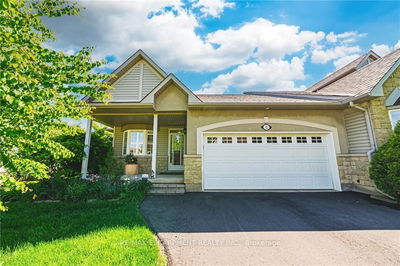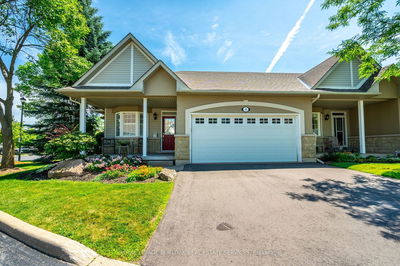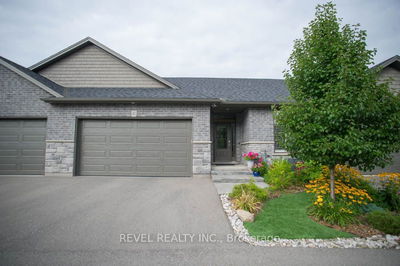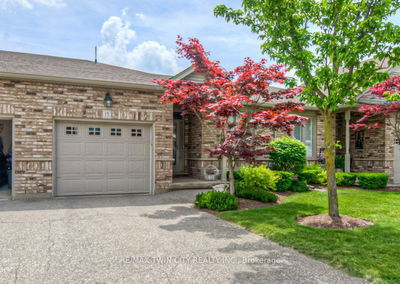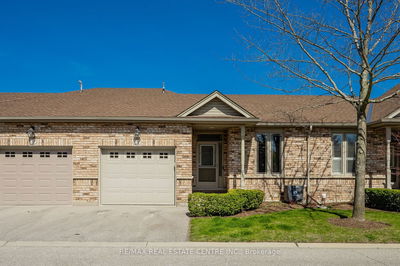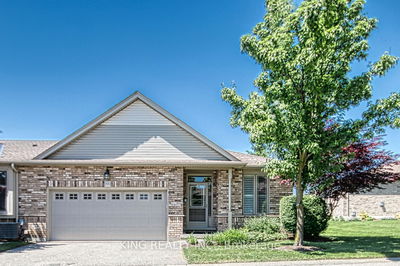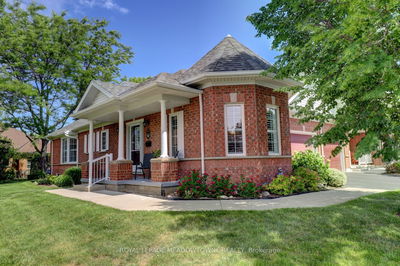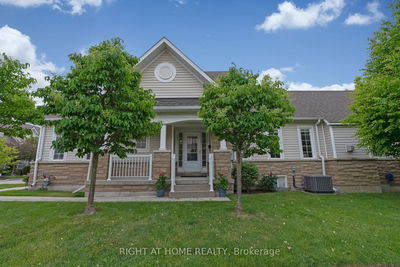Discover the epitome of modern living at 6-3573 Dominion Rd, a nearly new gem in Ridgeway offering the perfect blend of luxury and convenience. This stunning home features 2 spacious bedrooms and 3 modern bathrooms across 2,598 sq ft of meticulously finished space. Enjoy the ease of main floor living and the versatility of a fully finished basement with a walk-out to a private lower-level patio. Relish in unparalleled privacy with no rear neighbours and take advantage of seamless indoor-outdoor living through patio sliders that lead from the open-concept dining/living area to a massive custom upper deck. Welcome to the heart of this beautiful home, an open-concept kitchen seamlessly blending with the living and dining areas. This modern kitchen boasts custom cabinetry with soft-close drawers and doors and an impressive 64" side-by-side fridge/freezer, all illuminated by sleek under-cabinet LED lighting. The expansive island serves as a centrepiece, featuring upgraded quartz countertops, a dedicated single sink, and ample seating, perfect for entertaining guests or enjoying casual meals. Additional LED pot lights ensure a bright and inviting atmosphere, enhancing the kitchens contemporary design. Whether you're a culinary enthusiast or enjoy casual cooking, this kitchen is designed to inspire. Additional highlights include a vaulted living room with a cozy gas fireplace, a primary bedroom with a walk-in closet and ensuite, main floor laundry, and an insulated 2-car garage with a convenient laundry tub. The home also features a Generac generator, sprinkler system, soundproofed interior walls, custom window coverings, and a security system. Located within walking distance of historic downtown Ridgeway, this property is part of a condo community that handles lawn maintenance and snow removal, ensuring a carefree lifestyle.
详情
- 上市时间: Friday, September 06, 2024
- 城市: Fort Erie
- 交叉路口: Prospect Point Rd/Dominion Rd
- 详细地址: 6-3573 Dominion Road, Fort Erie, L0S 1N0, Ontario, Canada
- 客厅: Fireplace
- 厨房: Main
- 家庭房: Sliding Doors, W/O To Patio
- 挂盘公司: Re/Max Niagara Realty Ltd. - Disclaimer: The information contained in this listing has not been verified by Re/Max Niagara Realty Ltd. and should be verified by the buyer.

