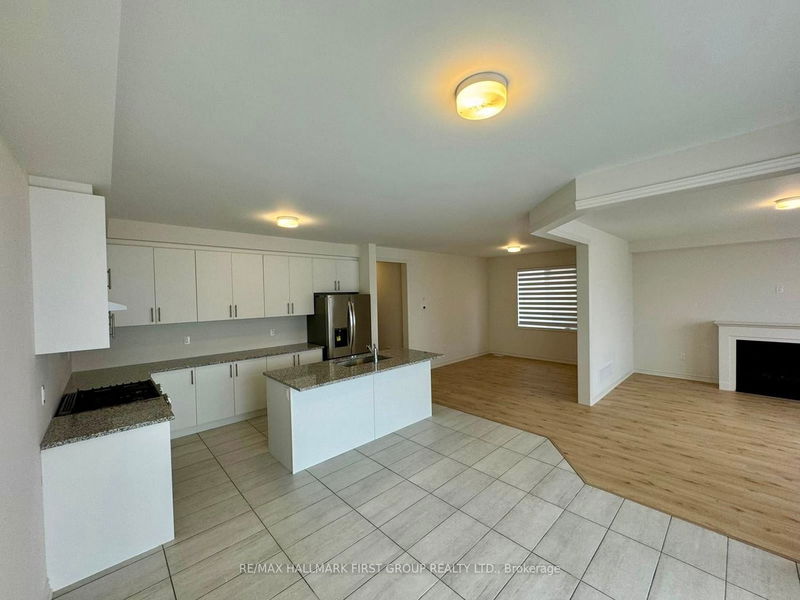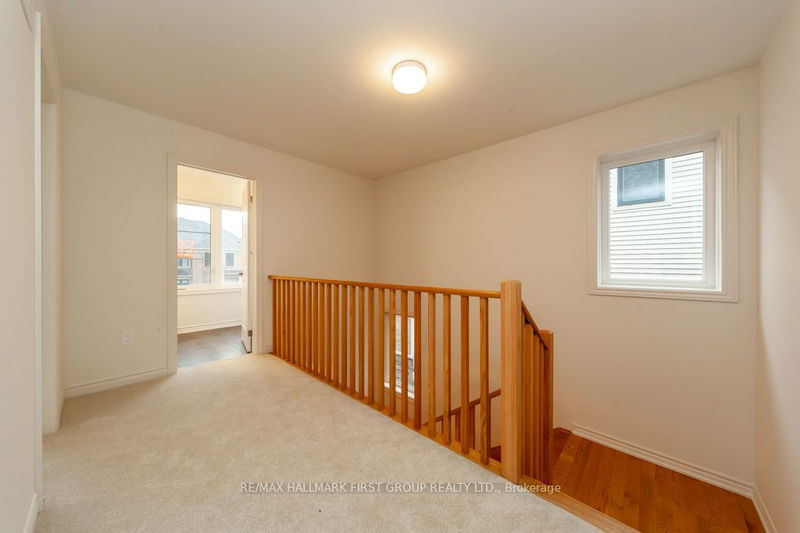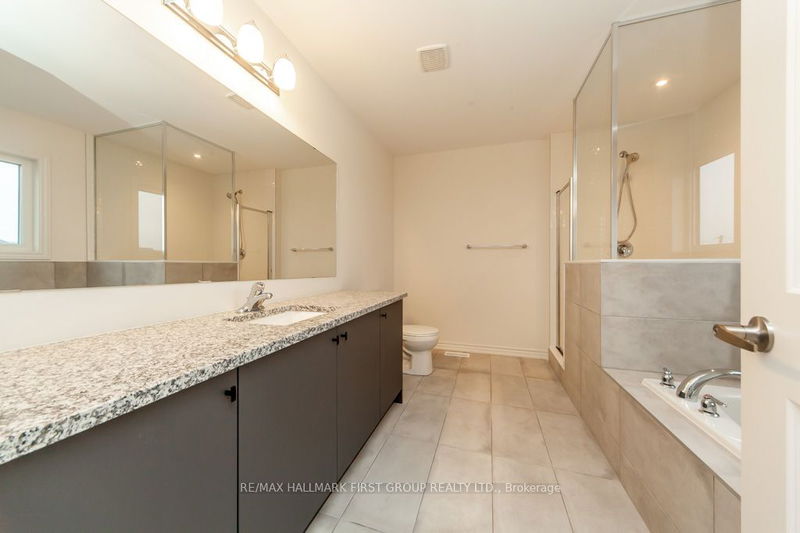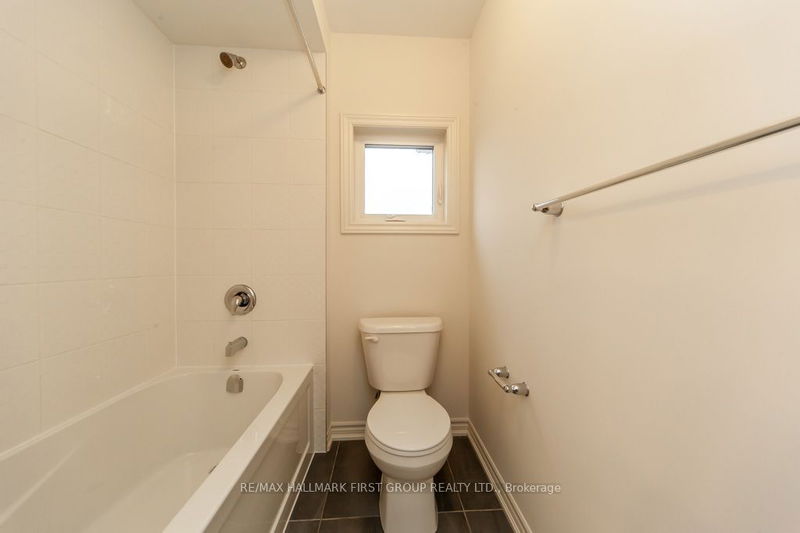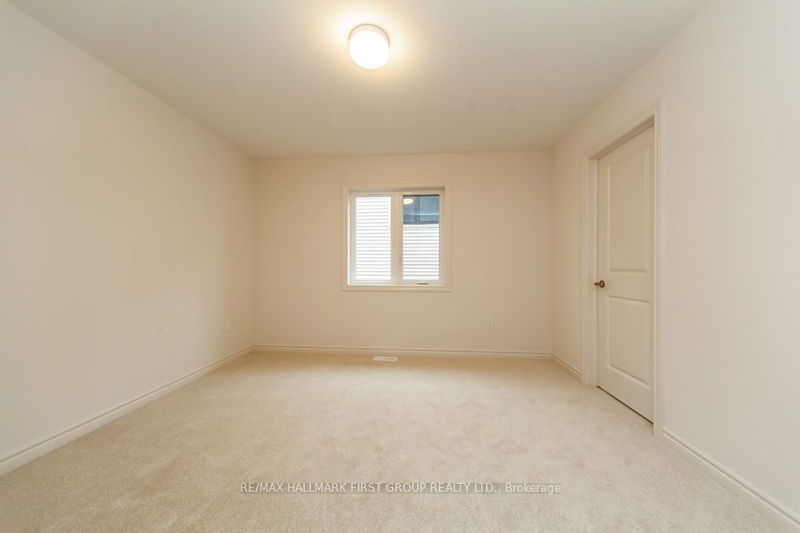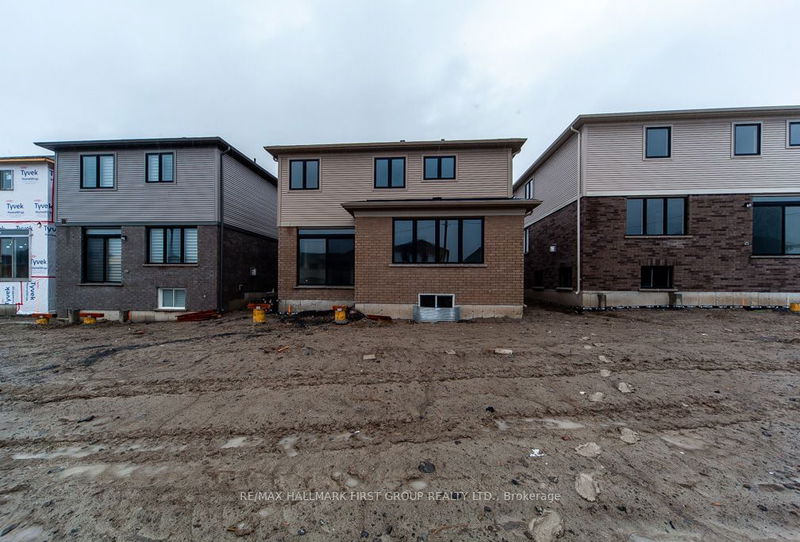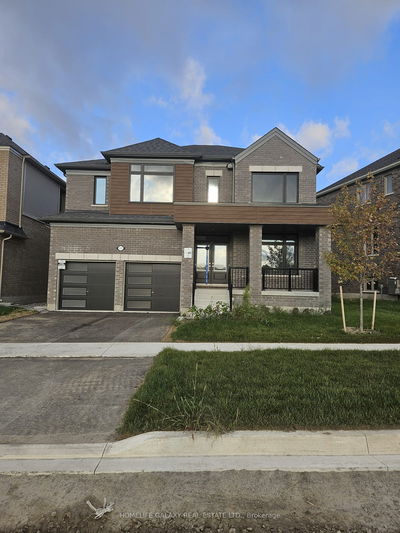Welcome To Your Dream Home In Cobourg! Step Into Luxury Living With This Brand New 4 Bedroom, 4 Bathroom Detached Home. Boasting A Main Floor Office Space, Along With A Main Floor Laundry/ Mud Room With Access To The Garage Designed For Modern Convenience. The Open-Concept Layout Offers Seamless Flow Between The Living, Dining, And Kitchen Areas, Perfect For Entertaining Guests Or Spending Quality Time With Family. Upstairs, Discover 4 Large, Bright, And Spacious Bedrooms, Each Offering Ample Space For Relaxation And Rejuvenation. Conveniently Located Near Hwy 401, Schools, And Easy Access To All That Cobourg Has To Offer. Don't Miss Your Chance To Experience Comfort, Style, And Functionality In This Exquisite Cobourg Residence.
详情
- 上市时间: Tuesday, April 23, 2024
- 城市: Cobourg
- 社区: Cobourg
- 交叉路口: Division St/Elgin St
- 详细地址: 1134 Denton Drive, Cobourg, K9A 1A9, Ontario, Canada
- 客厅: Open Concept, Fireplace, Large Window
- 厨房: Open Concept, Breakfast Area, Porcelain Floor
- 挂盘公司: Re/Max Hallmark First Group Realty Ltd. - Disclaimer: The information contained in this listing has not been verified by Re/Max Hallmark First Group Realty Ltd. and should be verified by the buyer.










