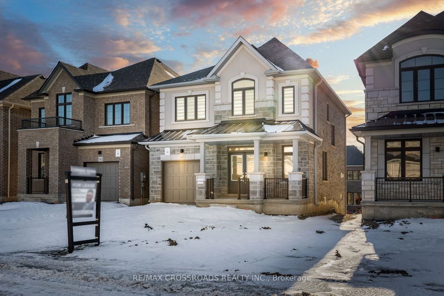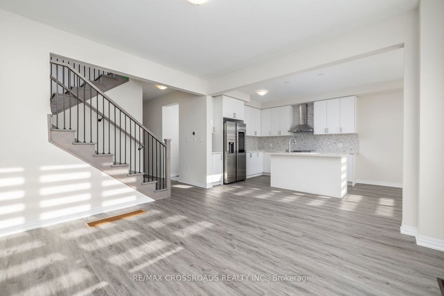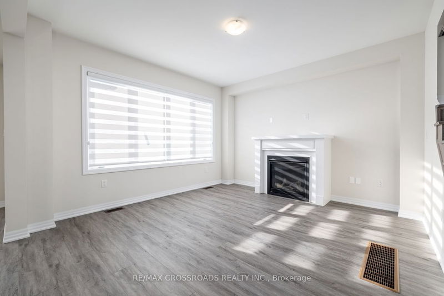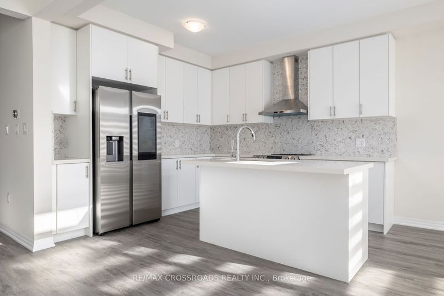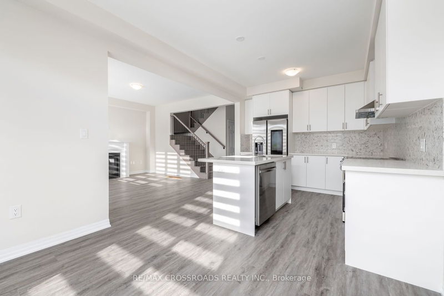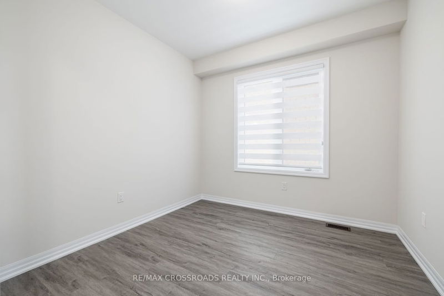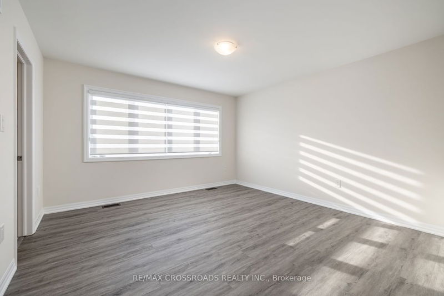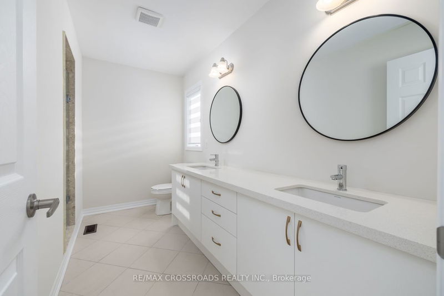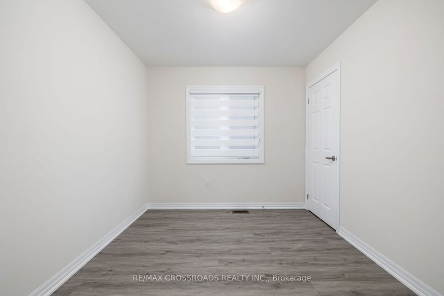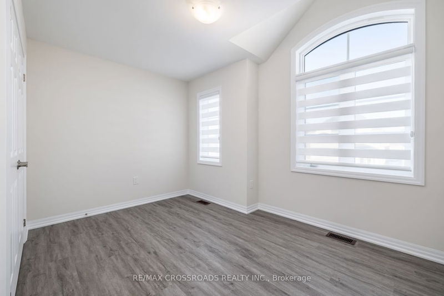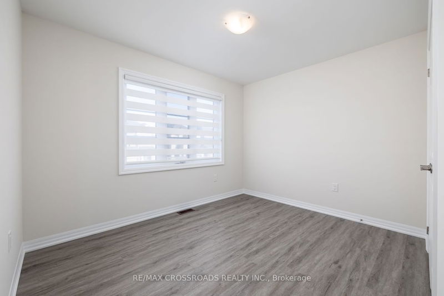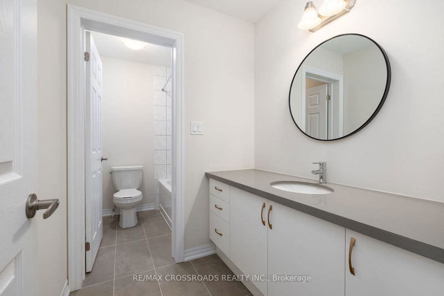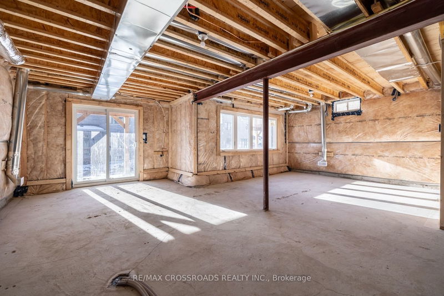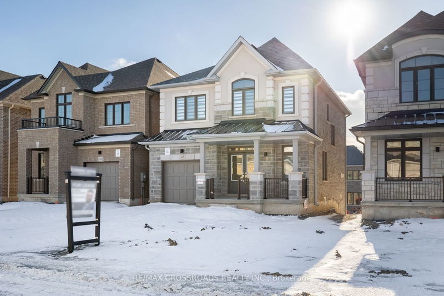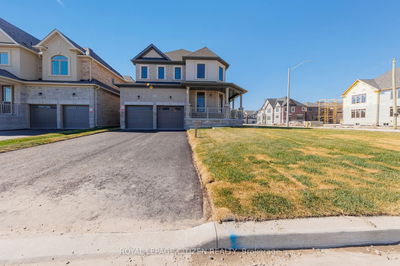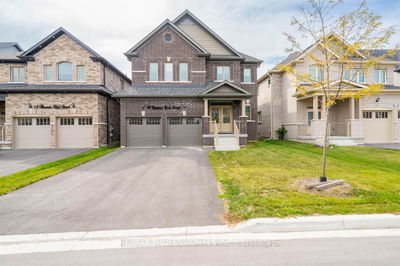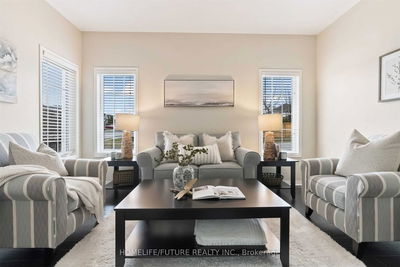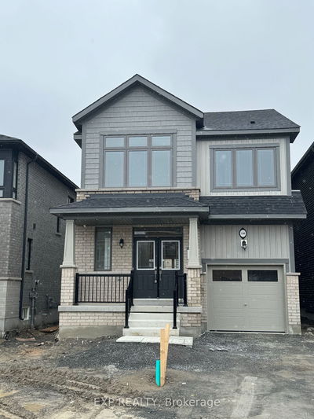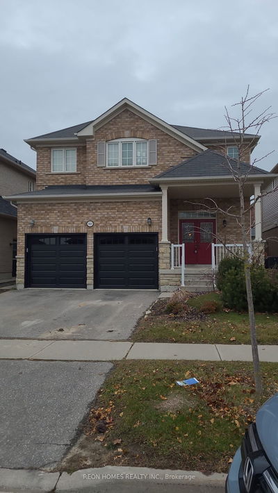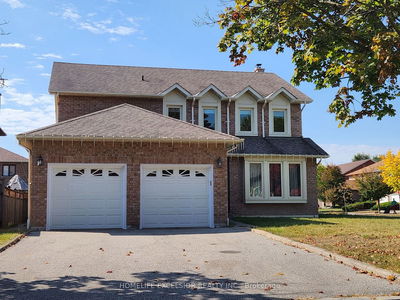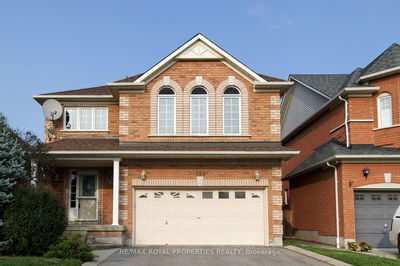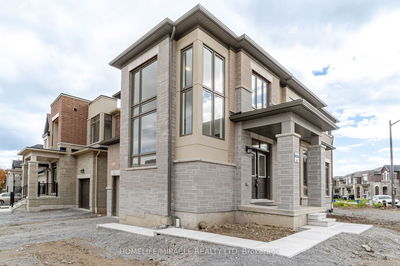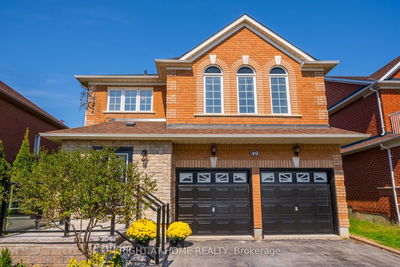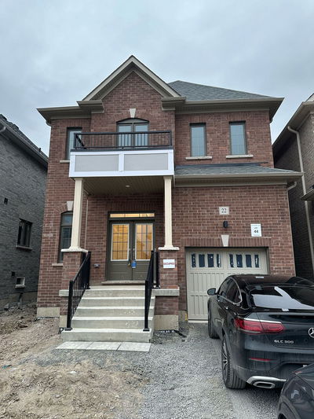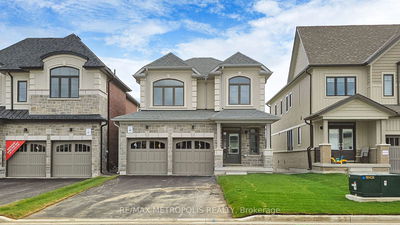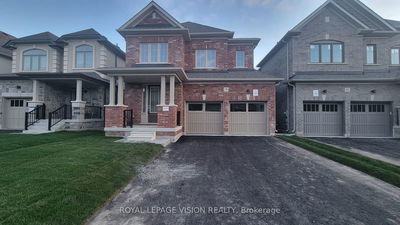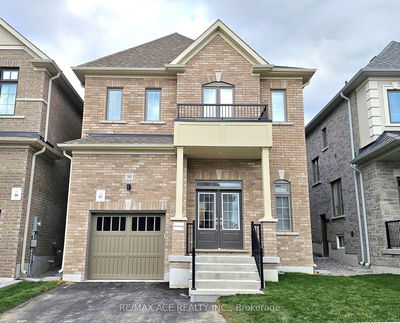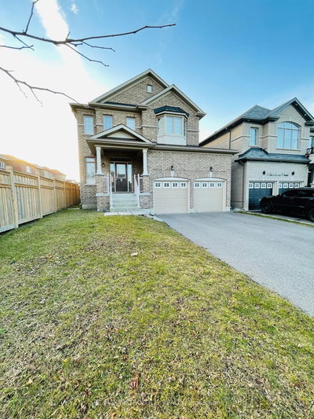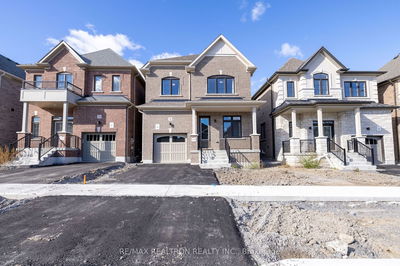This New Never Lived In Clean & Bright Home Features 9' Ceilings, Upgraded Laminate Flooring Throughout, A Modern Functional Kitchen Overlooking The Family Room Featuring A Gas Fireplace. As You Head Up To The Second Floor You Will Notice The Upgraded Oak Staircase. The Second Floor Features 4 Generously Sized Bedrooms. The Primary Bedroom Boast A 4-Piece Ensuite & A Large Walk-in Closet. The 3-Piece Main Bath Is Centrally Located Across From The Second Floor Laundry. The Unfinished Bright & Spacious Basement Provides Ample Storage & Additional Living Space. Conveniently Located In A Brand New Family-friendly Neighbourhood With Access To Hwy-35/401, Newcastle Community Hall, Schools, Public Transit, Parks, Recreation Centre, Shopping, Restaurants & Beaches. Only 45 minutes east of Toronto!
详情
- 上市时间: Monday, January 15, 2024
- 城市: Clarington
- 社区: Newcastle
- 交叉路口: Ed Ewert Ave/Jacob Crane Dr
- 详细地址: 47 Ed Ewert Avenue, Clarington, L1B 1G9, Ontario, Canada
- 厨房: Backsplash, Stainless Steel Appl, Tile Floor
- 家庭房: Gas Fireplace, Laminate, Window
- 挂盘公司: Re/Max Crossroads Realty Inc. - Disclaimer: The information contained in this listing has not been verified by Re/Max Crossroads Realty Inc. and should be verified by the buyer.

