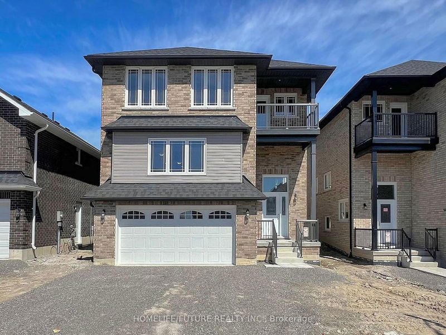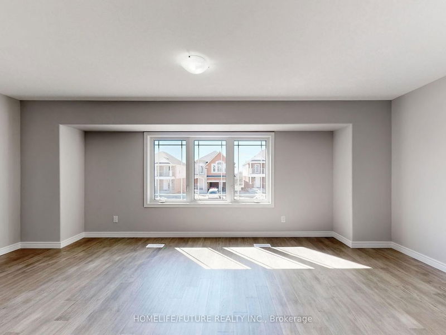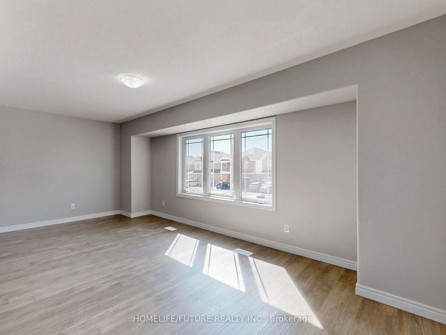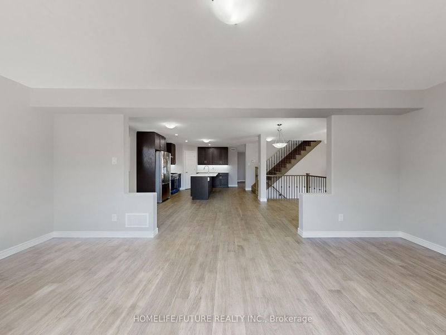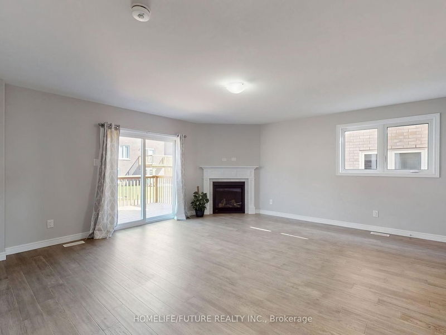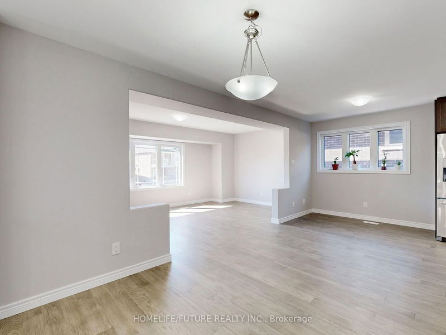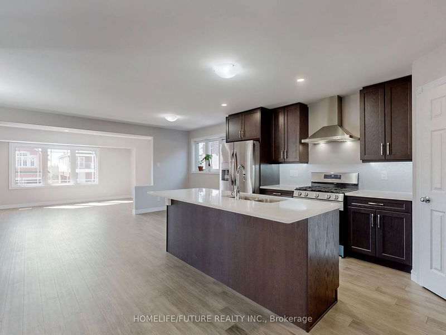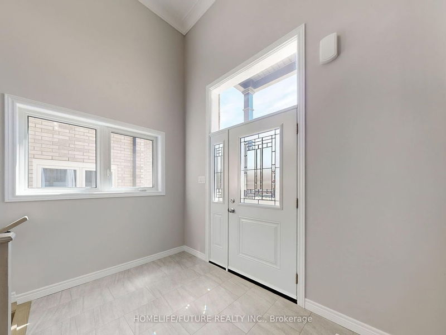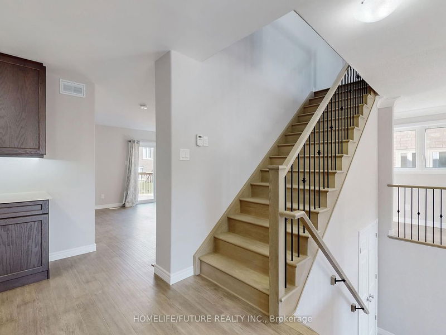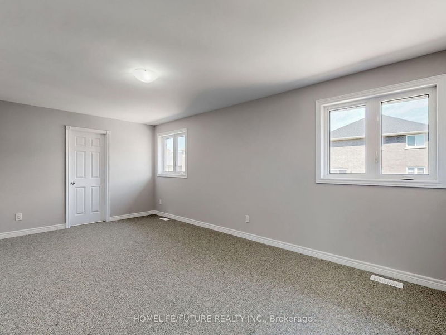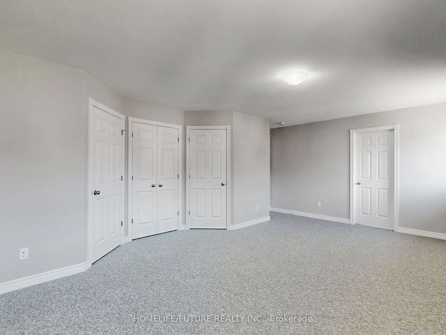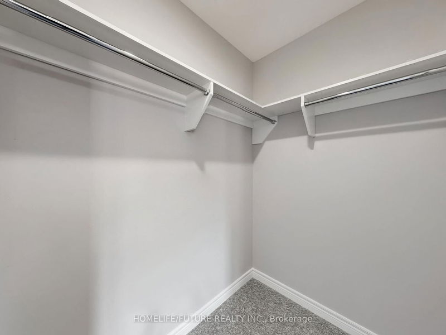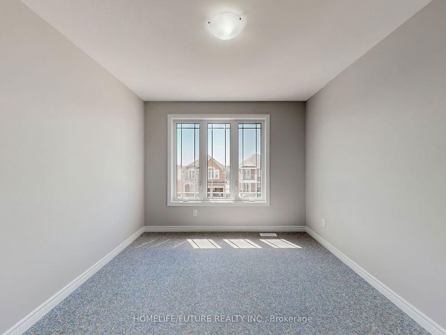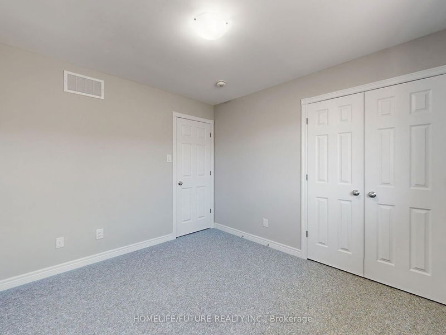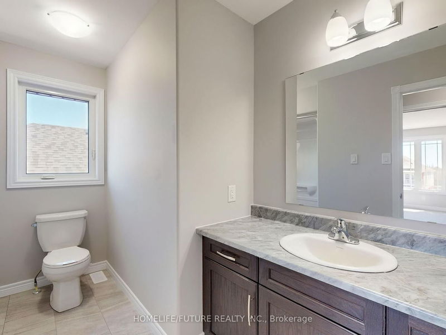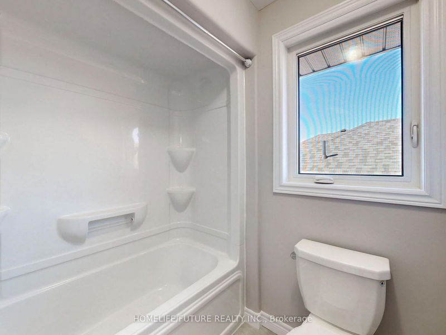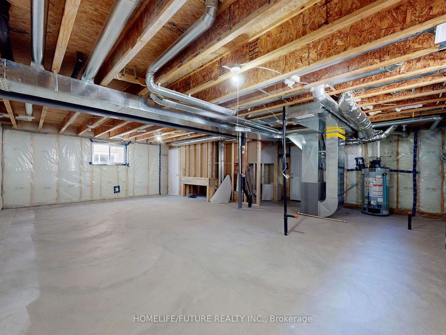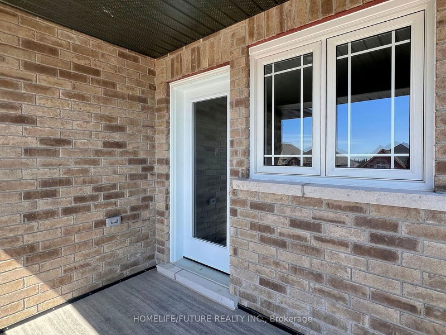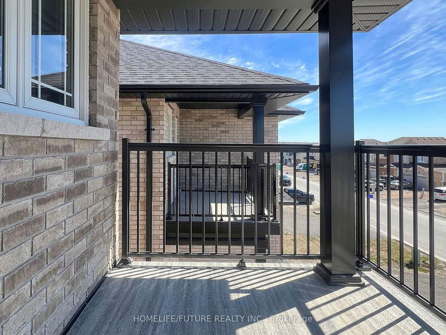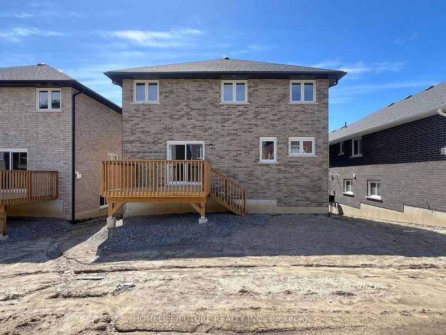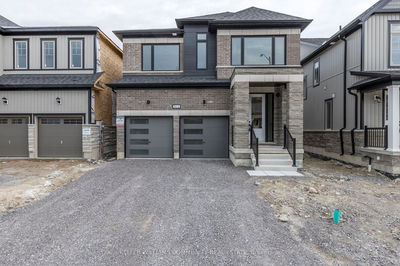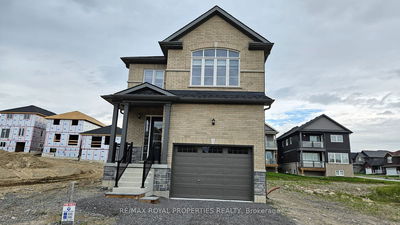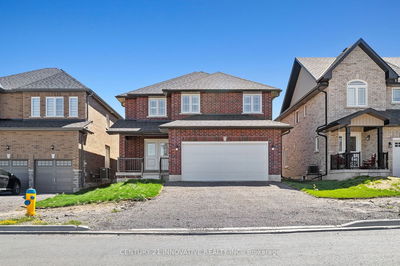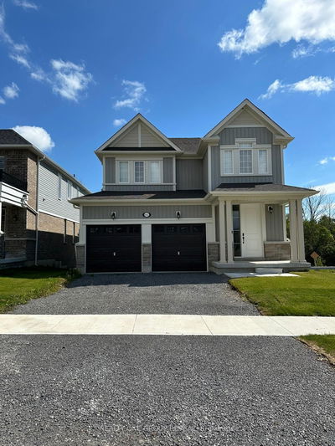Wow! Wow! Charming Layout. Prestigious Location. Fantastic Opportunity. Brand New Single Detached House With Double Car Garage, 4 Bedroom Plus Study Room And Walk Out Balcony. Master 5pc En-Suite, His/Her Walk-In Closets, Double Sink. Main Floor Fully Hardwood, Quartz Counter Top With Backsplash. Oak Staircase. Tons Of Space. Show 10++. No Disappointment Here. More Than 9' Ceiling. Great Peaceful Brand New Sub Division In Peterborough. One Of A Kind! Close Town! Centrally Located! Designed For Entertaining! Huge Master Suite! Brand New! Never Lived! Flexible Moving! Prime Location, Trent University, Fleming College, Hospital, Transport, Highways And Etc. Friendly And Diverse Community With Opportunities For Social Interaction. Nearby Outdoor Activities Like Hiking Trails. Amazing Layout. Tons Of Space. Very Well Designed And Built.
详情
- 上市时间: Monday, April 22, 2024
- 3D看房: View Virtual Tour for 117 York Drive
- 城市: Peterborough
- 社区: Northcrest
- 详细地址: 117 York Drive, Peterborough, K9K 0H6, Ontario, Canada
- 厨房: Stainless Steel Appl, Tile Floor, Pantry
- 客厅: W/O To Deck, Hardwood Floor, Fireplace
- 挂盘公司: Homelife/Future Realty Inc. - Disclaimer: The information contained in this listing has not been verified by Homelife/Future Realty Inc. and should be verified by the buyer.

