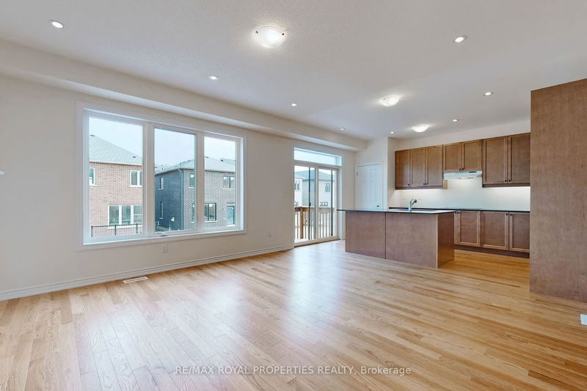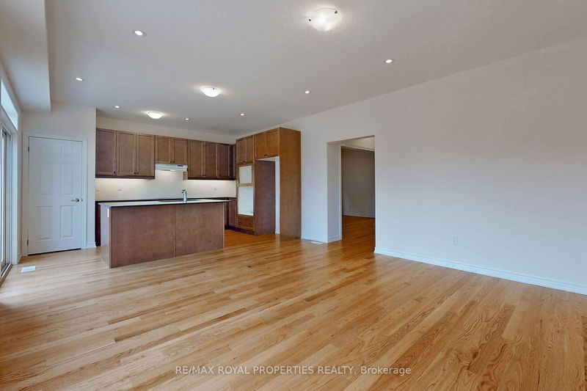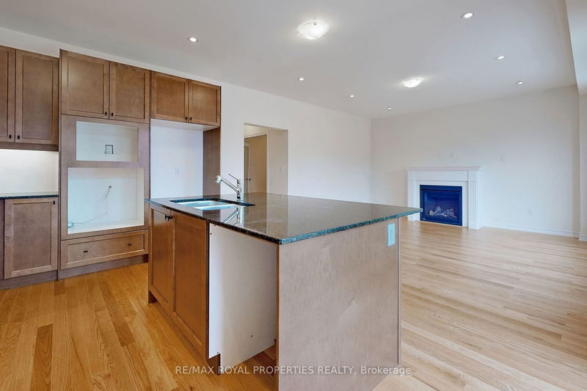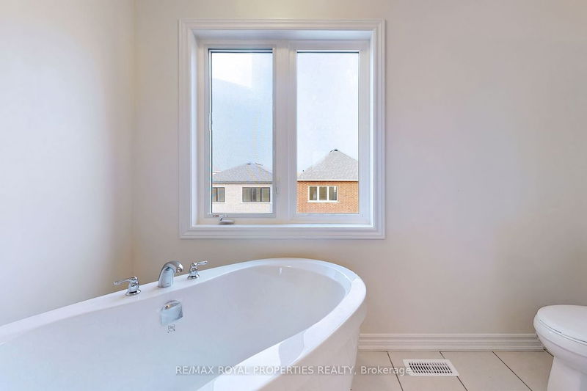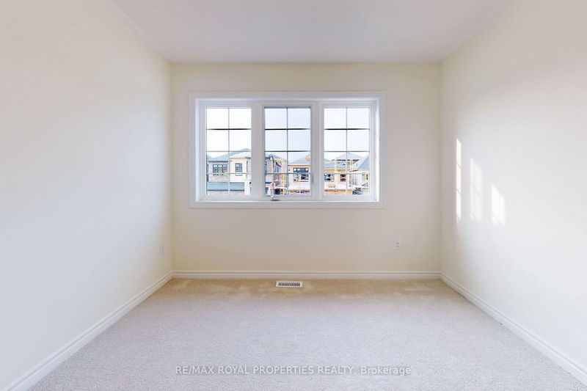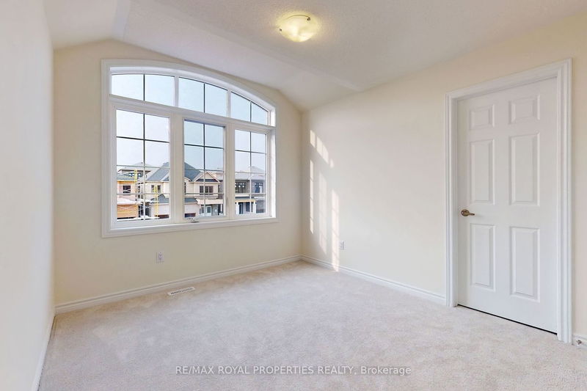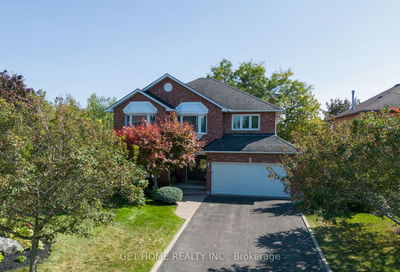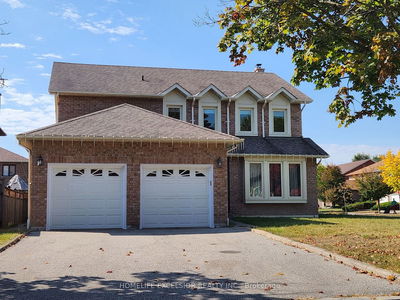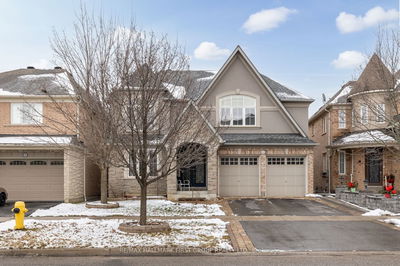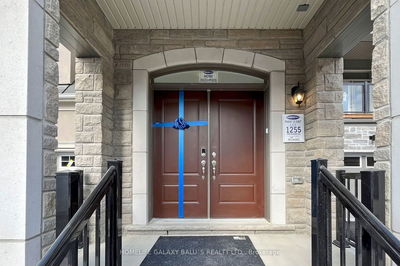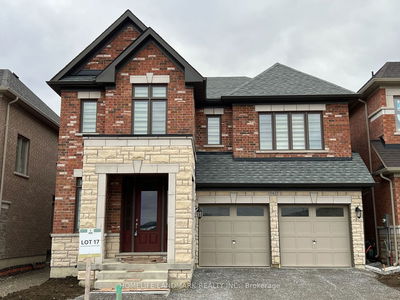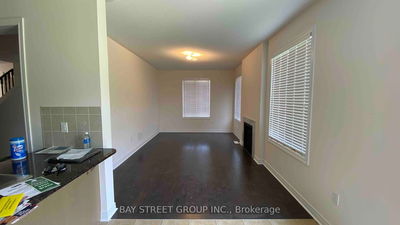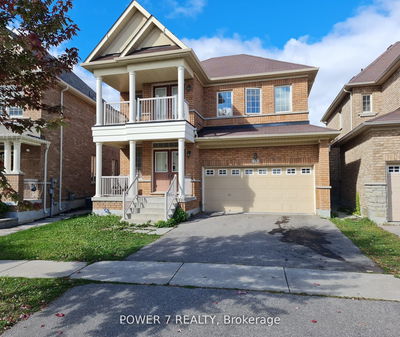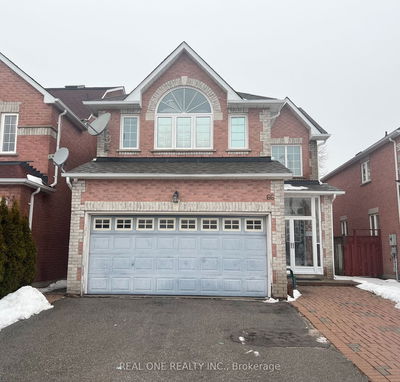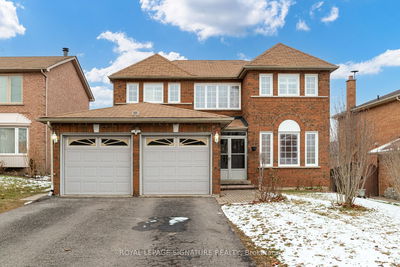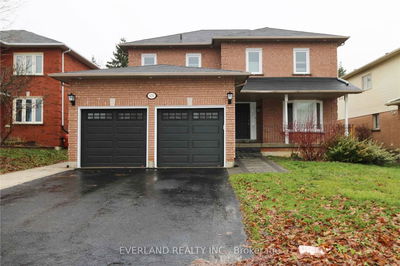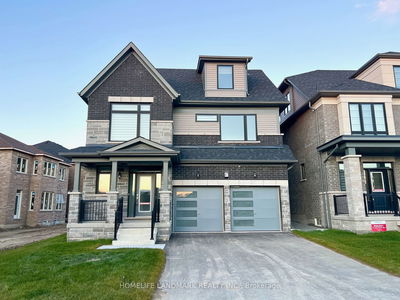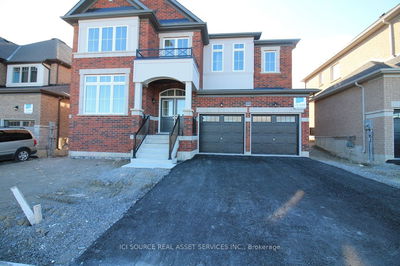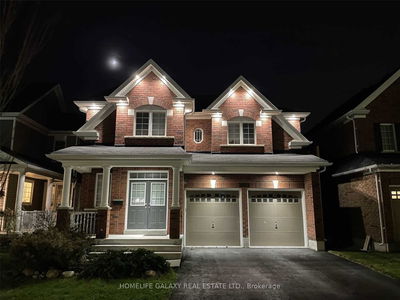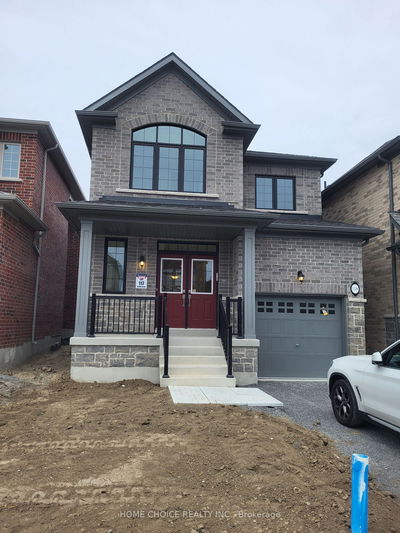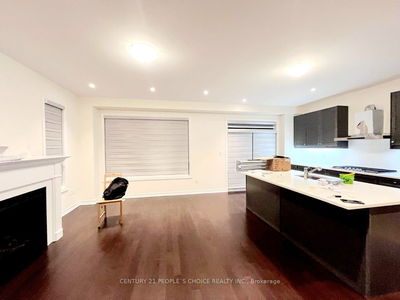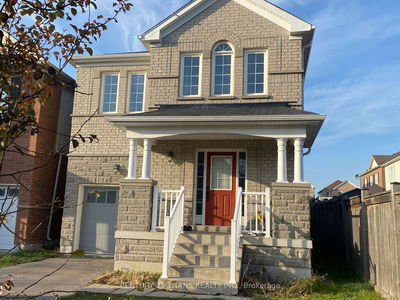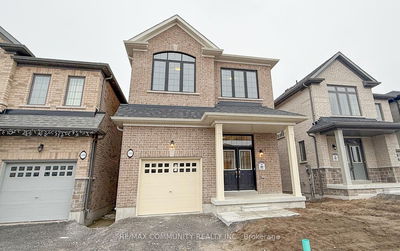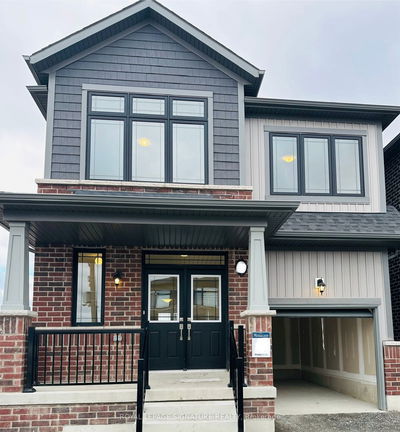Step into your dream home nestled in a new community! This stunning new property boasts 4+2bedrooms, 4 baths, and 9ft ceilings on both floors. Modern elegance shines with stained oak hardwood on the main level and a grand oak staircase. It offers breathtaking views and privacy. Enjoy a spacious layout, a luxurious master suite, and generous bedrooms with coffered ceilings and ample storage. Large windows, while a functional office and partially finished basement with a separate entrance offer versatility. Experience luxury living in this exquisite, thought fully designed home. Coffered ceiling in principal bedrooms, W/I closet & 5pc Ensuite, 2nd BR has Large Closet & 3pc Ensuite, 3rd & 4th bedroom features jack & Jill bath and double closet. (Entire House)
详情
- 上市时间: Sunday, January 07, 2024
- 城市: Oshawa
- 社区: Kedron
- 详细地址: 1199 Plymouth Drive, Oshawa, L1H 8L7, Ontario, Canada
- 厨房: Tile Floor
- 挂盘公司: Re/Max Royal Properties Realty - Disclaimer: The information contained in this listing has not been verified by Re/Max Royal Properties Realty and should be verified by the buyer.


