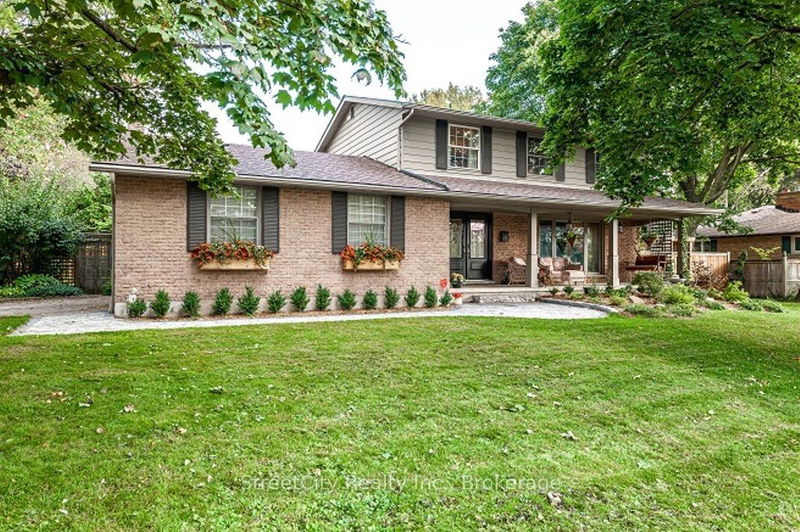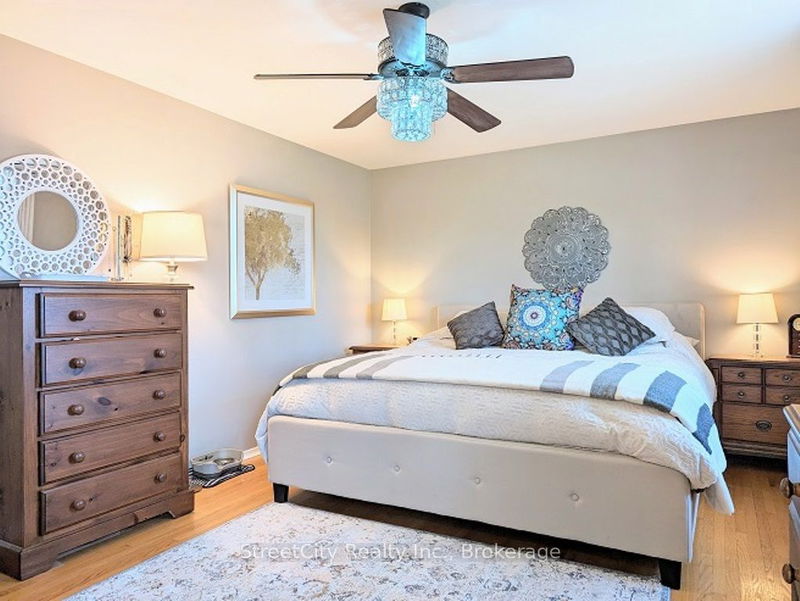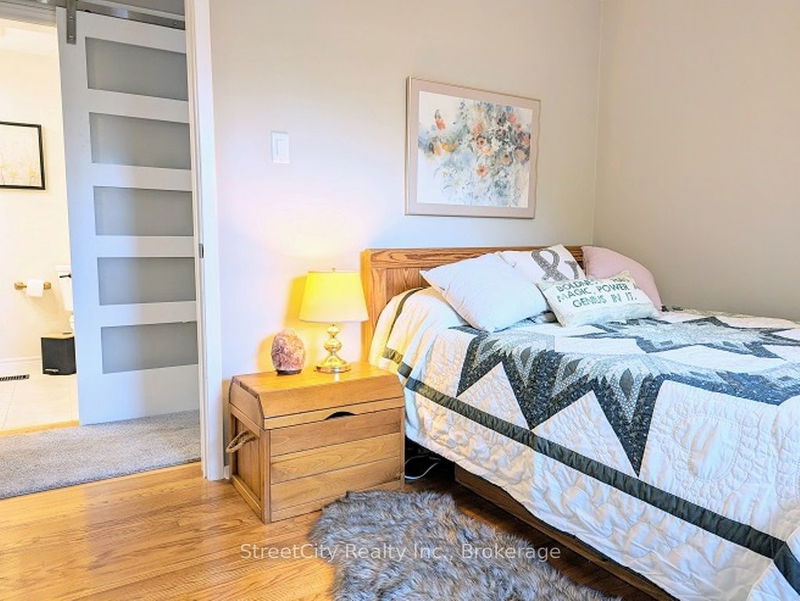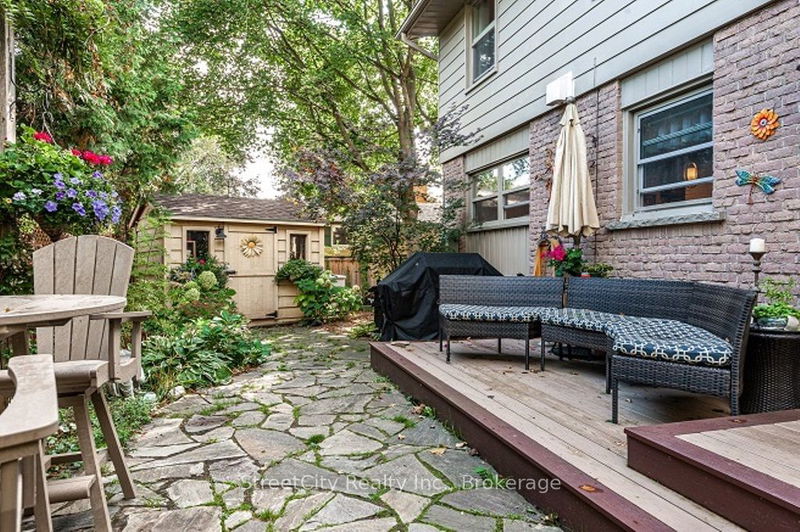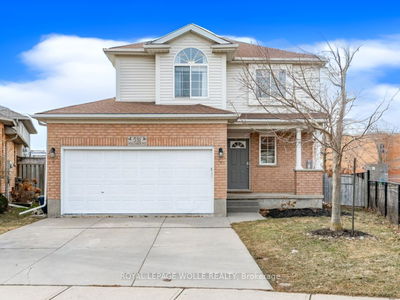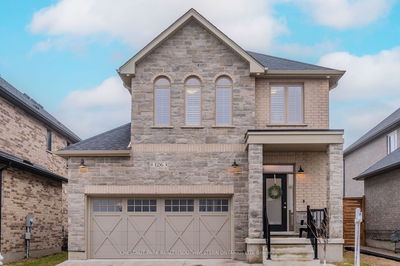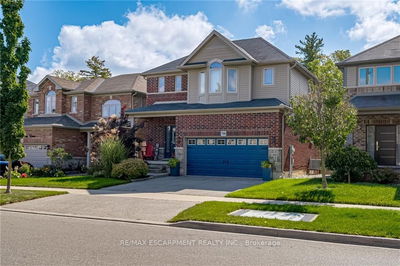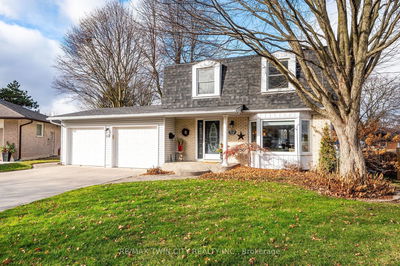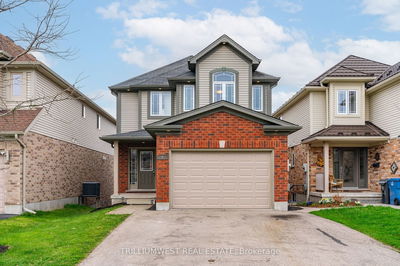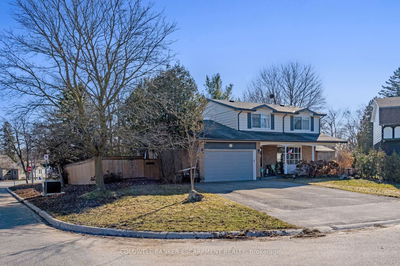Substantially renovated two-storey four-bedroom home in one of Stratford's finest residential locations. A stunning sunlit & spacious open concept main level complete w/ stone clad gas fireplace. The newly renovated kitchen features quartz counters, upgraded cabinetry, an oversized island, farmhouse sink, stainless steel appliances, automated cabinet lighting, powered blinds w/ loads of cupboard & counter space designed for convenience. Off the dining area is a spacious family room w/ second gas fireplace & walkout to private rear courtyard, shaded by Wisteria w/ hot tub, gas BBQ hookup & garden shed. The 2nd level features 4 bedrooms, a newly renovated family bath w/ walk-in shower & a primary bedroom featuring a renovated ensuite w/ freestanding tub. The lower level holds a spacious recreation room that can function as a children's play room, man cave or home theater. A generous finished laundry room, with adjacent home gym space are crisply finished w/ white Trusscore paneling. Plus a utility room w/ ample storage. This home was designed for family and entertainment. Two-car garage w/ direct home entry. An exceptionally finished 4 bedroom home steps to Stratford's most desired amenities including the Stratford Country Club, shopping, restaurants & parks.
详情
- 上市时间: Monday, April 22, 2024
- 3D看房: View Virtual Tour for 276 Delamere Avenue
- 城市: Stratford
- 社区: 22 - Stratford
- 交叉路口: Northeast Corner Of Delamere Av And Morison St
- 详细地址: 276 Delamere Avenue, Stratford, N5A 5A2, Ontario, Canada
- 客厅: Hardwood Floor, Gas Fireplace
- 厨房: Quartz Counter, Family Size Kitchen, Centre Island
- 家庭房: Hardwood Floor, Gas Fireplace
- 挂盘公司: Streetcity Realty Inc., Brokerage - Disclaimer: The information contained in this listing has not been verified by Streetcity Realty Inc., Brokerage and should be verified by the buyer.

