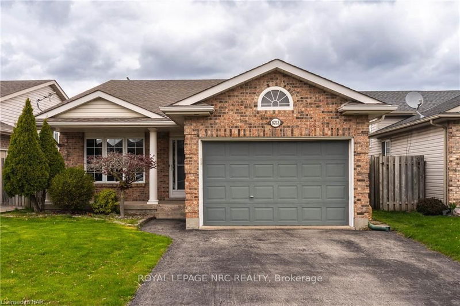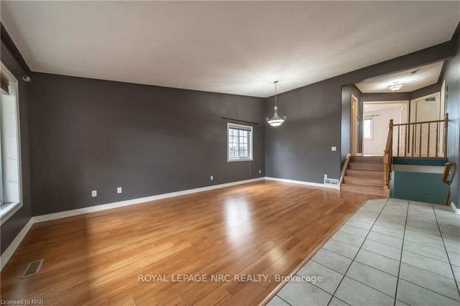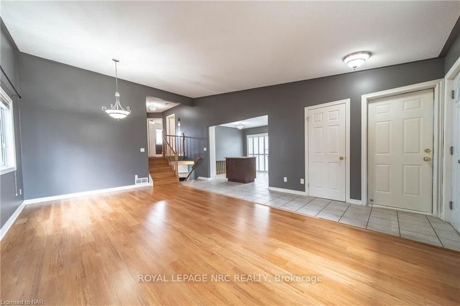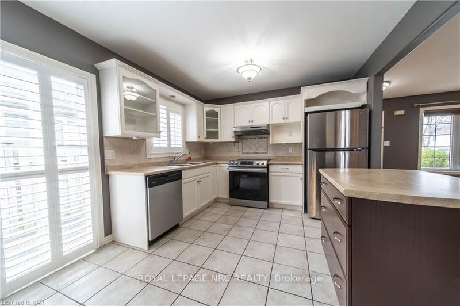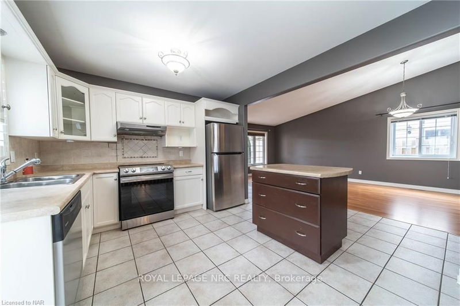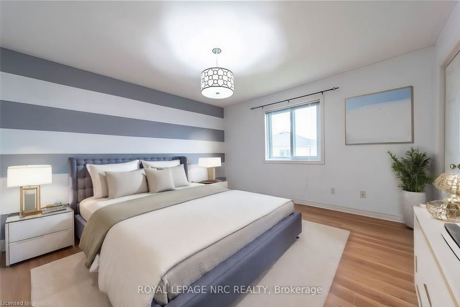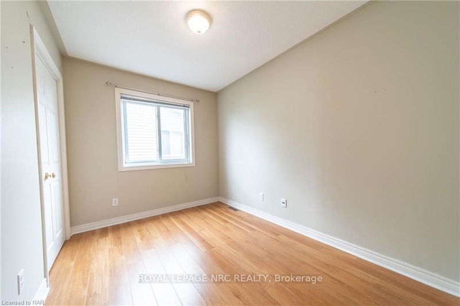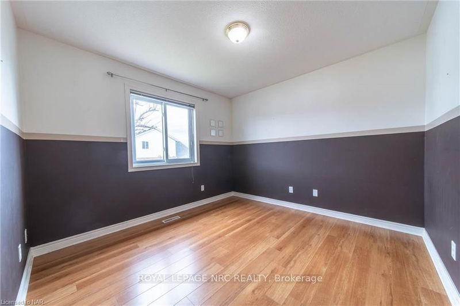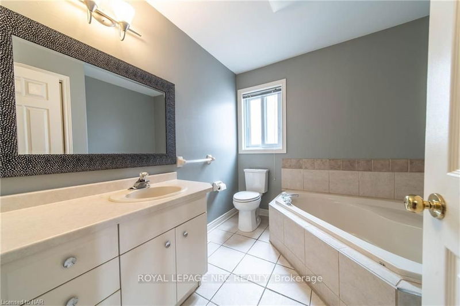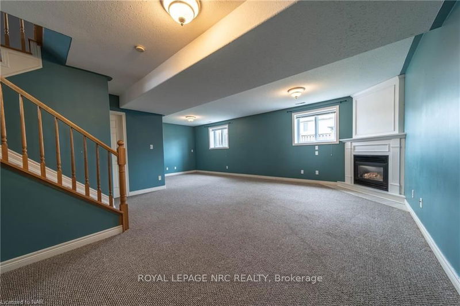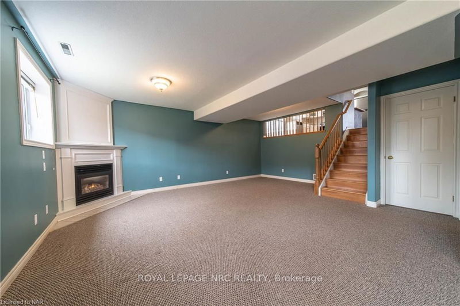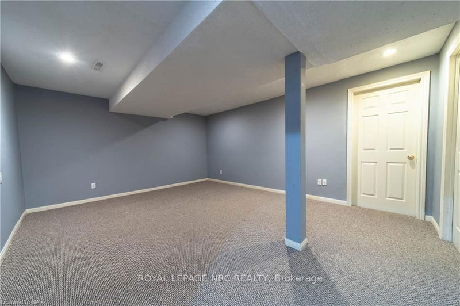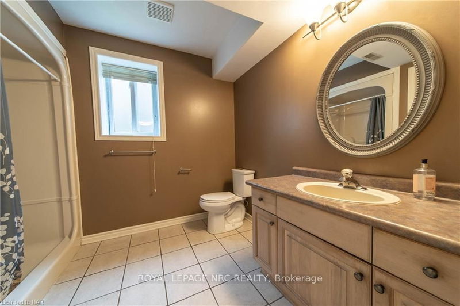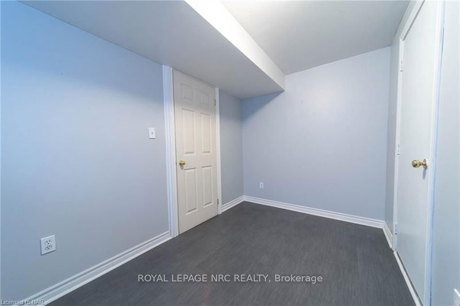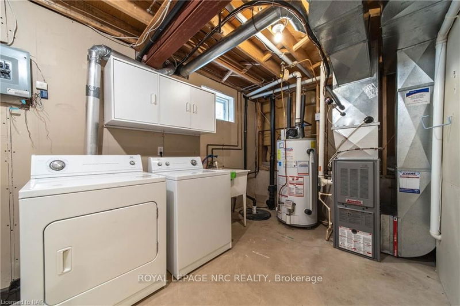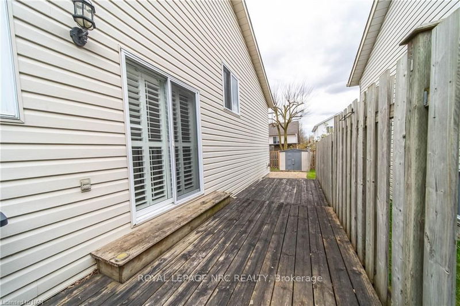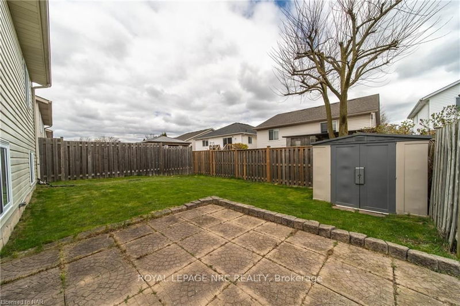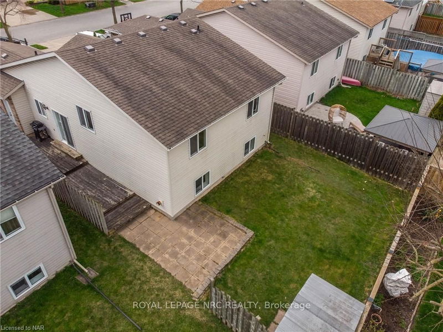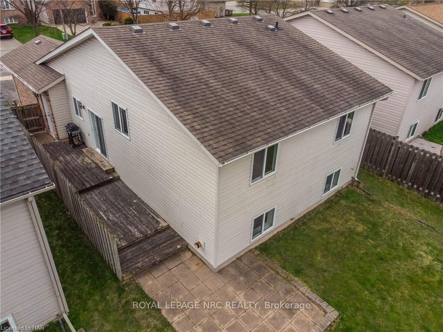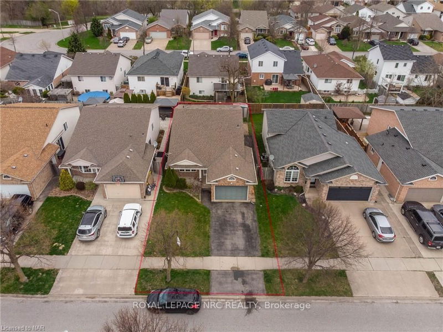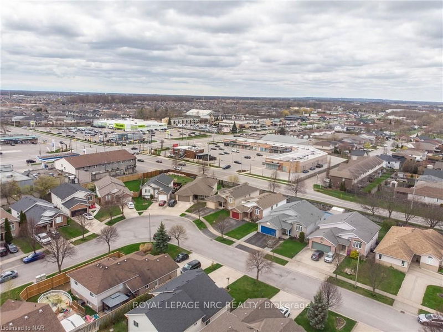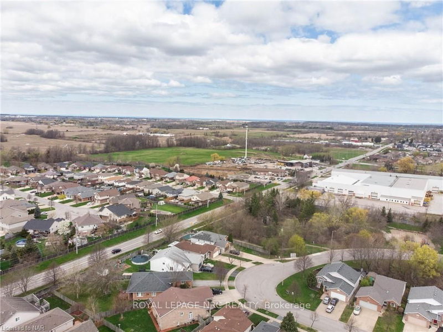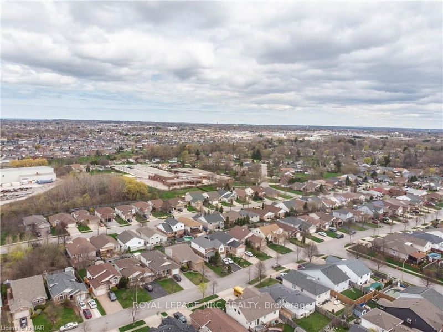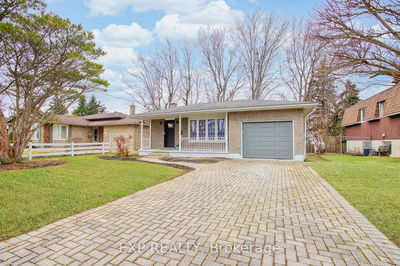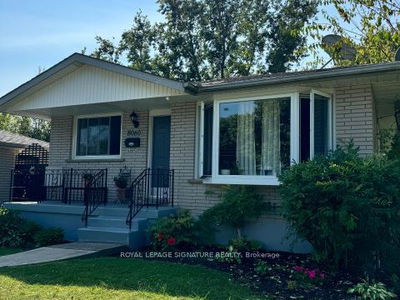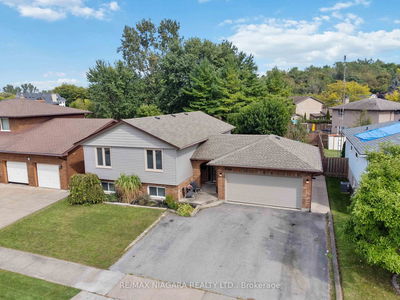Welcome to this 4-level back split that offers the perfect blend of comfort and style. With all four levels finished, it offers ample space for any size family. Enjoy the convenience of two full bathrooms and a large kitchen with direct access to a charming deck, perfect for al fresco dining or morning coffee. Hardwood floors adorn the upper two levels, adding warmth to the space. The family room is spacious, has a gas fireplace and large windows for added light. The fourth level is finished with a playroom or fitness room and a possible 4th bedroom. Outside the generous lot is mostly fenced. Located in a desirable area, with easy access to amenities, schools and conveniences.
详情
- 上市时间: Sunday, April 21, 2024
- 城市: Niagara Falls
- 交叉路口: Kalar Road/Lundy's Lane
- 详细地址: 8213 Harvest Crescent, Niagara Falls, L2H 3G4, Ontario, Canada
- 厨房: Main
- 客厅: Main
- 家庭房: Lower
- 挂盘公司: Royal Lepage Nrc Realty - Disclaimer: The information contained in this listing has not been verified by Royal Lepage Nrc Realty and should be verified by the buyer.

