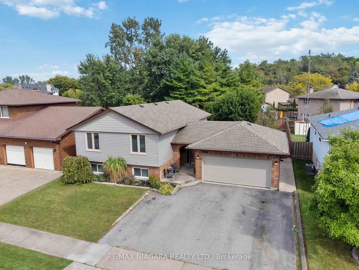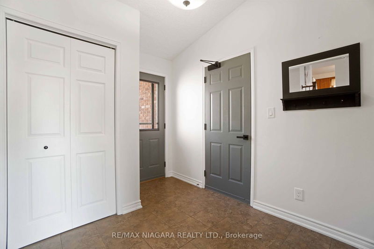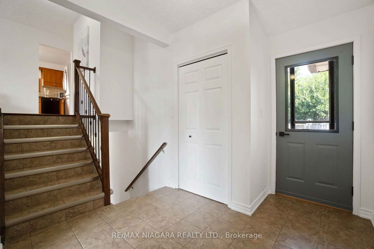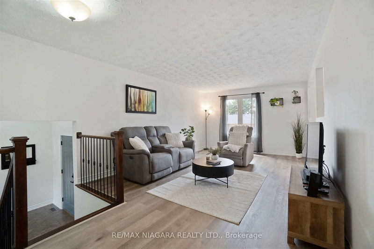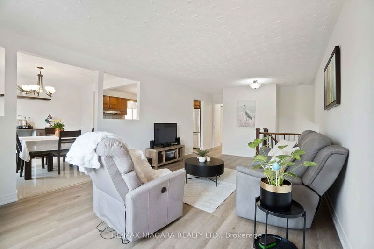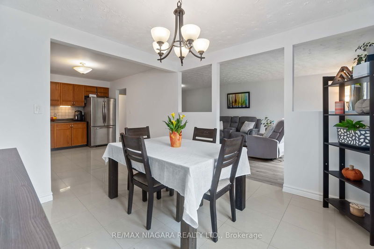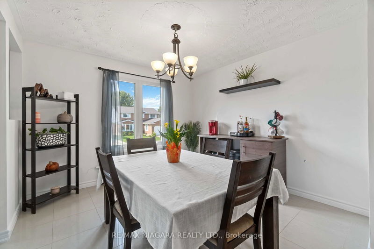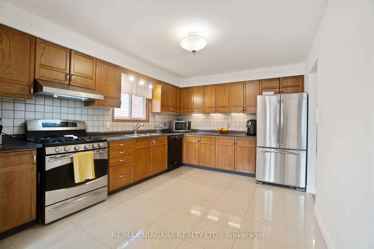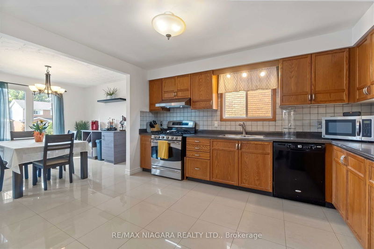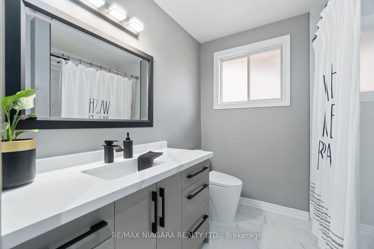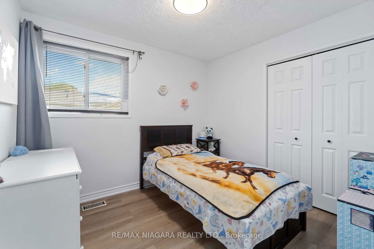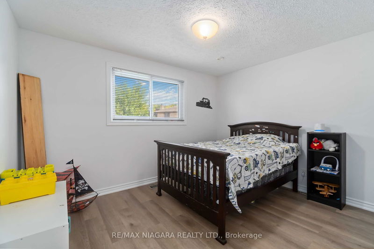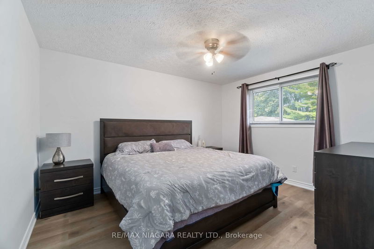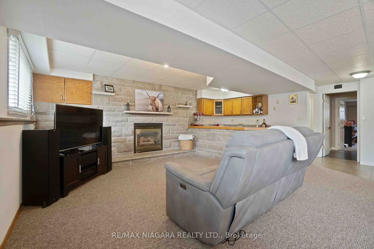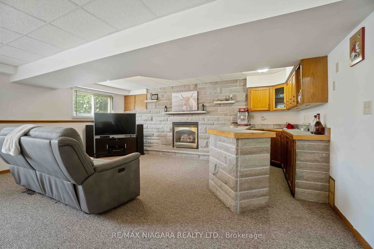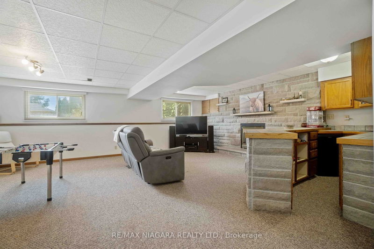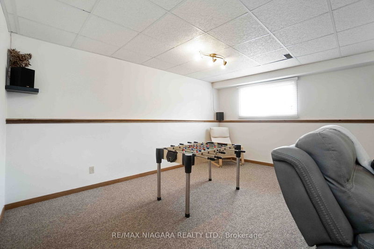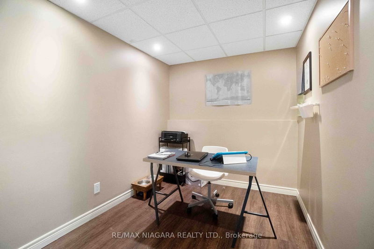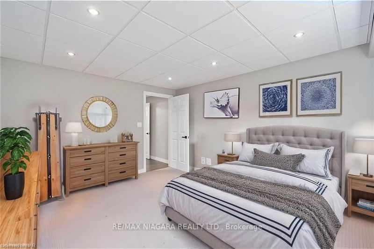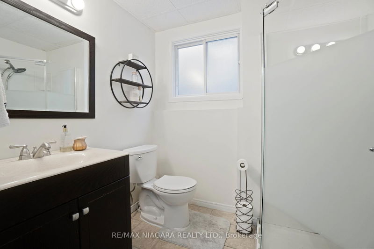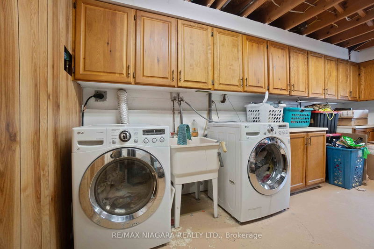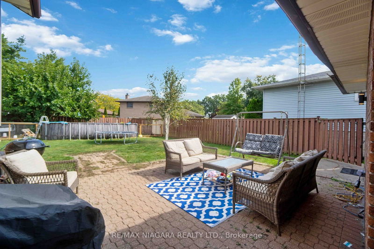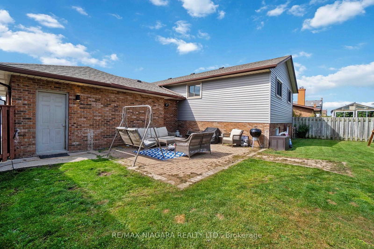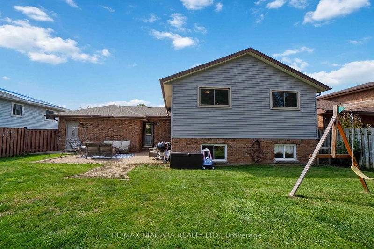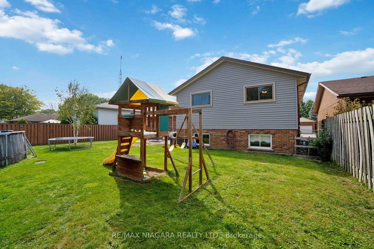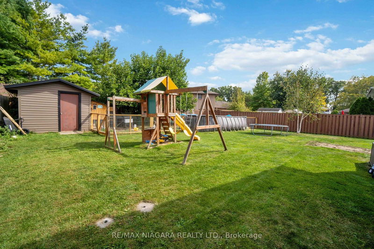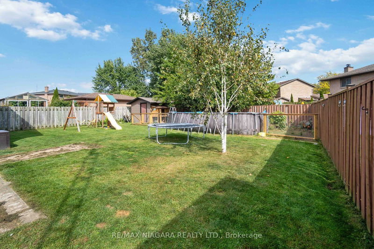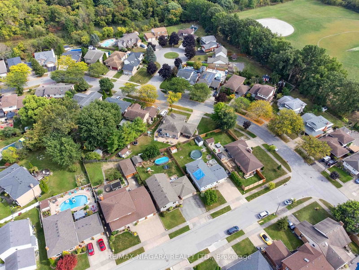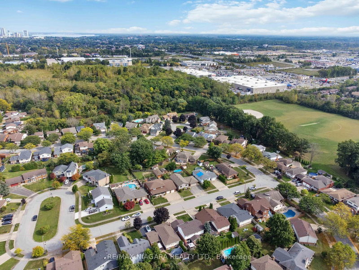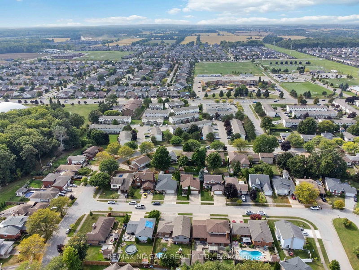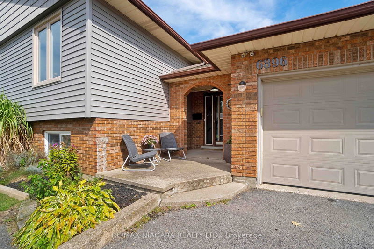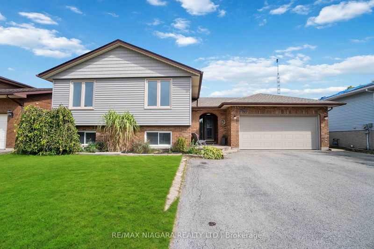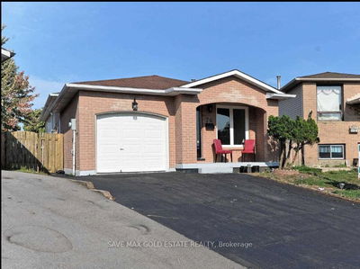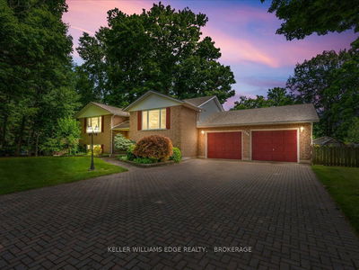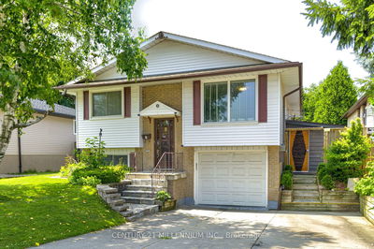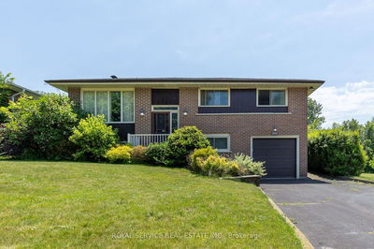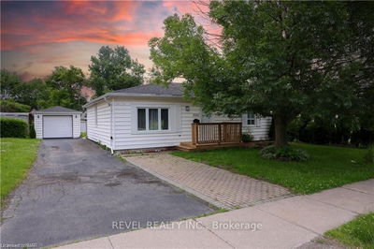Welcome to this beautifully maintained 3 +1 bedroom raised bungalow, nestled in a desirable neighbourhood on a generously sized lot with double car garage. This home offers the perfect blend of comfort, functionality, and timeless appeal. With its classic raised bungalow design, it provides an inviting layout that maximizes living space. Open concept main level with new flooring throughout , large kitchen with plenty of cupboard and counter space, spacious dining area, newly renovated 4 pc bathroom , lower level with a cozy oversized rec room w/ gas fireplace , wet bar, 4th bedroom, office and laundry area. Separate back entrance to an interlocking patio and large fenced yard. Conveniently located near schools, parks, shopping, and transit, This well-kept raised bungalow is move-in ready. Perfect for families, first-time buyers, or those looking for single-level living area with added living space below. Don't miss your chance to make this exceptional property your forever home! ***updates include (a/c 2020) (siding 2022) (furnace 2015) ( shingles 2017) (most windows 2018 )***
详情
- 上市时间: Saturday, September 21, 2024
- 3D看房: View Virtual Tour for 6896 Cumberland Court
- 城市: Niagara Falls
- 交叉路口: Kalar to Buckingham to Cumberland
- 详细地址: 6896 Cumberland Court, Niagara Falls, L2H 2R7, Ontario, Canada
- 客厅: Main
- 厨房: Main
- 挂盘公司: Re/Max Niagara Realty Ltd. - Disclaimer: The information contained in this listing has not been verified by Re/Max Niagara Realty Ltd. and should be verified by the buyer.

