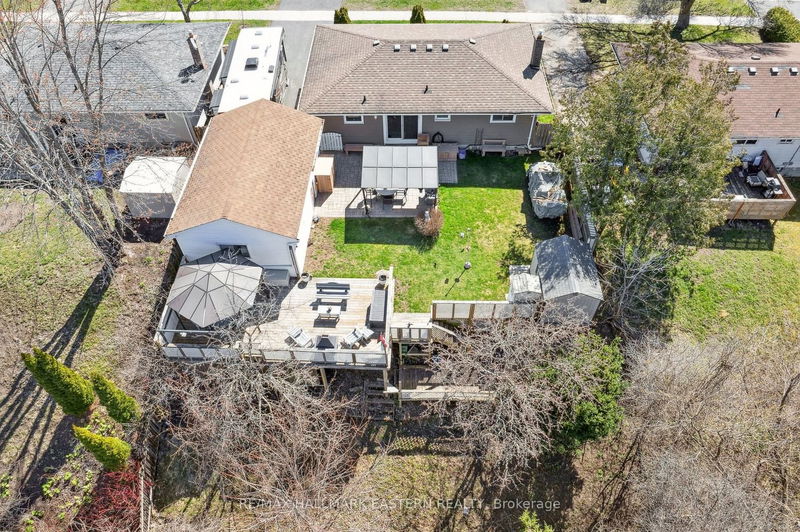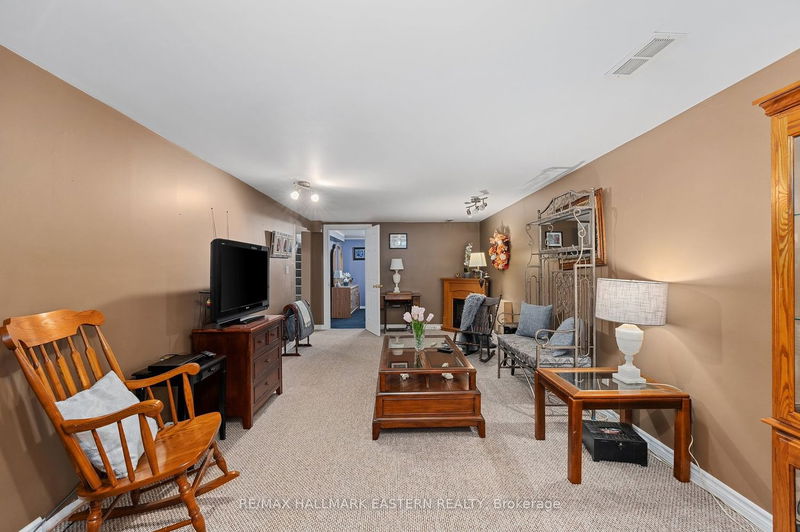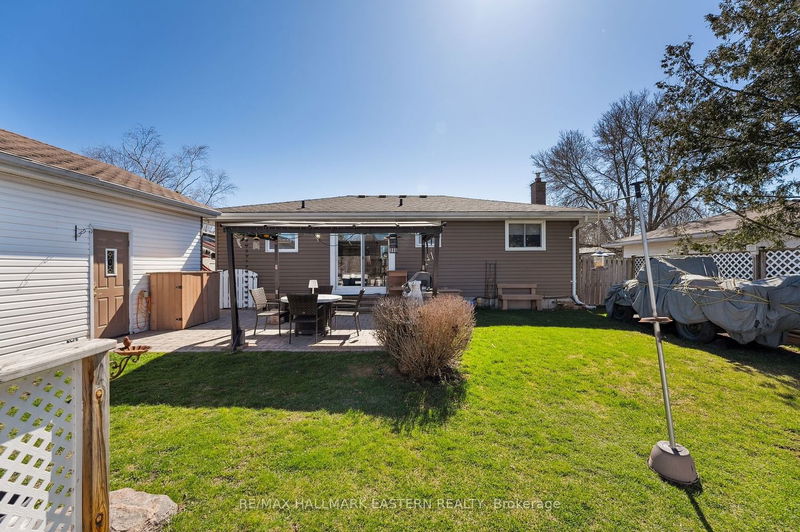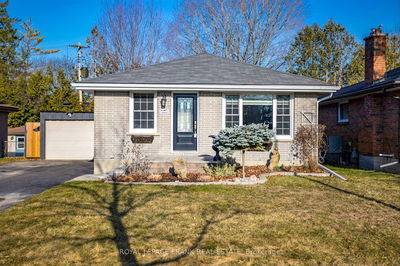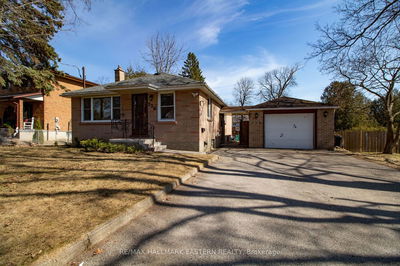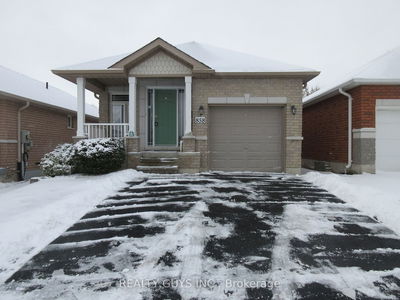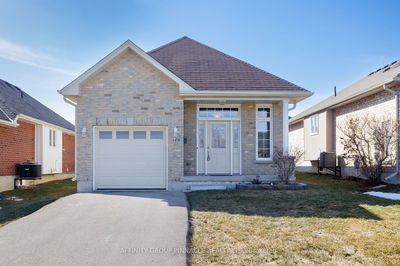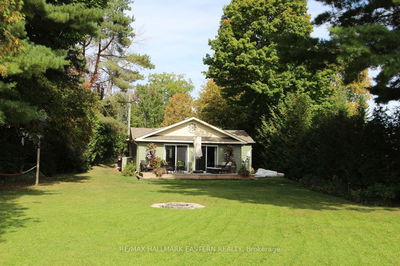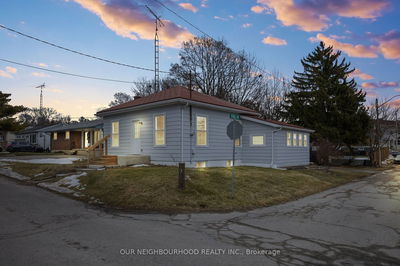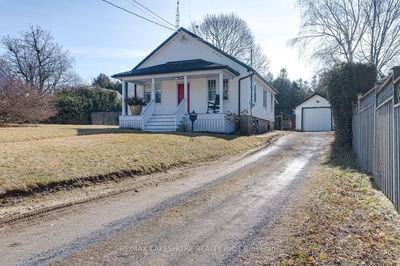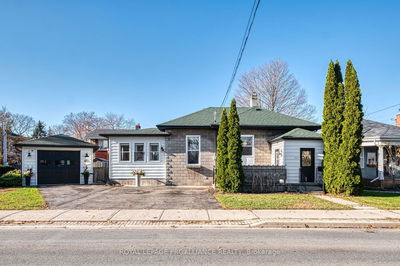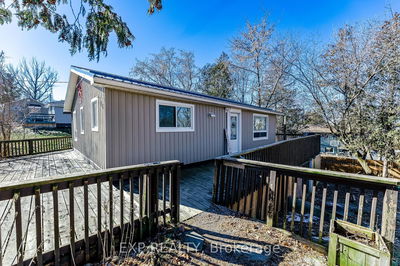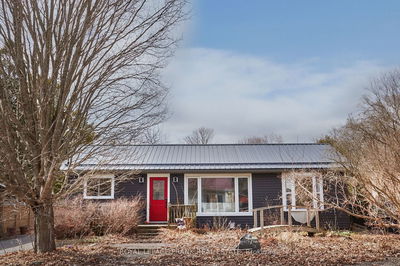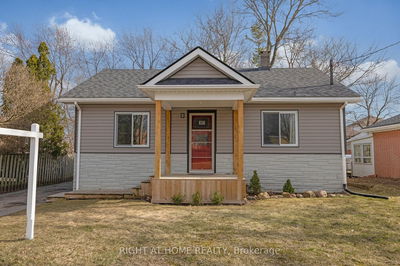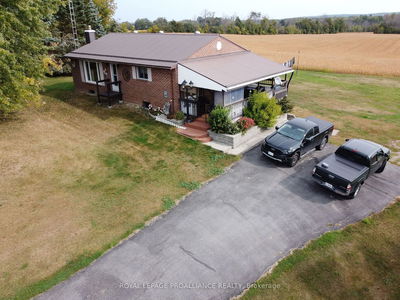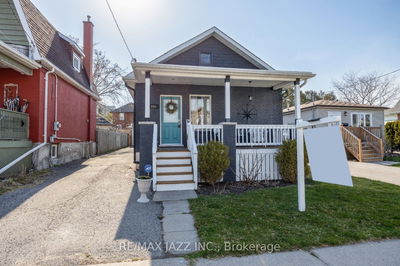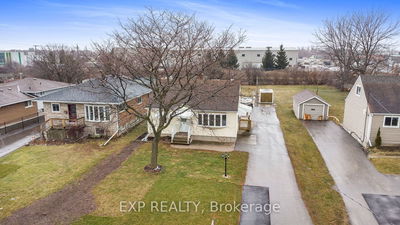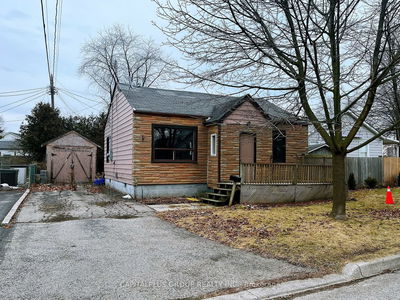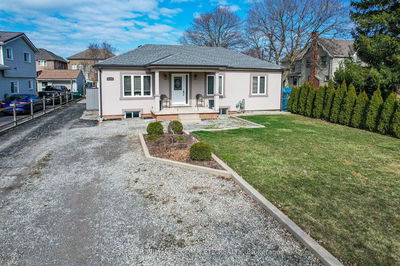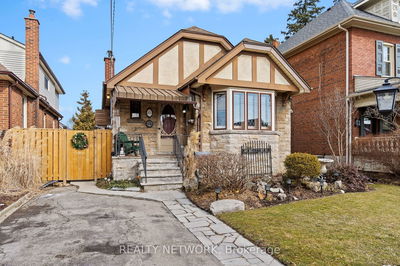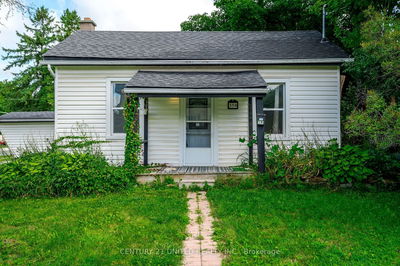Welcome to your charming retreat in Peterborough's sought-after north end. This bungalow seamlessly combines modern comfort with classic charm, offering an inviting sanctuary to call your own. Step inside to discover a meticulously designed residence boasting numerous upgrades and thoughtful touches. The open-concept living and dining areas feature gleaming hardwood floors and elegant crown molding, creating a warm ambiance for gatherings. The renovated kitchen is a chef's delight, with granite countertops, modern appliances, and a gas stove. Enjoy morning coffee in the sunlit breakfast nook or entertain guests on the spacious deck and two gazebos nestled amidst lush landscaping. An added bonus is the gas bib for your outside BBQ; no more filling propane tanks. Originally a three-bedroom home, it has been converted to a two-bedroom on the main floor, while the finished basement offers additional living space, including another bedroom. Walking distance to French Immersion schools. Plus two sheds, an insulated garage, and ample storage, there's room for all your needs. Located moments from parks and shopping, this move-in-ready home offers convenience and tranquility in equal measure. Don't miss out on the opportunity to experience the charm and sophistication of this north end gem. Schedule your tour today!
详情
- 上市时间: Thursday, April 18, 2024
- 3D看房: View Virtual Tour for 1015 St Pauls Street
- 城市: Peterborough
- 社区: Northcrest
- 交叉路口: Trillium Lane And St Pauls St
- 详细地址: 1015 St Pauls Street, Peterborough, K9J 6J7, Ontario, Canada
- 客厅: Main
- 厨房: Main
- 家庭房: Bsmt
- 挂盘公司: Re/Max Hallmark Eastern Realty - Disclaimer: The information contained in this listing has not been verified by Re/Max Hallmark Eastern Realty and should be verified by the buyer.




