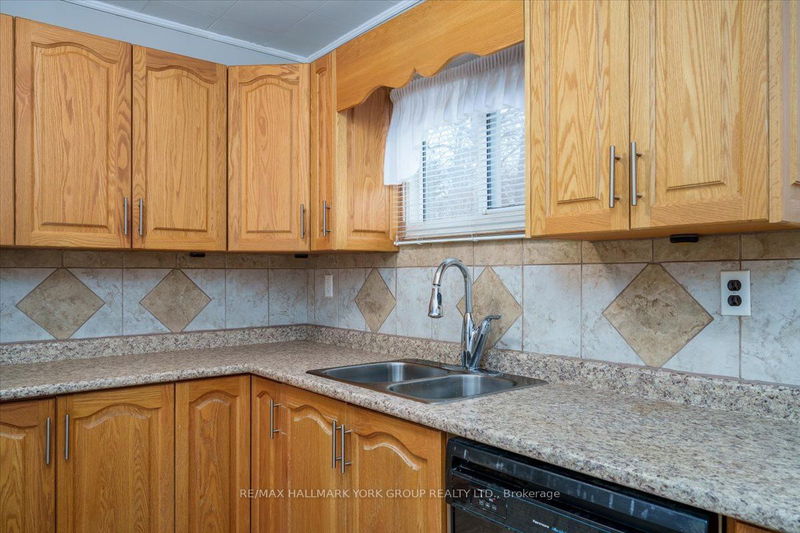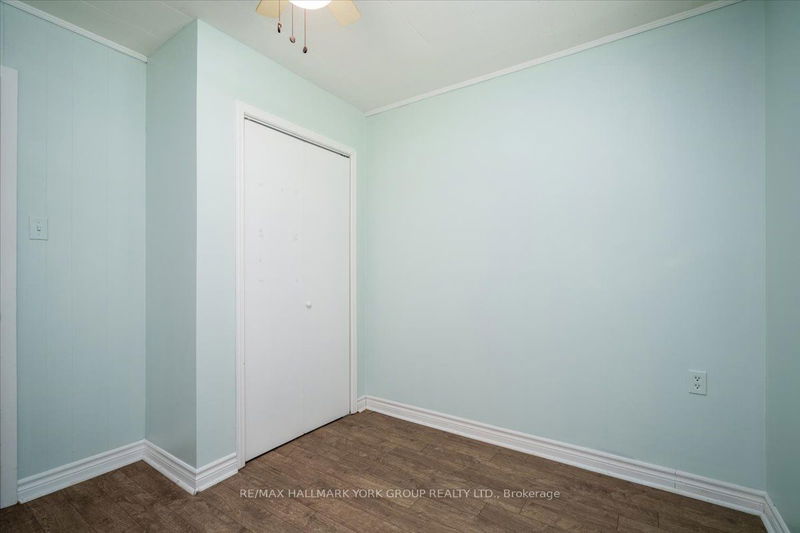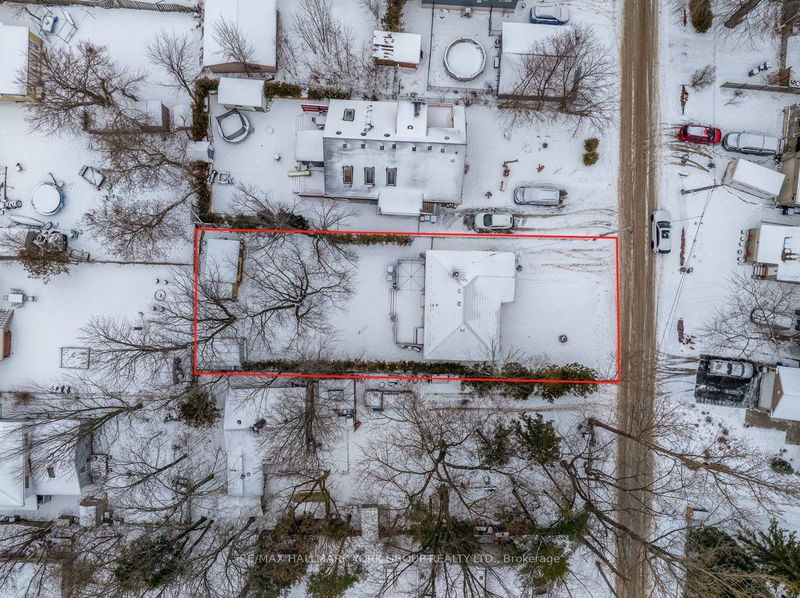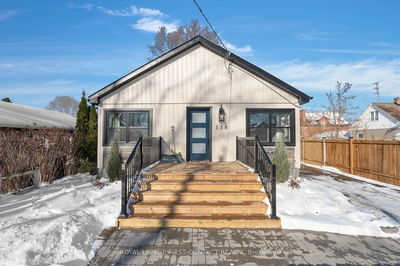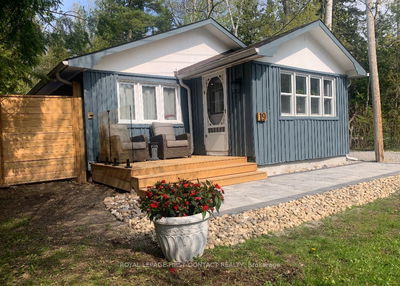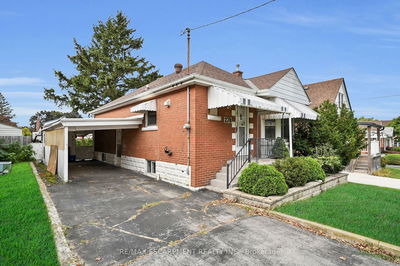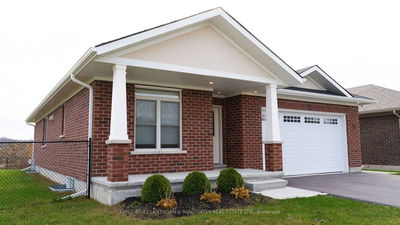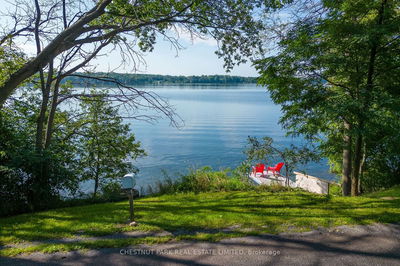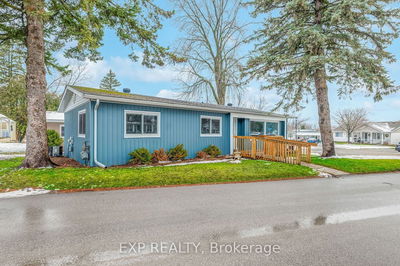Embrace lakeside living in this meticulously maintained 2-bedroom could be 3, 1-bathroom bungalow, just steps from a beautiful beach. The 50 x 150 lot hosts a charming home with new laminate floors, a smartly designed floor plan, and a gas fireplace in the living room. The kitchen features solid oak cabinets and stylish backsplash, while the fully fenced backyard boasts a wall-to-wall deck, garden shed, and a separate workshop! Enjoy valuable additions such as a steel roof, eaves, soffits, & fascia '13, 2-car parking, and water treatment with UV filter. Seize the opportunity to own not just a home but a coastal lifestyle where every day feels like a vacation. This beachside haven offers a perfect blend of tranquility and practicality, making it the ultimate retreat for those seeking the best of both worlds.
详情
- 上市时间: Wednesday, January 24, 2024
- 3D看房: View Virtual Tour for 644 Chestnut Street
- 城市: Innisfil
- 社区: Alcona
- 详细地址: 644 Chestnut Street, Innisfil, L9S 2H7, Ontario, Canada
- 厨房: Vinyl Floor, Backsplash, O/Looks Backyard
- 客厅: Laminate, Large Window, Fireplace
- 挂盘公司: Re/Max Hallmark York Group Realty Ltd. - Disclaimer: The information contained in this listing has not been verified by Re/Max Hallmark York Group Realty Ltd. and should be verified by the buyer.
















