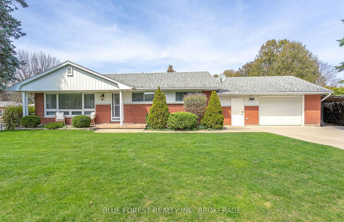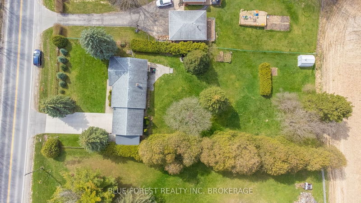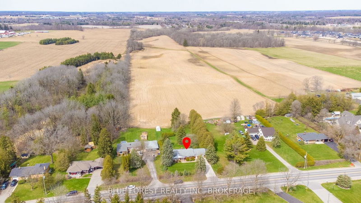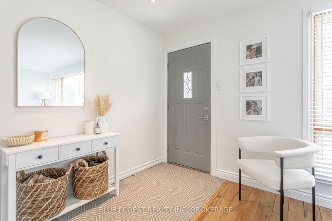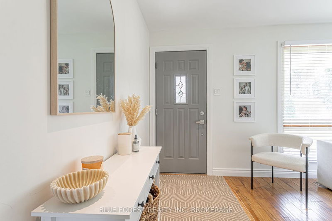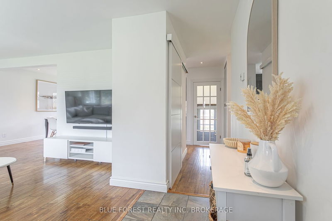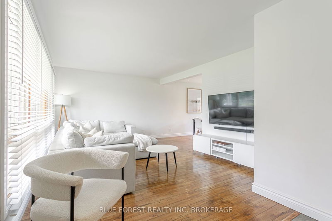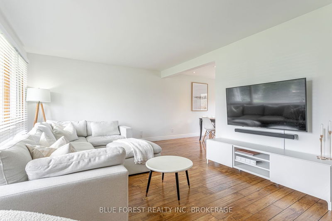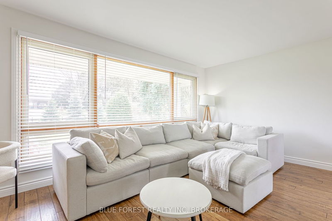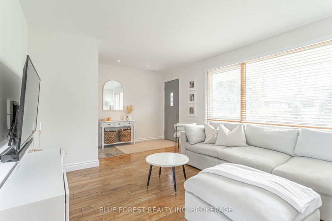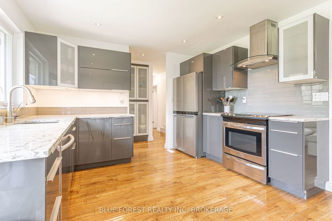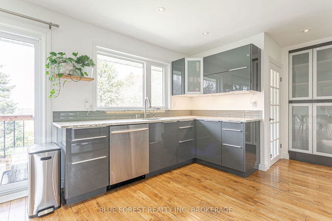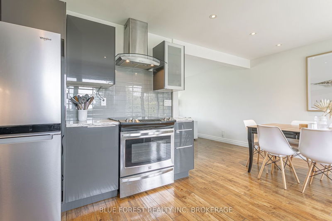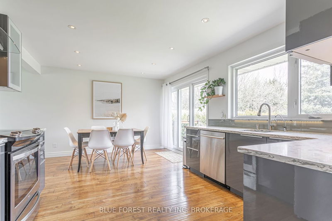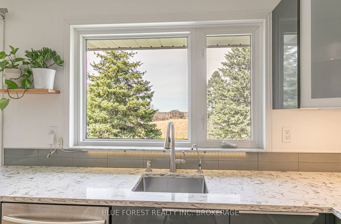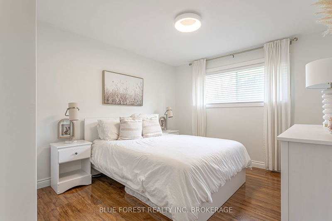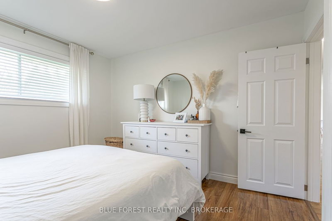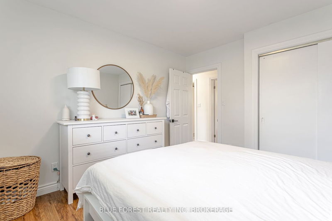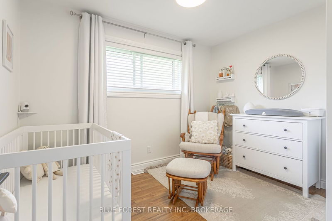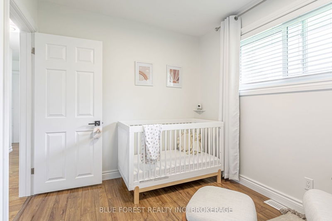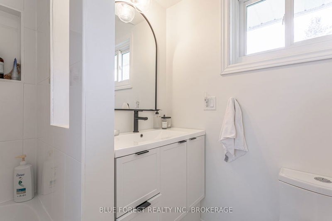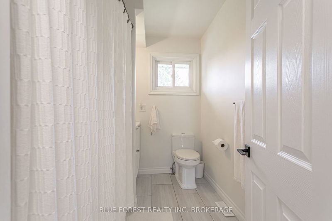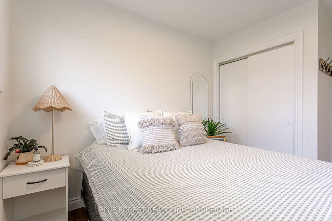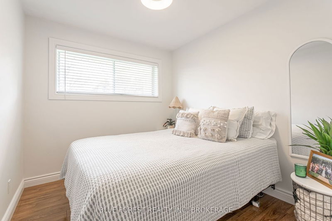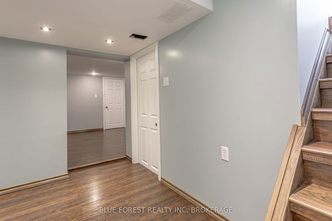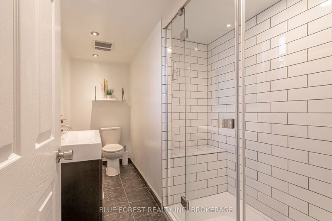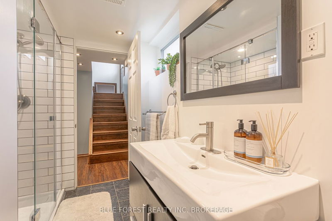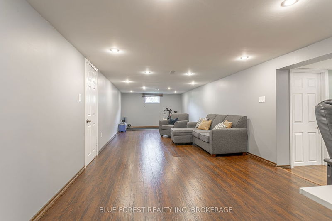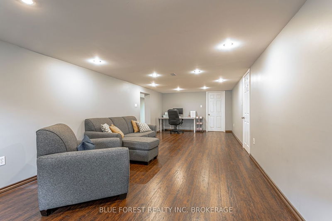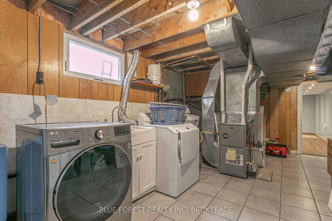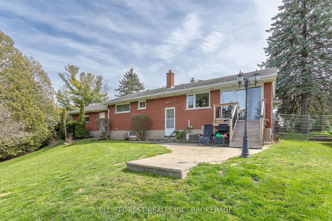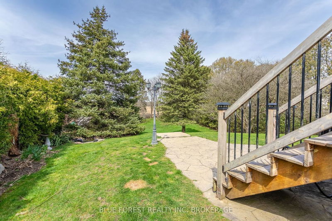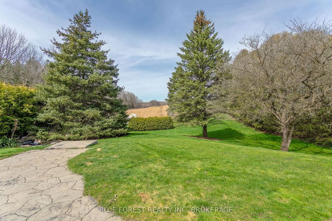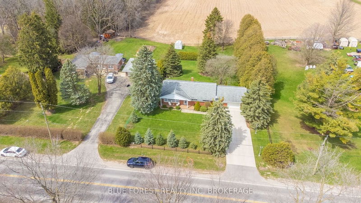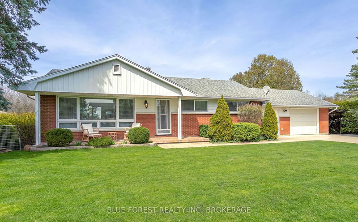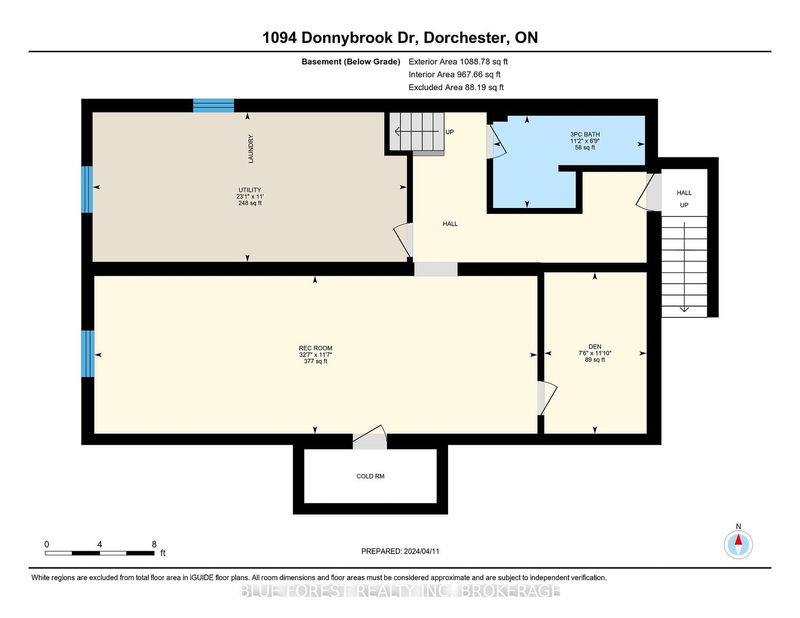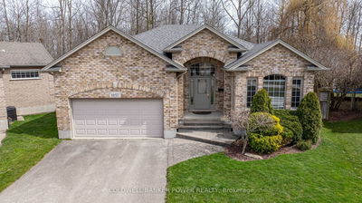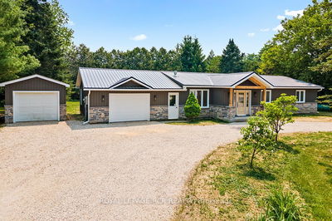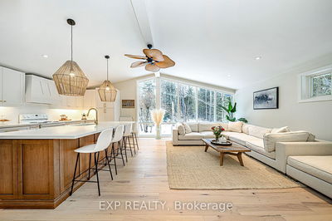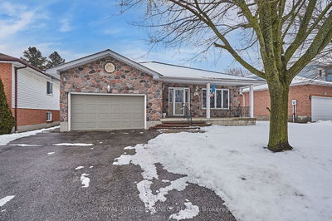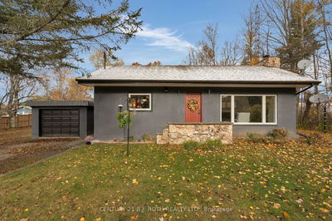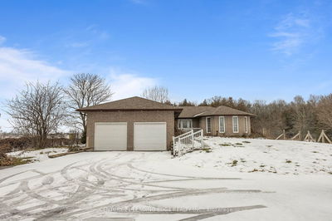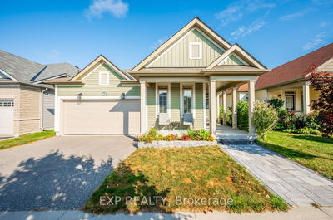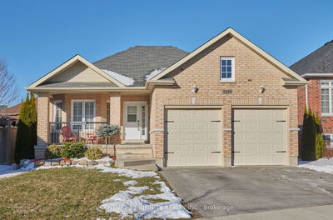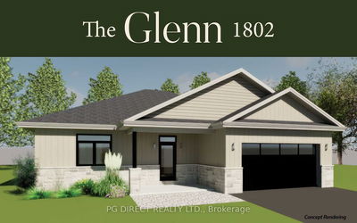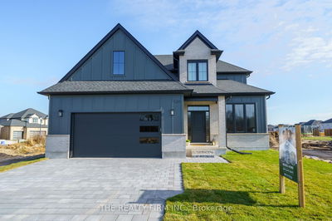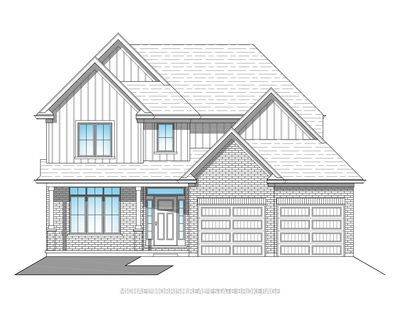Open House Cancelled - Property Has Sold. If community living and a one floor home is what you're after then you will want to see this listing. Nestled on the Southern edge of Dorchester and just 2 minutes from access to the 401 HWY. This 3 bedroom, 2 full bathroom home overlooks a large rear yard and backs onto open farm land. The moment you drive up, you are sure to be impressed with the newly poured, double wide concrete drive, well-manicured yard and attached garage. All surrounded by evergreens providing privacy and allowing you to enjoy your mornings on the front porch. From the front foyer you have a bright open family room that flows to the dining area, past the patio doors, where you wont be able to stop and visually take in the beauty of the rear yard that overlooks the rolling farmland. Next you arrive in the modern kitchen with its stainless appliances. Each room is adorned with modern fixtures, pot lights and plenty of natural light. Proceed down the hall is the renovated 4 piece bathroom and 3 bedrooms, each boasting tasteful decor. The lower level offers plenty of additional living space with an extra large 33 foot recroom and fully renovated 3 piece bathroom with a glass walk in shower plus an additional room that would make for a perfect in home office. As well, the laundry and utility room complete the lower level. As a bonus, there is also a stairway from the basement directly into the garage, which measures 207 x 235. As mentioned, the backyard is gorgeous and you will picture yourself sitting around campfires, staring at the stars and appreciating nature.
详情
- 上市时间: Wednesday, April 17, 2024
- 3D看房: View Virtual Tour for 1094 Donnybrook Drive
- 城市: Thames Centre
- 社区: Dorchester
- 详细地址: 1094 Donnybrook Drive, Thames Centre, N0L 1G5, Ontario, Canada
- 厨房: Main
- 客厅: Main
- 挂盘公司: Blue Forest Realty Inc. Brokerage - Disclaimer: The information contained in this listing has not been verified by Blue Forest Realty Inc. Brokerage and should be verified by the buyer.

