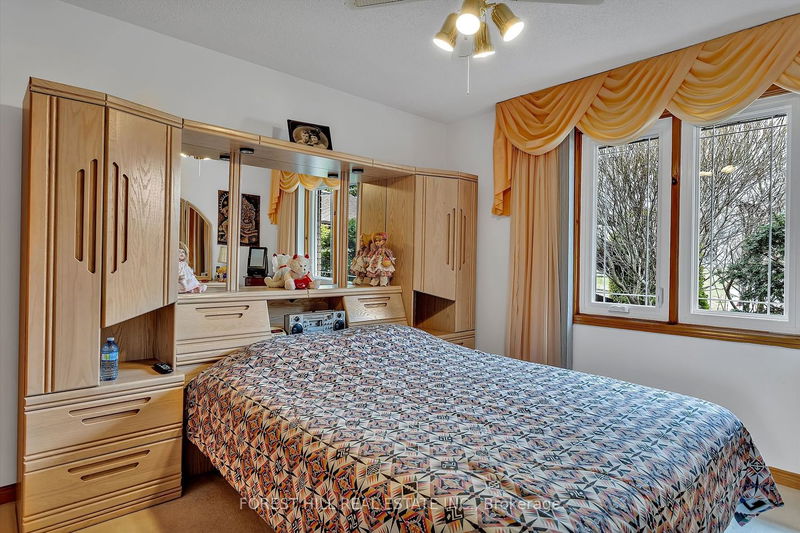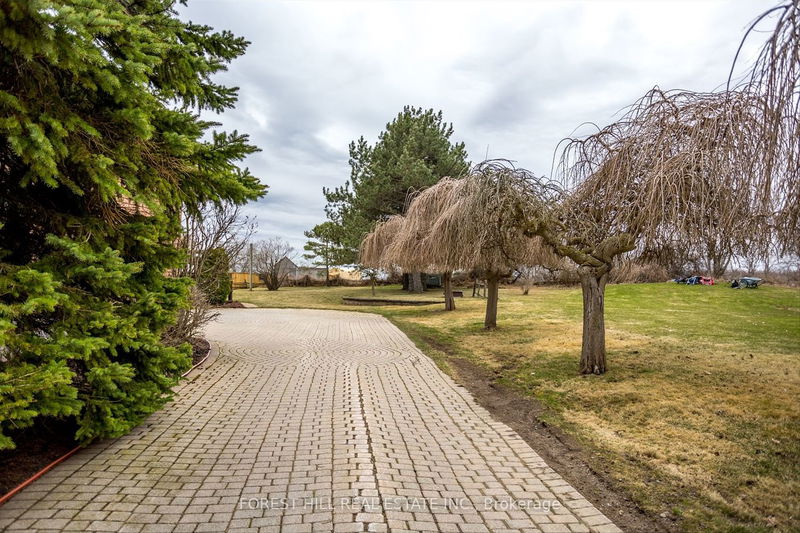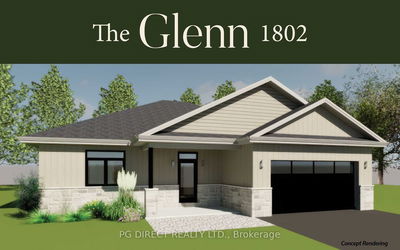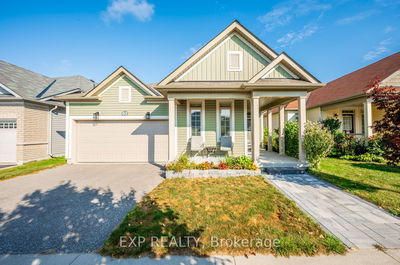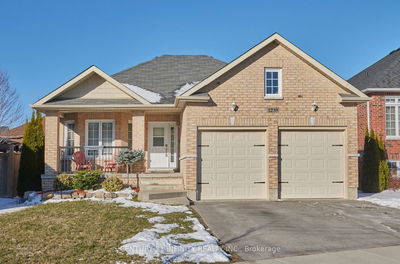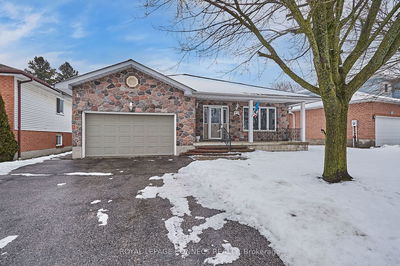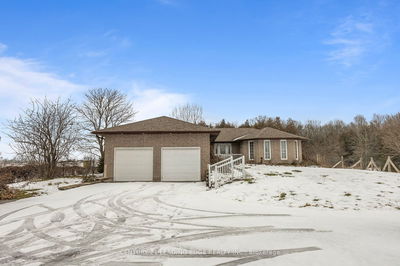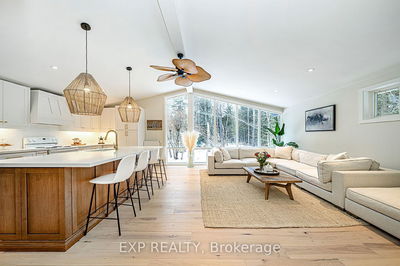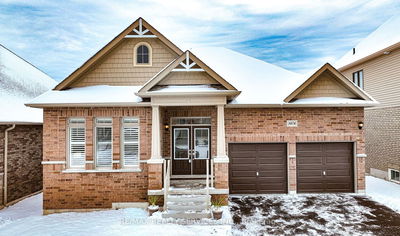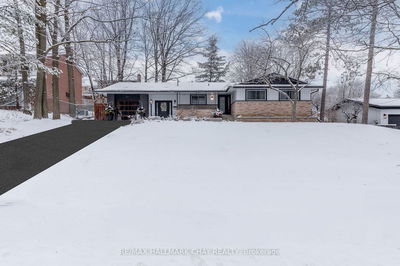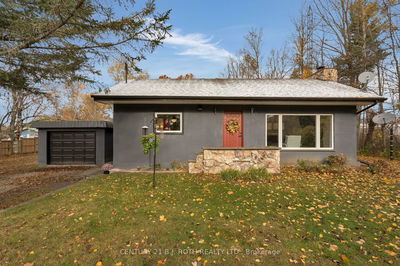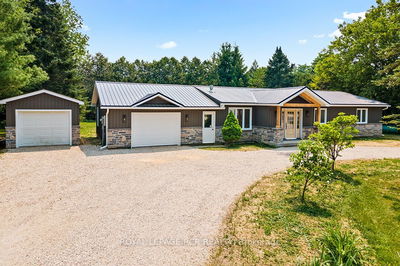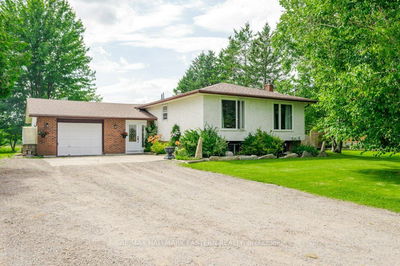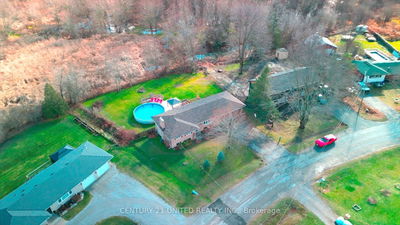This Charming Light-Filled Country Home Features a Solid Brick Exterior, Boasting 4000 sq-ft with 3-Bedrooms and 4-Bathrooms. Picturesque Views of Chemong Lake, Rolling Hills and Farmer's Fields Surround the property. The Wonderful Floor Plan has Spacious Rooms, Each with Large Windows Inviting Ample Sunlight at every Corner which Exudes Warmth and Comfort. The Eat-In kitchen has Wood Cabinets and Overlooks the Sunken Family Room with a Floor to Ceiling Wood Burning Stone Fireplace. Enjoy the Formal Dining Room with Harwood Floors and a Large Picture Window or the Separate Living Space. Walk Out to the Expansive Wrap Around Deck that is the Ideal Spot to Soak in the Breathtaking Views and Stunning Sunsets. Ennismore is the Ideal Setting for those Seeking a Peaceful yet Vibrant Place to Call Home. The Location is Fantastic with a Private Lot and Excellent Schools Nearby.
详情
- 上市时间: Thursday, April 04, 2024
- 3D看房: View Virtual Tour for 642 Pope Drive
- 城市: Smith-Ennismore-Lakefield
- 社区: Rural Smith-Ennismore-Lakefield
- 交叉路口: Skyline And Pope
- 详细地址: 642 Pope Drive, Smith-Ennismore-Lakefield, K0L 1T0, Ontario, Canada
- 厨房: B/I Appliances
- 家庭房: Sunken Room, Fireplace, W/O To Patio
- 客厅: Bay Window
- 挂盘公司: Forest Hill Real Estate Inc. - Disclaimer: The information contained in this listing has not been verified by Forest Hill Real Estate Inc. and should be verified by the buyer.

















