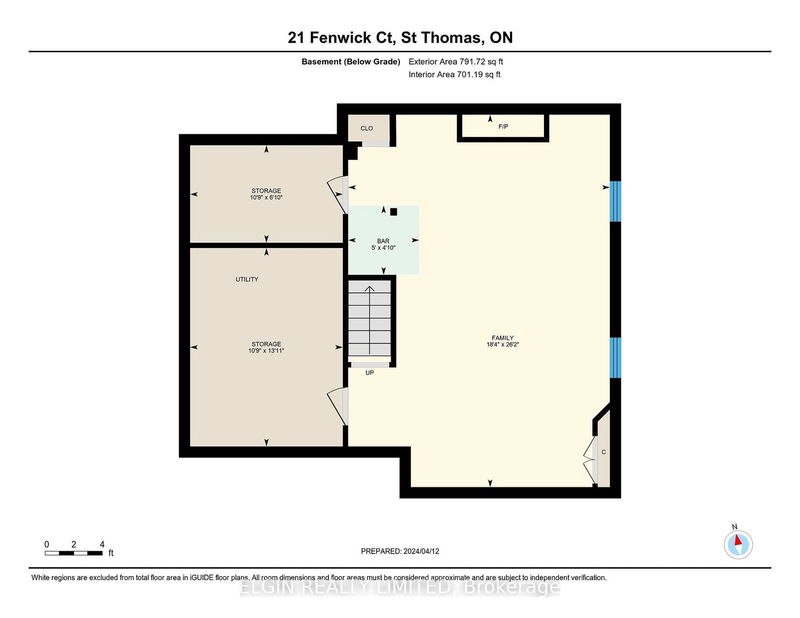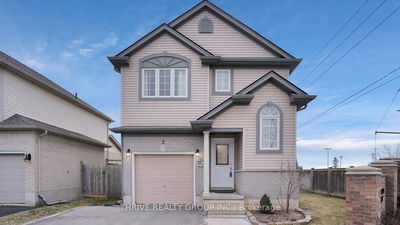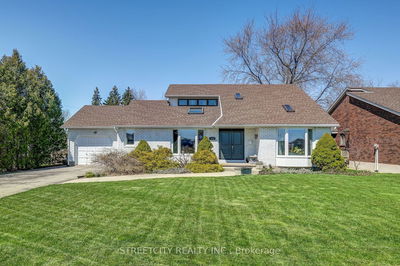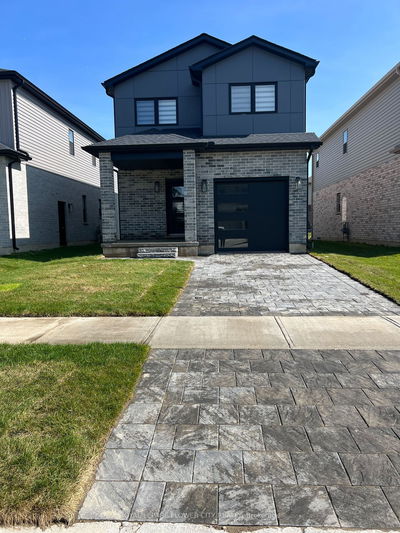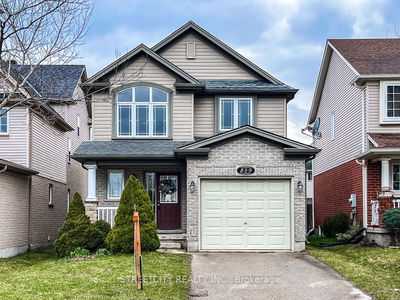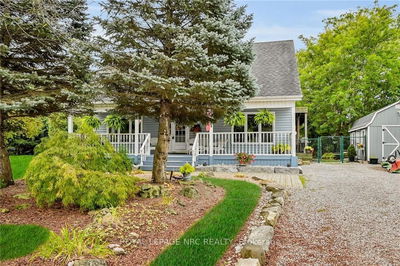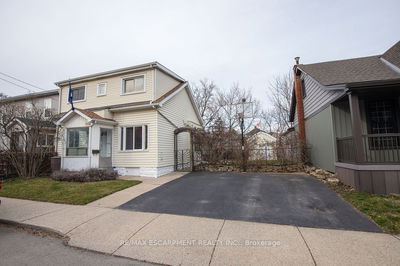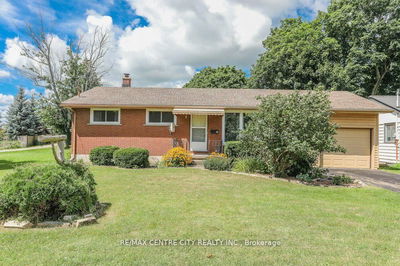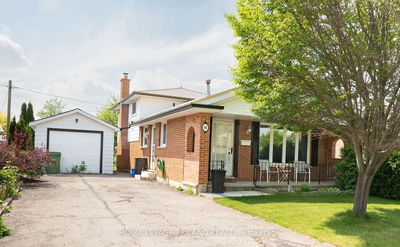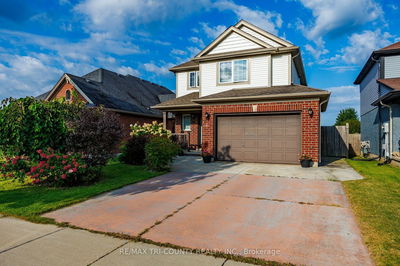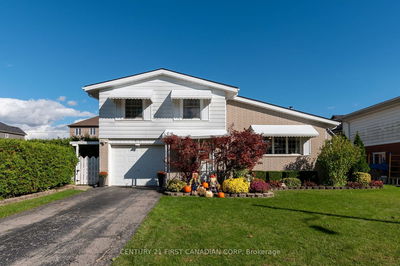Step into the charm of 21 Fenwick Court, nestled on a serene cul-de-sac within highly sought-after Mitchell Hepburn school district. This well maintained 2-storey boasts 3 bedrooms, 2 bathrooms, and a 1.5 car garage. As you enter, be greeted by the warmth of hardwood flooring primarily throughout the main level. Located just off the spacious foyer, discover a 2-piece bathroom complimented with a convenient laundry. Walk through to an updated eat-in kitchen adorned with ample storage, quartz countertops, a coffee bar and patio doors overlooking the surprisingly good size back yard. Journey upstairs to find 3 generously sized bedrooms. The primary bedroom stands out with its spacious layout, accompanied by an attached office area that holds the potential for conversion into a his & her dressing room or a cozy lounge area. Finally, head to the basement, where a finished rec room awaits. Admire the gorgeous fireplace with stone detailing, creating the perfect ambiance for a cozy night in. Relax in the inviting backyard featuring a covered hot tub, patio & chiminea all perfect for those star gazing nights. Located in a fantastic neighbourhood & school district, 21 Fenwick eagerly awaits its next family to create memories.
详情
- 上市时间: Tuesday, April 16, 2024
- 3D看房: View Virtual Tour for 21 Fenwick Court
- 城市: St. Thomas
- 社区: SE
- 详细地址: 21 Fenwick Court, St. Thomas, N5R 6M6, Ontario, Canada
- 厨房: Main
- 客厅: Main
- 挂盘公司: Elgin Realty Limited - Disclaimer: The information contained in this listing has not been verified by Elgin Realty Limited and should be verified by the buyer.








































