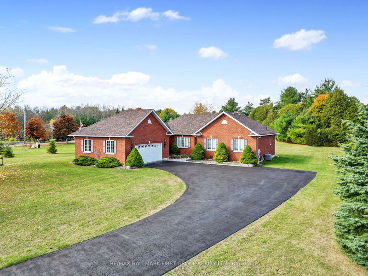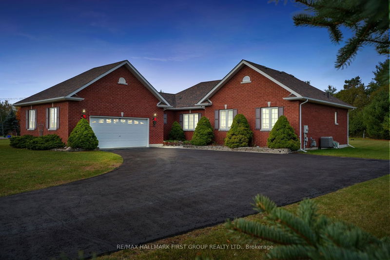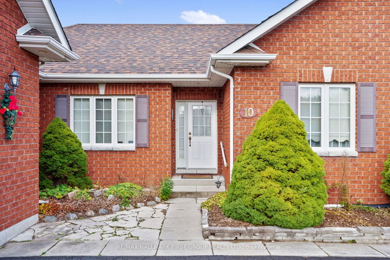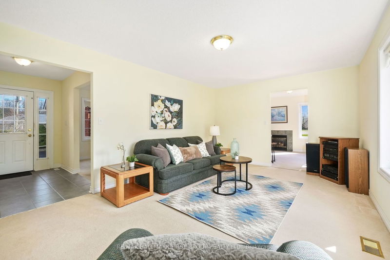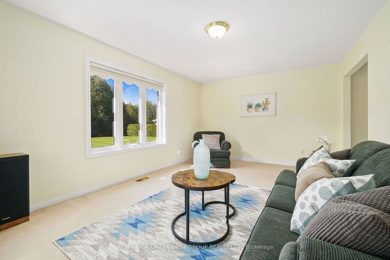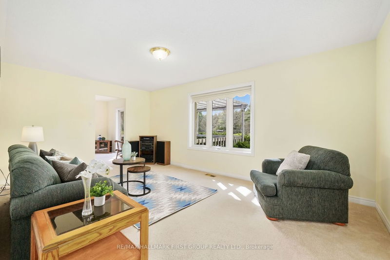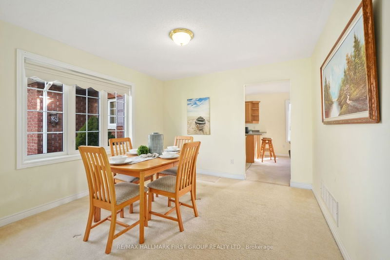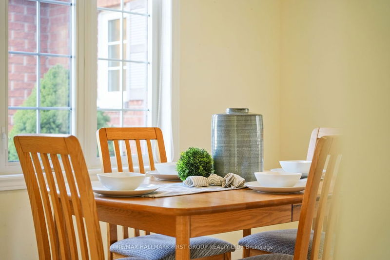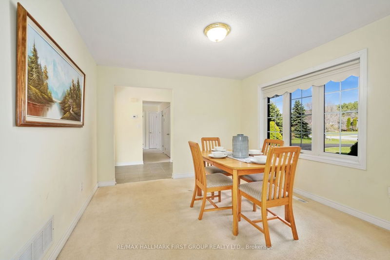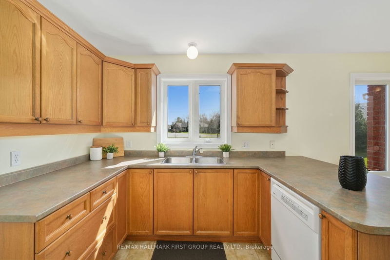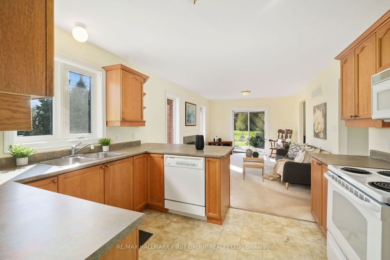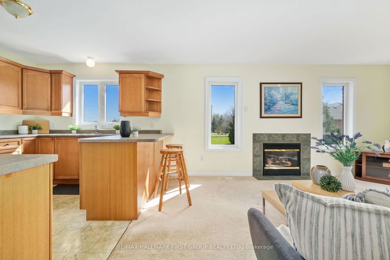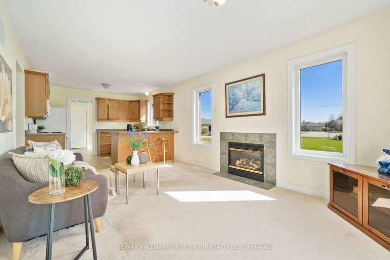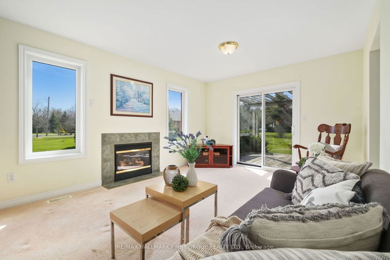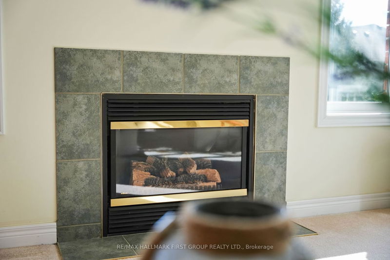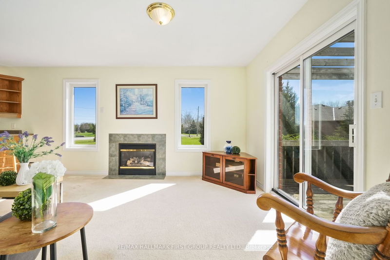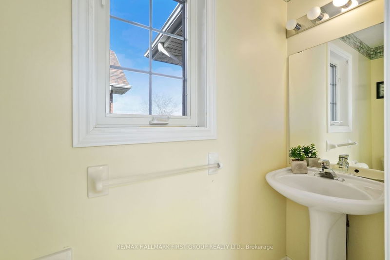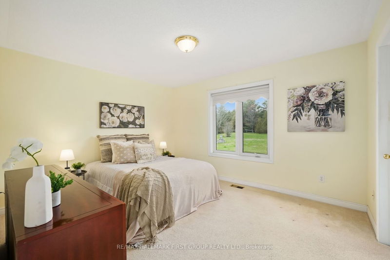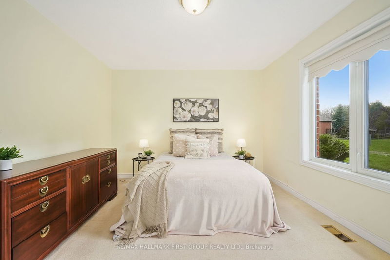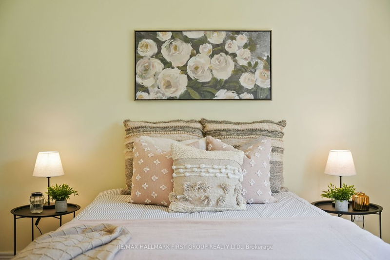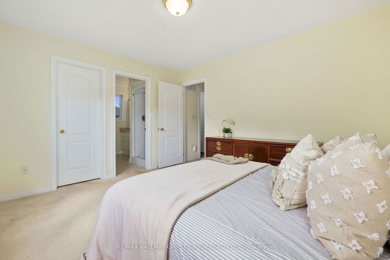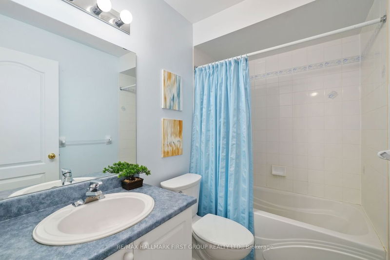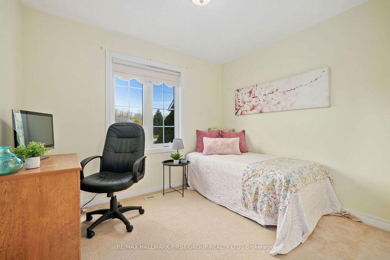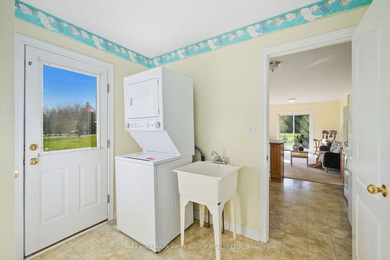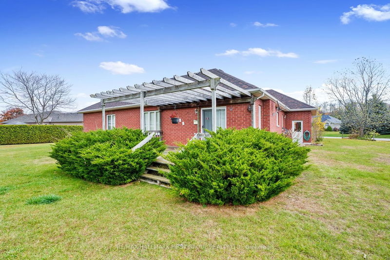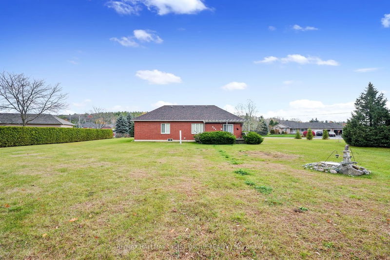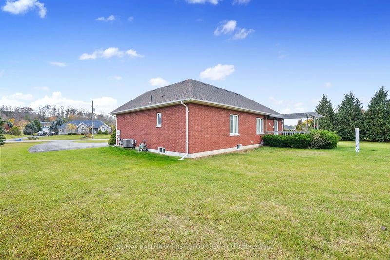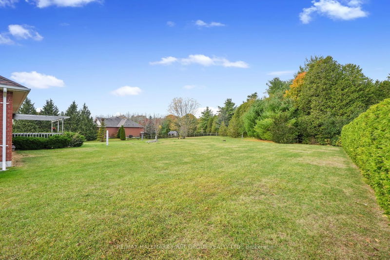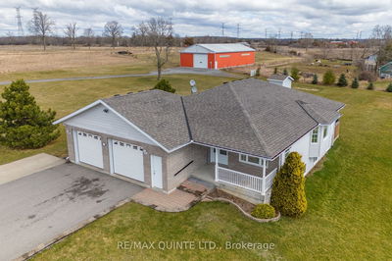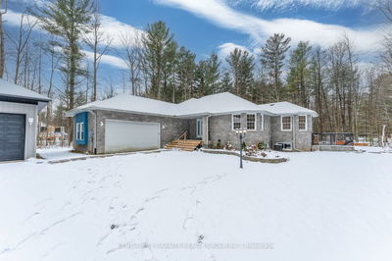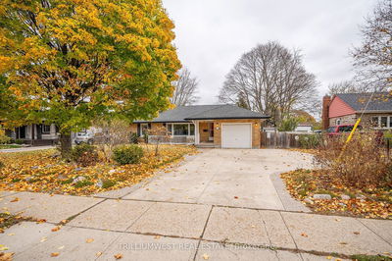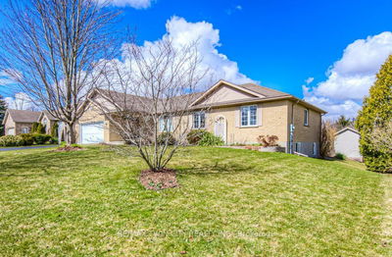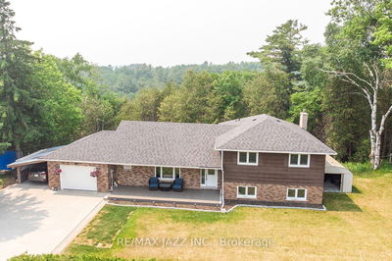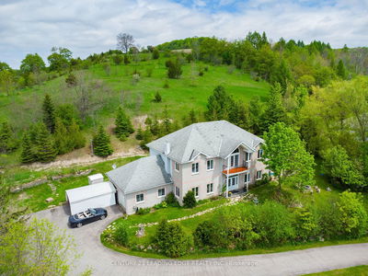Experience the epitome of rural charm coupled with modern convenience just minutes from Cobourg in the sought-after Baltimore area. Nestled on an expansive over 1-acre lot, this property boasts an attached garage, offering both practicality and comfort. Step inside to discover a thoughtfully designed layout perfect for entertaining. A welcoming living room greets you from the main foyer, leading seamlessly into a spacious dining room. The kitchen, complete with built-in appliances, ample counter space, and a convenient breakfast bar, flows into the sun-drenched family room adorned with a cozy fireplace and a walkout to the backyard oasis. On the main floor, a primary retreat awaits with a generous walk-in closet and ensuite bathroom. Two additional bedrooms, a full bath, main floor laundry, and a guest bath provide the utmost convenience. The basement presents a versatile blank canvas, ideal for storage or ready for your creative touch to expand your living space as desired. Outside, revel in the tranquility of the sprawling property, surrounded by lush landscaping and backing onto naturally forested greenspace. Entertain or unwind on the private deck with a charming pergola, extending your living space amidst the picturesque setting. With proximity to town amenities and direct access to the 401, indulge in the perfect blend of country living and urban convenience.
详情
- 上市时间: Tuesday, April 16, 2024
- 3D看房: View Virtual Tour for 10 Ravine Drive
- 城市: Hamilton Township
- 社区: Baltimore
- 交叉路口: Nagle Rd & Hircock Rd
- 详细地址: 10 Ravine Drive, Hamilton Township, K0K 1C0, Ontario, Canada
- 客厅: Main
- 厨房: Main
- 家庭房: Fireplace, Walk-Out
- 挂盘公司: Re/Max Hallmark First Group Realty Ltd. - Disclaimer: The information contained in this listing has not been verified by Re/Max Hallmark First Group Realty Ltd. and should be verified by the buyer.

