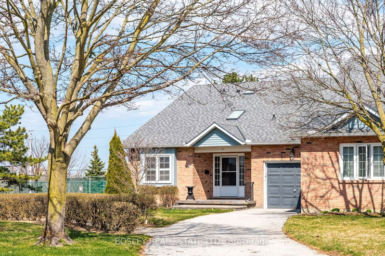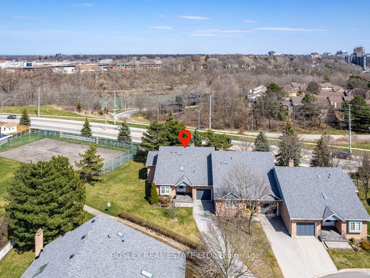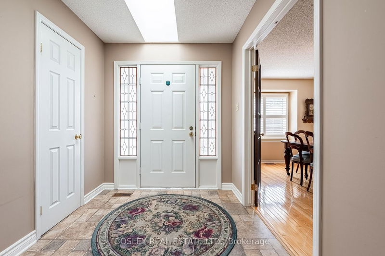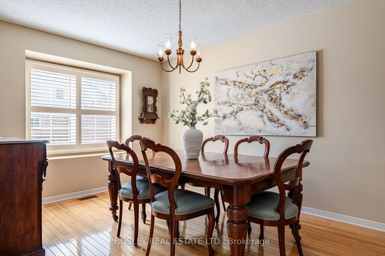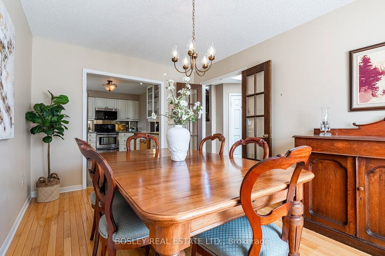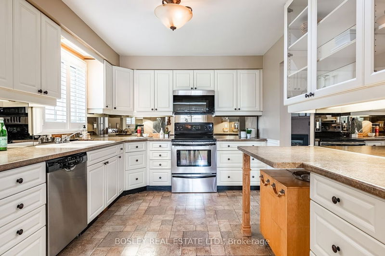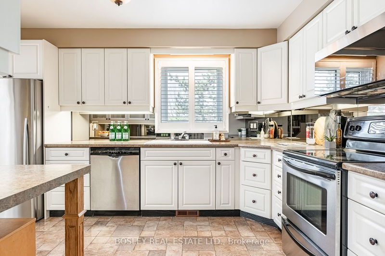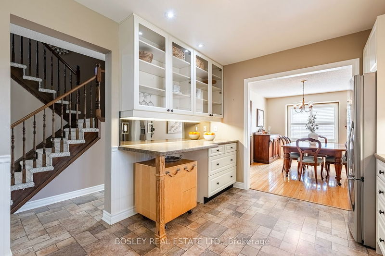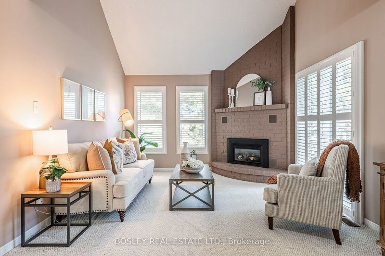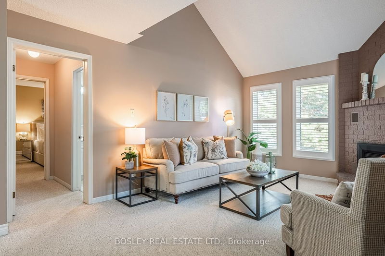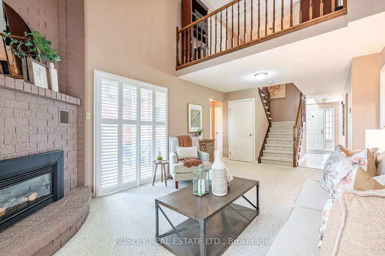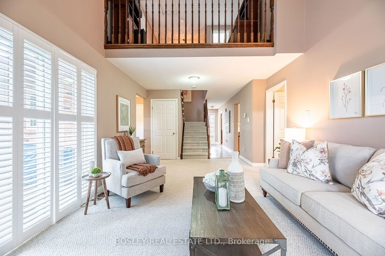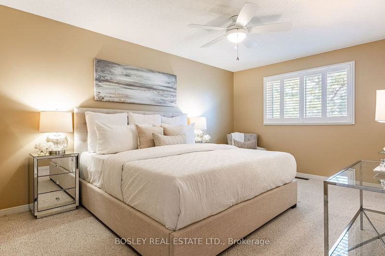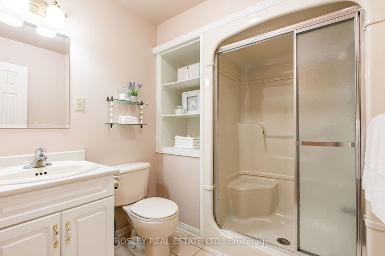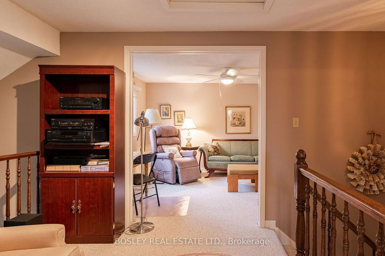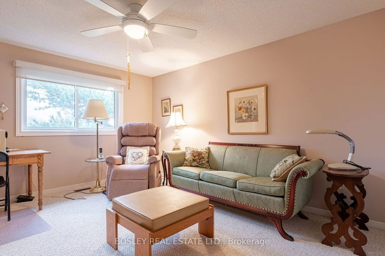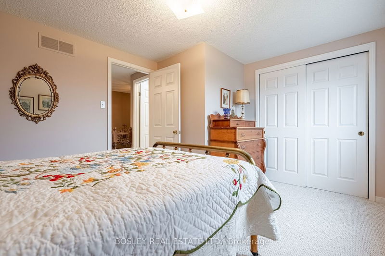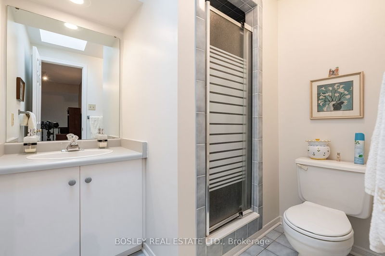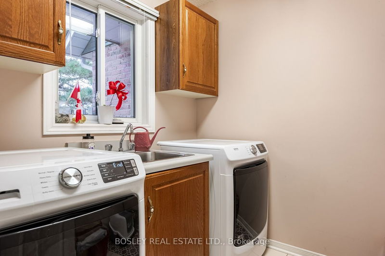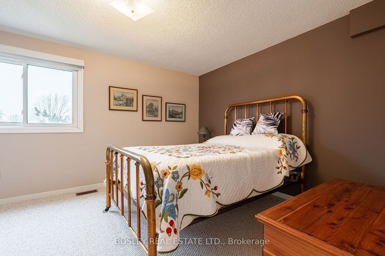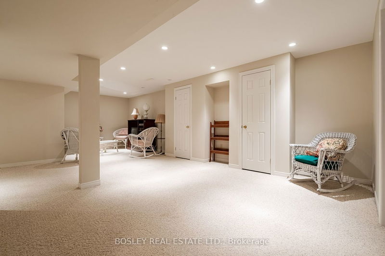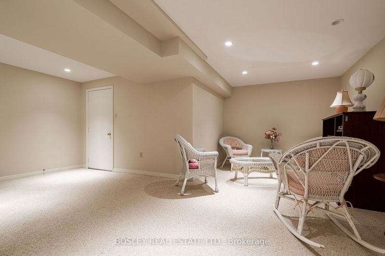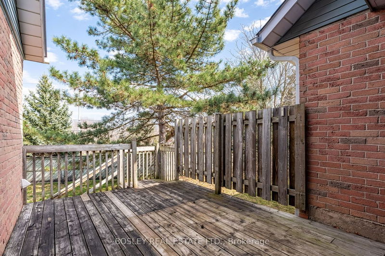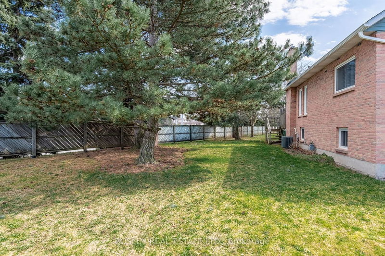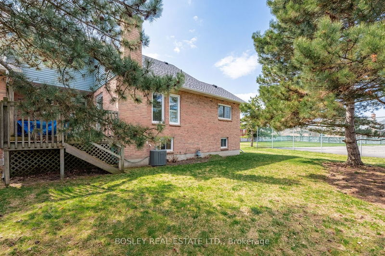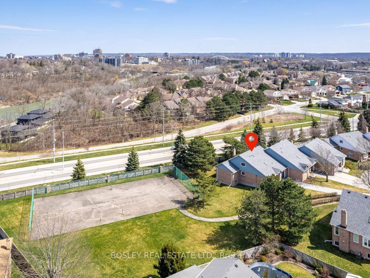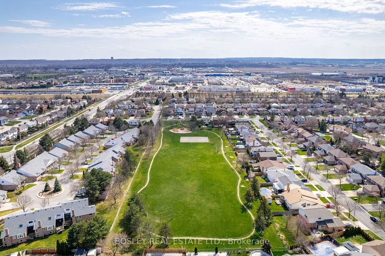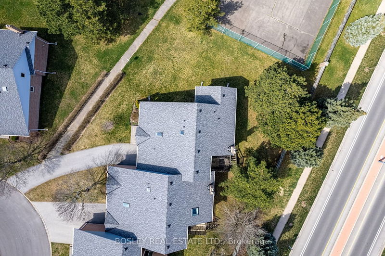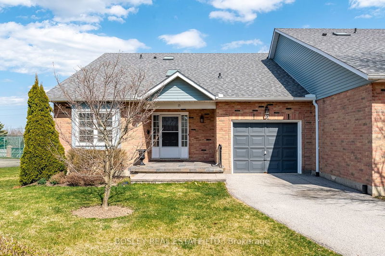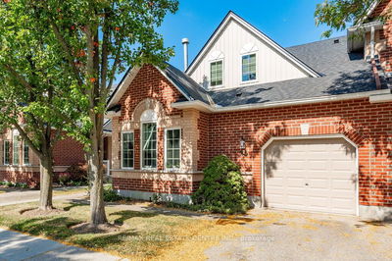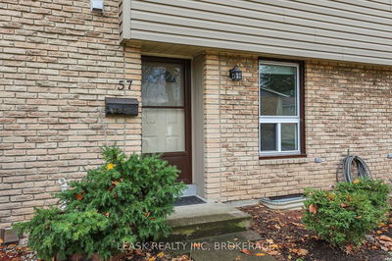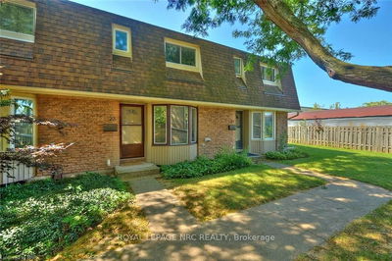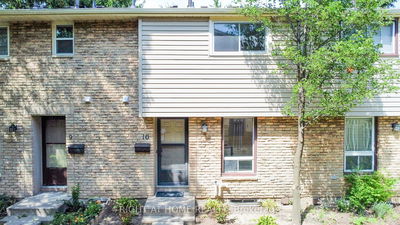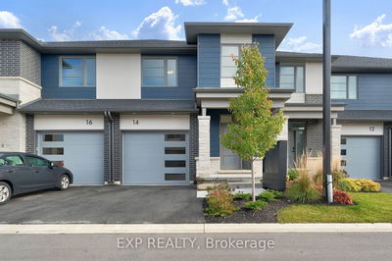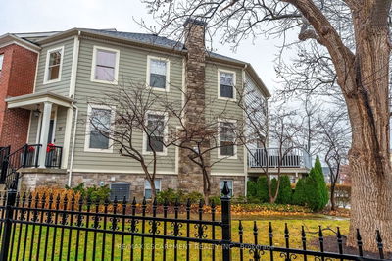Rarely offered for sale, this is an end-unit, bungaloft townhome with an ideal floorplan for those looking for both main floor living as well as space for hosting friends and family. Situated at the North-end of the site, the views from the kitchen windows look out to the passive green space on the North side of the community. A four car driveway leads to the attached garage and covered front porch. Inside, you'll find a formal dining room on your left which is open into the updated kitchen which has ample cabinetry, counter space and room to work! The comfortable living room includes a gas fireplace as well as patio doors out to the deck. The main floor primary suite includes a large bedroom (16' wide) along with a 3 piece ensuite bathroom and a walk-in closet. Powder room off the front foyer along with a main floor laundry room. Loft area upstairs includes a full bedroom, 3 piece bathroom, an open loft area as well as a bonus room.
详情
- 上市时间: Monday, April 15, 2024
- 城市: St. Catharines
- 交叉路口: Martindale Road
- 厨房: Main
- 客厅: Main
- 挂盘公司: Bosley Real Estate Ltd. - Disclaimer: The information contained in this listing has not been verified by Bosley Real Estate Ltd. and should be verified by the buyer.

