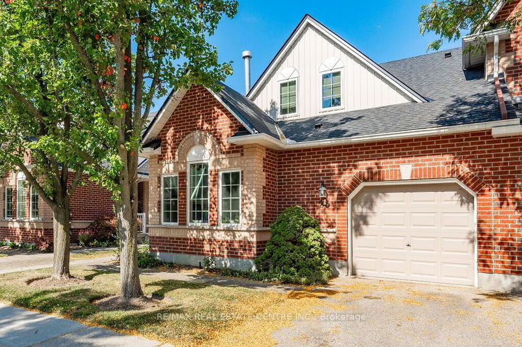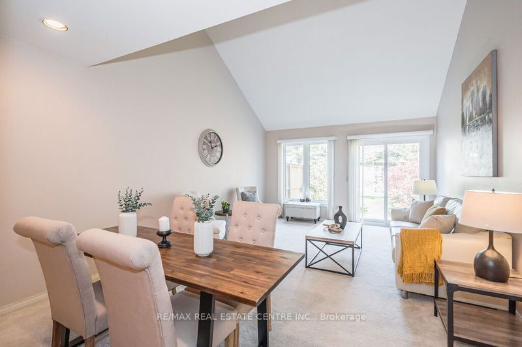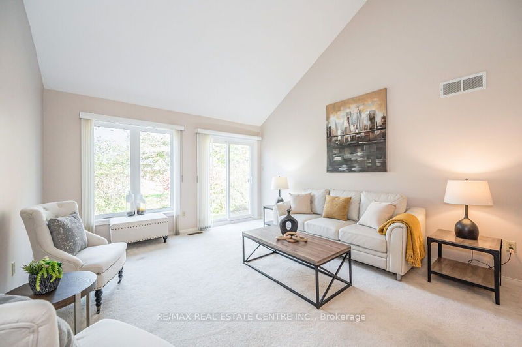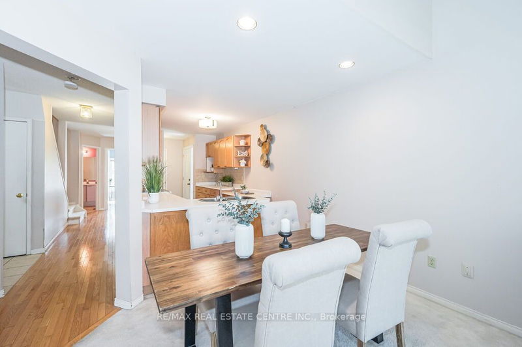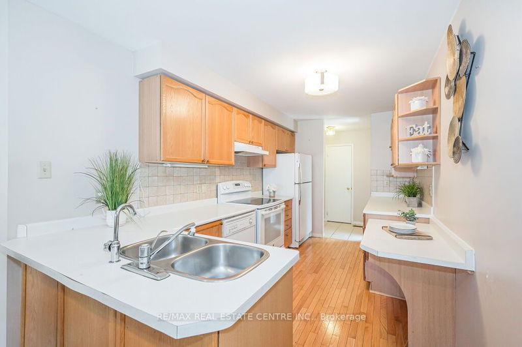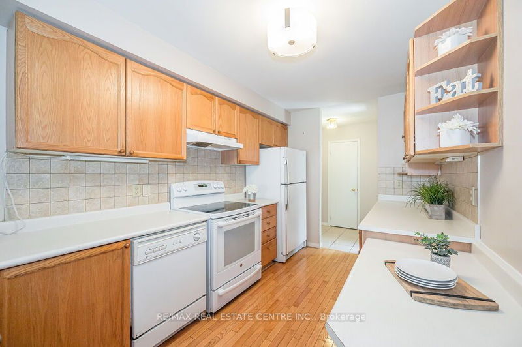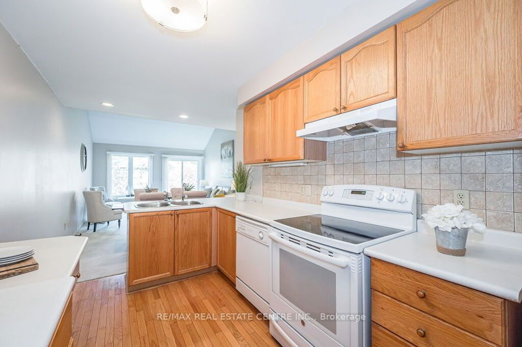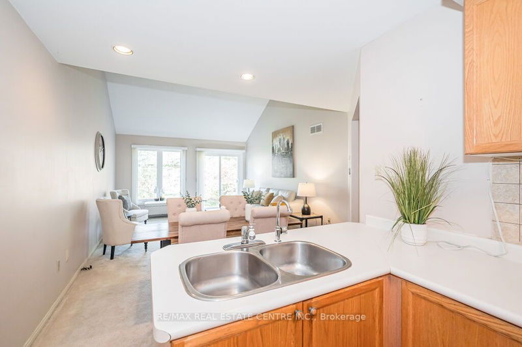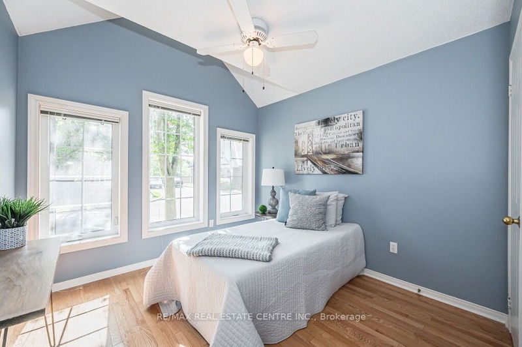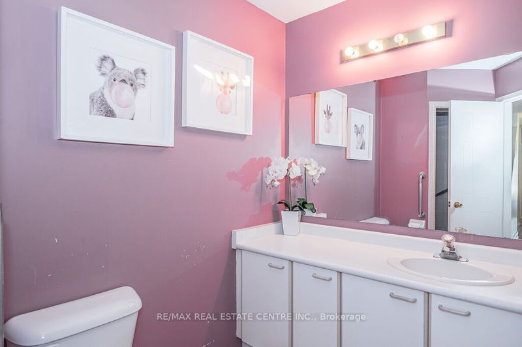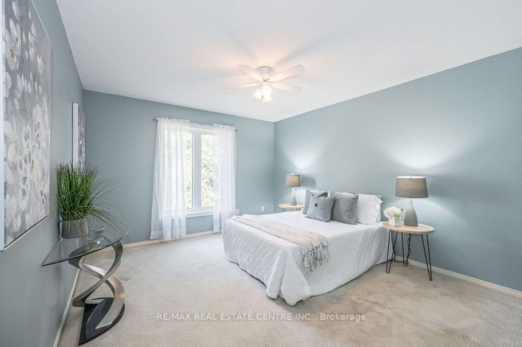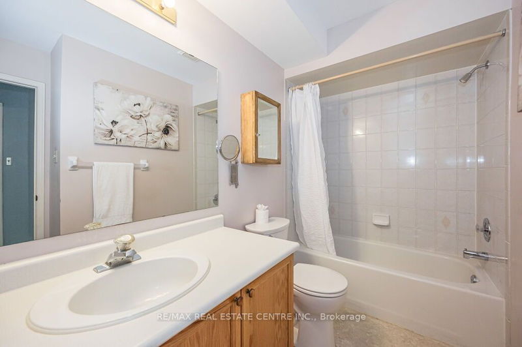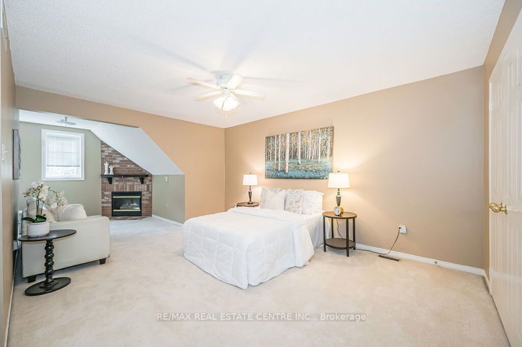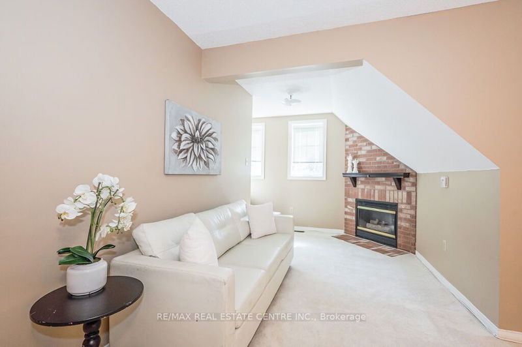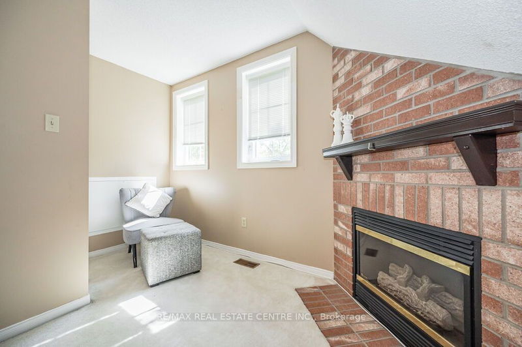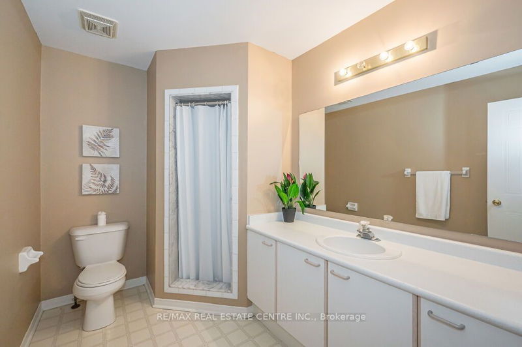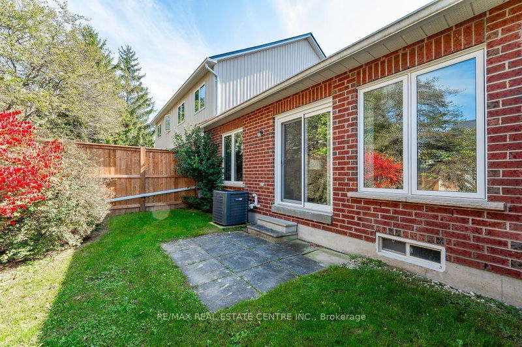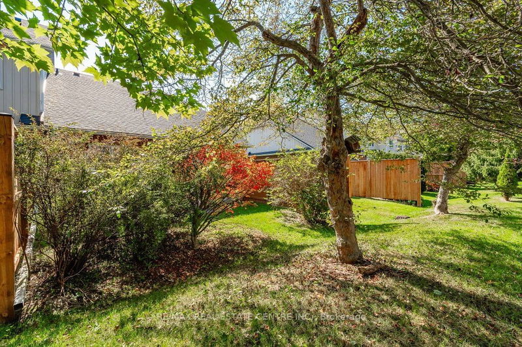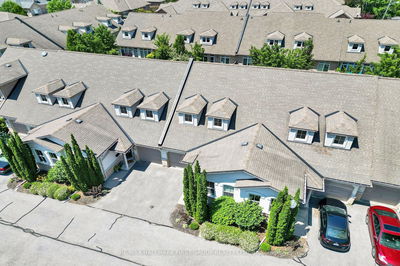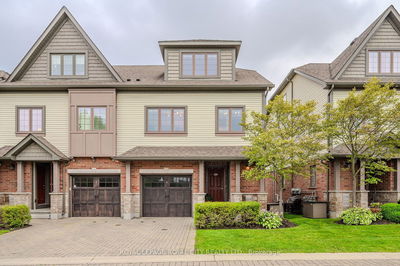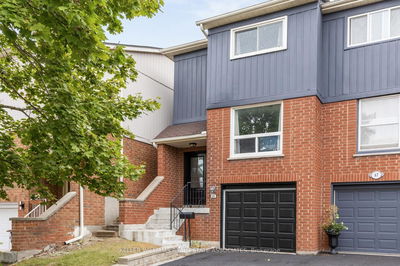Inviting 3-bdrm townhouse nestled in tranquil family-oriented neighbourhood surrounded by amenities! Upon entering you'll notice spacious kitchen W/solid hardwood floors, tiled backsplash & ample counter space. Open to living/dining room W/vaulted ceilings & massive window. Sliding door provides access to back patio overlooking beautiful mature trees. There are tall wood fences on both sides creating ample privacy. Primary bdrm on main floor is generously proportioned & features large window offering views of backyard & W/I closet W/custom-built shelving. Ensuite W/spacious vanity & tiled shower/tub. Another well-sized main-floor bdrm boasts hardwood floors, vaulted ceilings & large windows. Completing this level is 3pc bath & access to attached 1-car garage. Upstairs massive bdrm with his & hers closets & brick fireplace creating the perfect atmosphere to relax & unwind. Ensuite bathroom offers expansive vanity & tiled shower. Large unspoiled bsmt is awaiting your finishing touches.
详情
- 上市时间: Friday, October 13, 2023
- 3D看房: View Virtual Tour for 25-60 Ptarmigan Drive
- 城市: Guelph
- 社区: Kortright Hills
- 详细地址: 25-60 Ptarmigan Drive, Guelph, N1C 1E5, Ontario, Canada
- 厨房: Main
- 客厅: Main
- 挂盘公司: Re/Max Real Estate Centre Inc. - Disclaimer: The information contained in this listing has not been verified by Re/Max Real Estate Centre Inc. and should be verified by the buyer.

