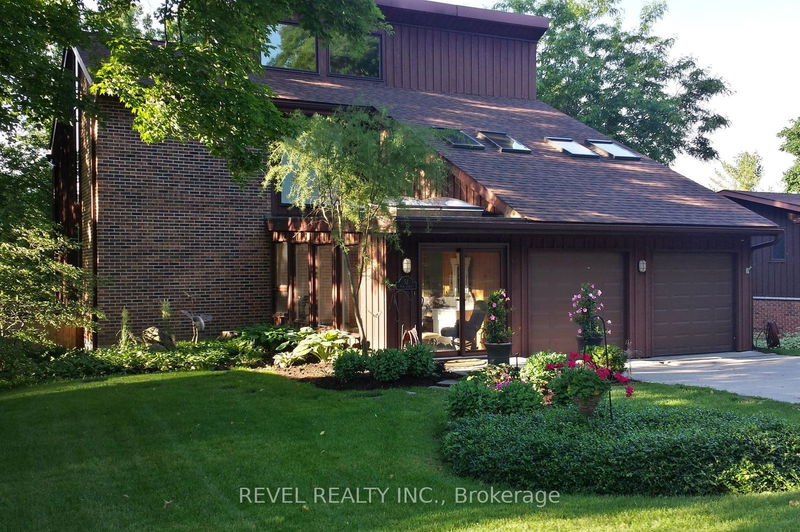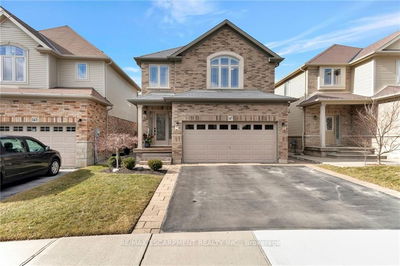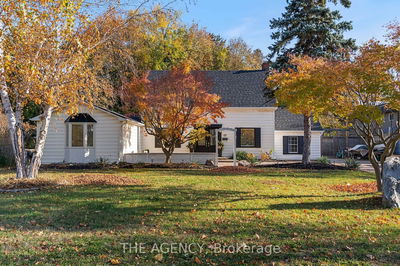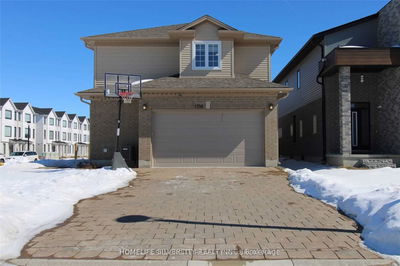BEAUTIFUL CUSTOM BARKEY-BUILT 3+1 Bedroom Home.WALKOUT BASEMENT APARTMENT Backing Onto The Beaver River. Enter Thru the Spacious Heated Solarium to Front Foyer That Opens to the Grand Living Room Graced With Soaring Cathedral Ceilings, Floor-to-Ceiling Re-claimed Brick Fireplace ,Scenic View of Backyard & River.Upgraded Kitchen With Corian Counter Pennisula & Dining Room. W/O To Huge, Newly Installed Maintainance-Free TREX Deck With Glass Railing Yielding An Unobstructed View Of Gardens & Peaceful Backyard. BONUS BUNGALOW LAYOUT With MAIN FLOOR BEDROOM & 3pc ENSUITE BATHROOM!. Gorgeous Open Wood Staircase To the 2nd Floor -2 Additional Bedrooms,4pc Bathroom &LOFT Area O/L The Living Rm Creating A Cozy Reading Nook & Incredible View. This Bright,Sunlit Home Features 8 Skylights(4-garage & 4-solarium) Lots of WINDOWS. A Self-Contained Fin.Basement Apartment,W/O to Private Patio Large Rec Room, 4th Bedroom, Foyer, 3pcBath, OFFICE/Nook.PLUS GENERAC GENERATOR Hydro/Heat Backup System'2022.
详情
- 上市时间: Wednesday, February 28, 2024
- 3D看房: View Virtual Tour for 52 Park Street
- 城市: Brock
- 社区: Cannington
- 交叉路口: Laidlaw St. & Munro St W
- 详细地址: 52 Park Street, Brock, L0E 1E0, Ontario, Canada
- 客厅: Broadloom, Brick Fireplace, Cathedral Ceiling
- 厨房: Hardwood Floor, Stainless Steel Appl, Corian Counter
- 厨房: Large Window, Combined W/Laundry, Breakfast Area
- 挂盘公司: Revel Realty Inc. - Disclaimer: The information contained in this listing has not been verified by Revel Realty Inc. and should be verified by the buyer.



































































































