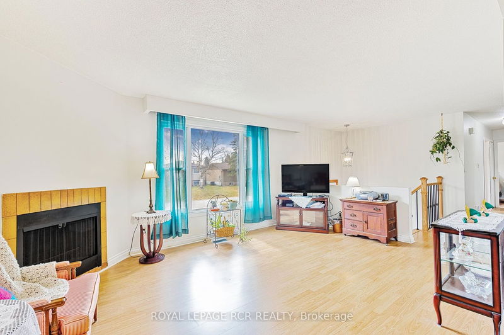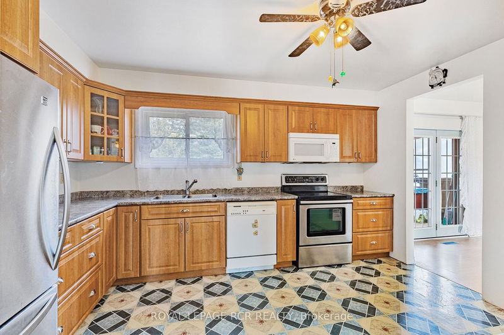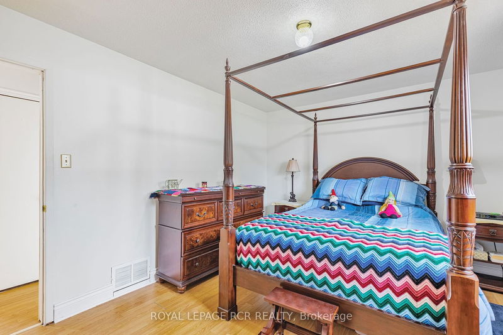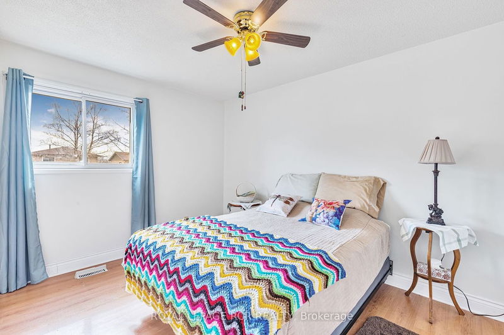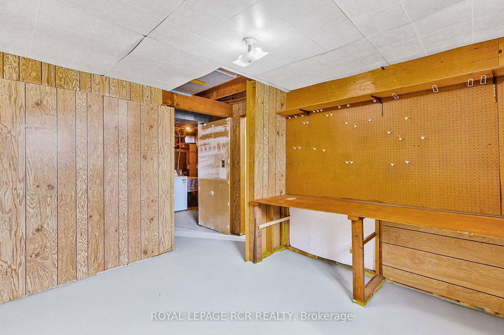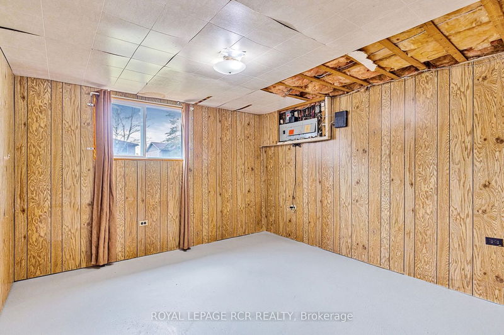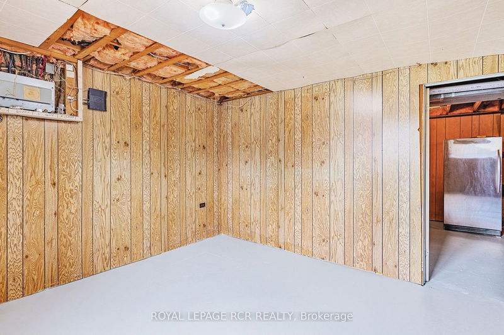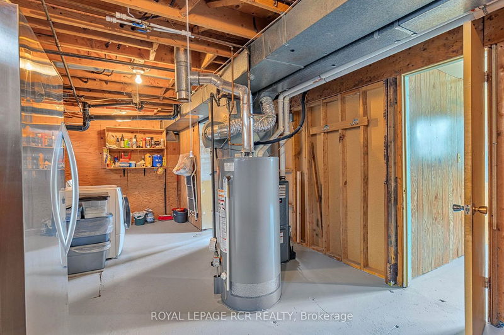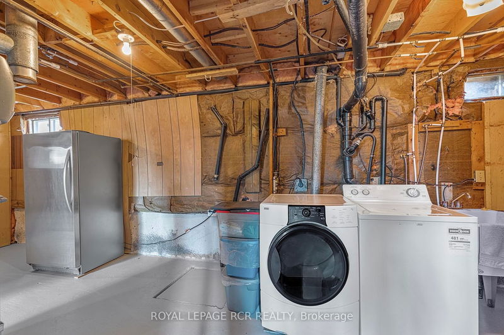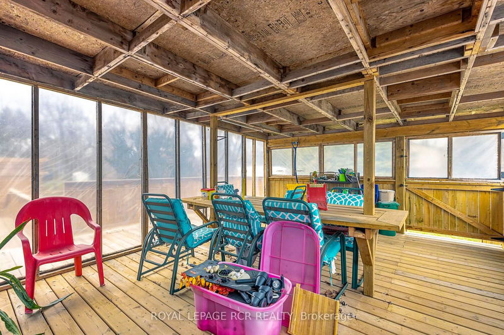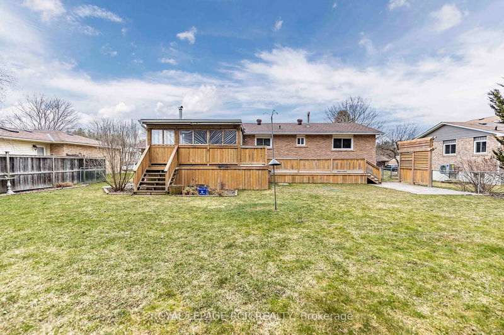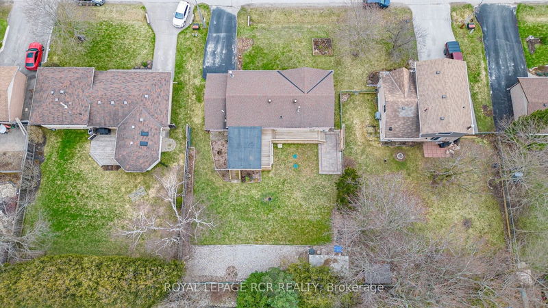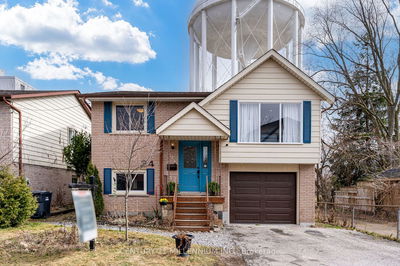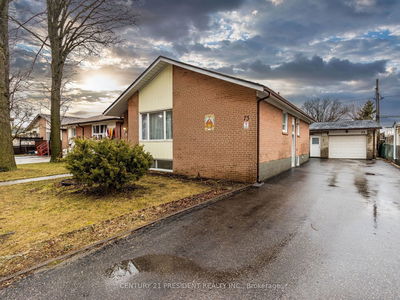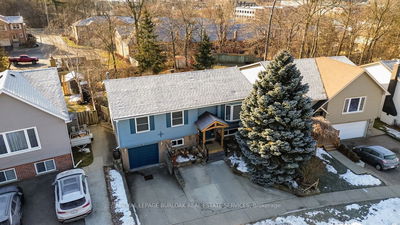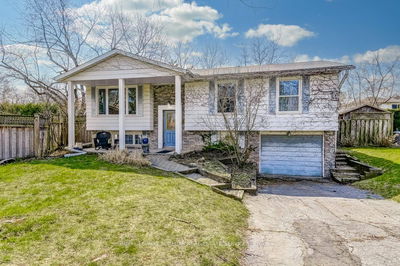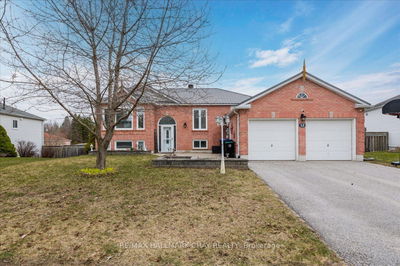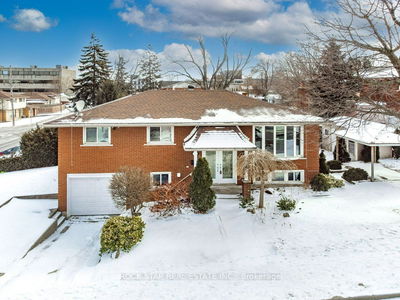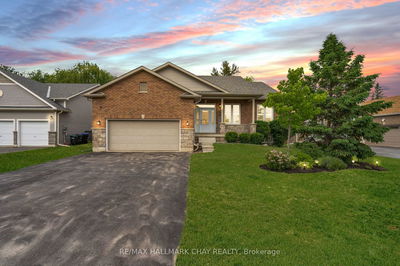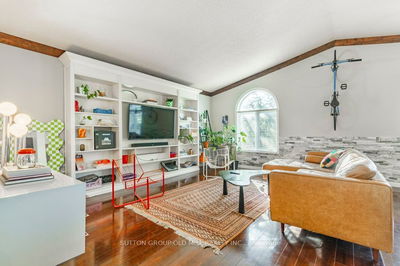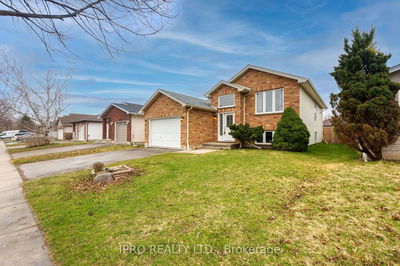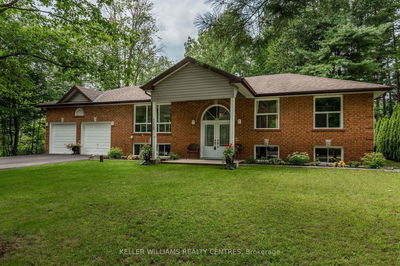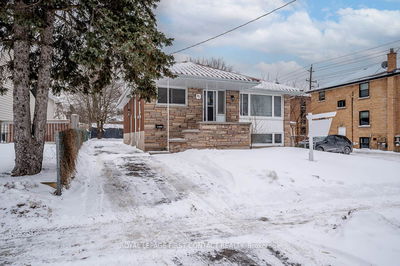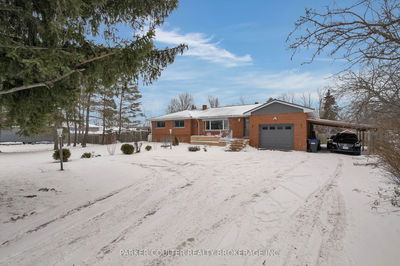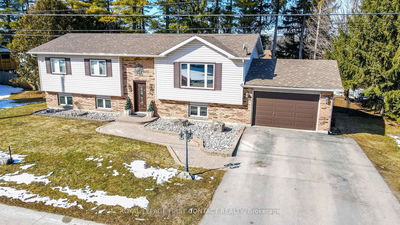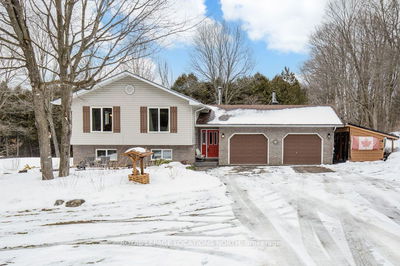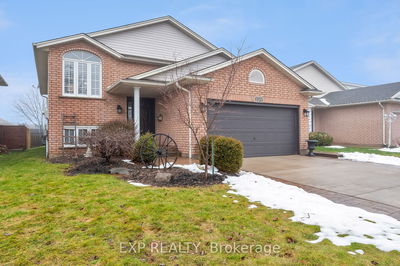Spacious 3 Bedroom Raised Bungalow with in-law potential located on a Mature Lot of 75 x 125 FT. Living room features large front window allowing natural sunlight in. 3 generous sized bedrooms. Main floor features laminate flooring except in kitchen and washroom. The spacious Eat-In kitchen was renovated 2013 with plenty of cabinets and counterspace. The Dining area has a walk out to large covered deck. Add your touches to the unfinished lower level which features a large spacious Rec. Rm, an Office, Den and large storage area to put all those seasonal decorations. New Municipal Sewer System Approved. Buyers to make inquires for connection fees and dates. B/I dishwasher, jet tub & fireplace all in "As Is" condition. New septic tank 2018. Roof 2012, Furnace & A/C 2012, Eves 2018, deck 2018. Fridge, stove, washer & dryer, B/I dishwasher (as-is) central air, window coverings, garage door opener, freezer, B/I microwave. HWH rental.
详情
- 上市时间: Thursday, April 11, 2024
- 城市: Erin
- 社区: Hillsburgh
- 交叉路口: Trafalgar Rd To Mill St. To Spruce To Douglas
- 详细地址: 16 Douglas Crescent, Erin, N0B 1Z0, Ontario, Canada
- 厨房: Eat-In Kitchen, Vinyl Floor
- 客厅: Laminate, Large Window
- 挂盘公司: Royal Lepage Rcr Realty - Disclaimer: The information contained in this listing has not been verified by Royal Lepage Rcr Realty and should be verified by the buyer.





