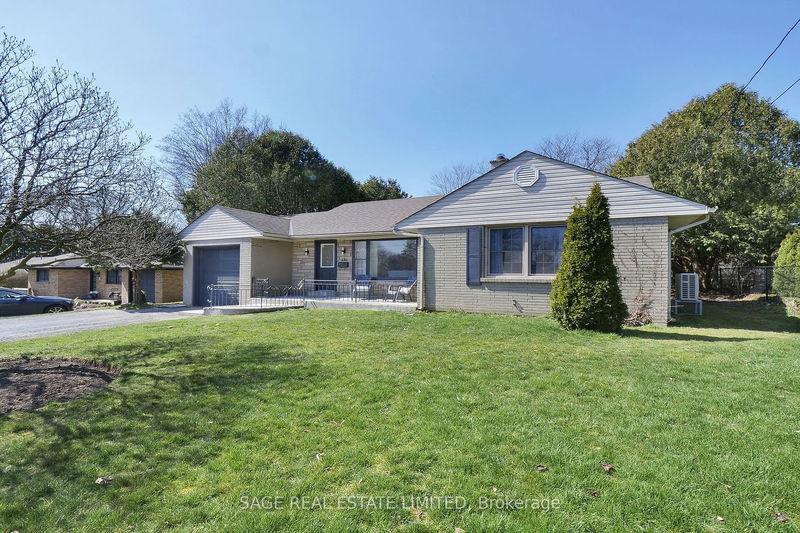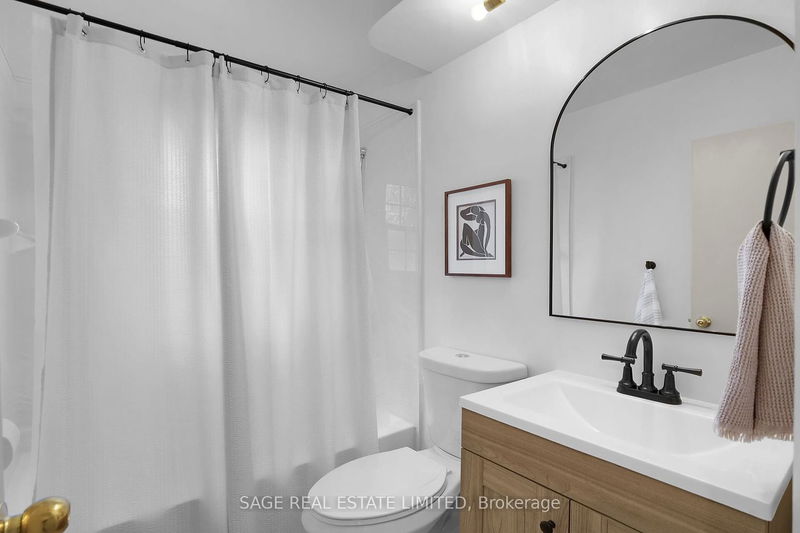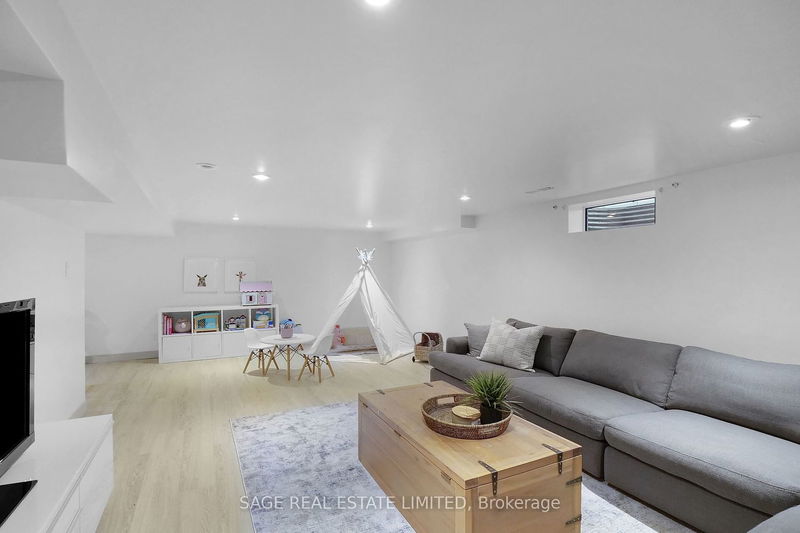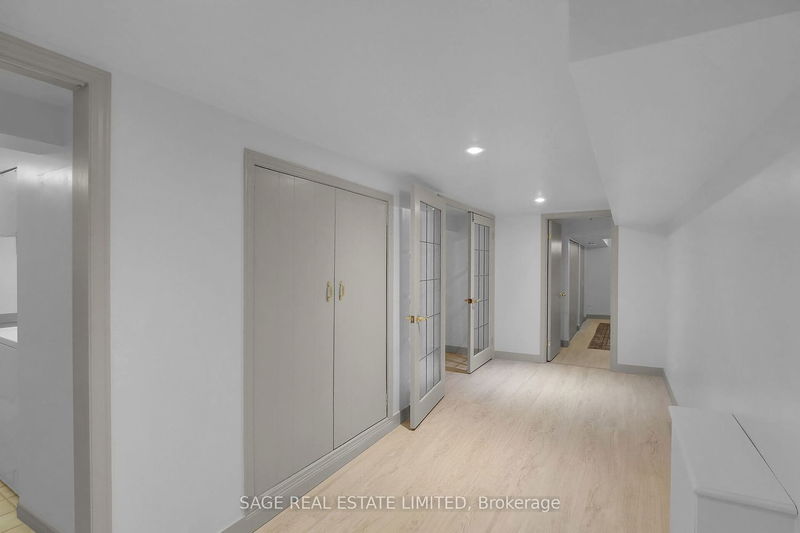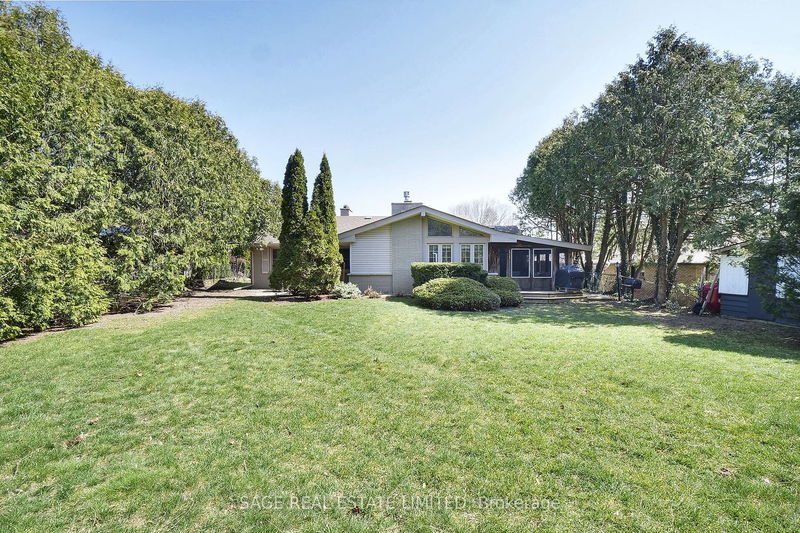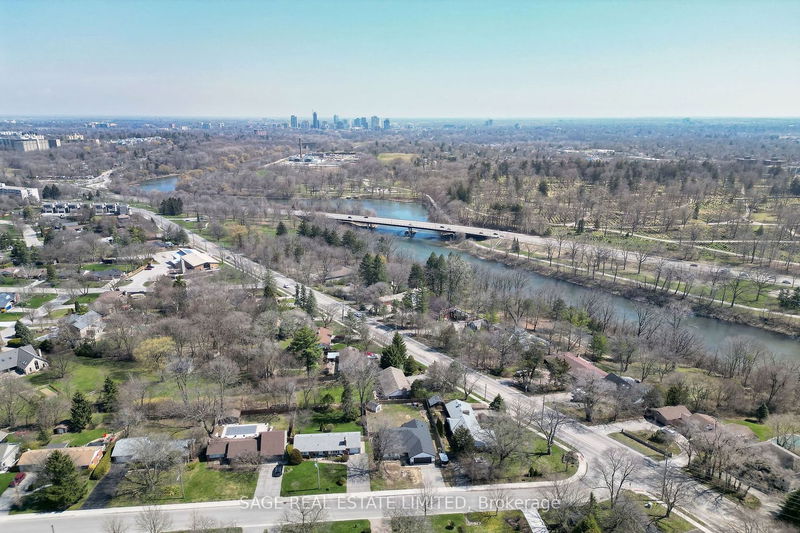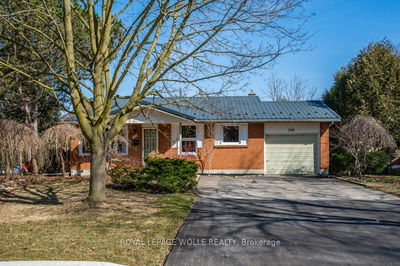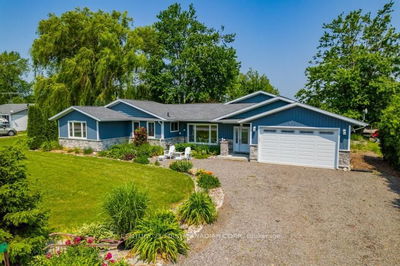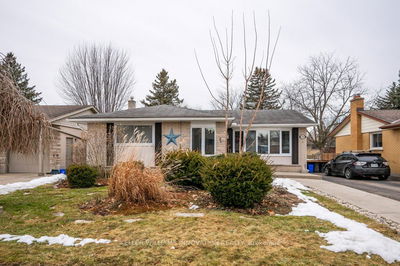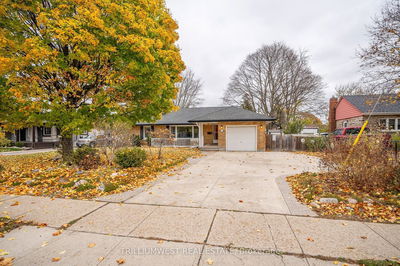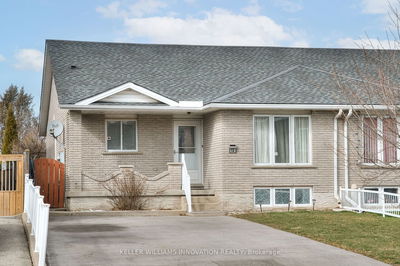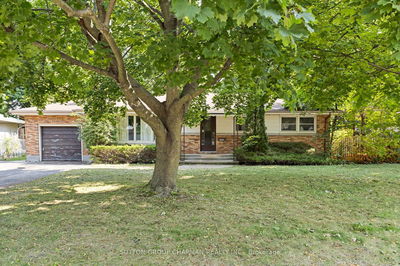Enjoy easy living with the beautifully finished, expansive bungalow on a private cul-de-sac in Oakridge Acres! Bright and spacious 3+1 bedroom, 2 bathroom home with a generous floor plan. Open concept living/dining area with cozy fireplace, new vinyl flooring throughout and a modern kitchen with stainless steel appliances, quartz counters and a large breakfast bar. Enjoy the extra living space in the grand family room that features vaulted ceilings, exposed wood beams and a fireplace. 3 generously sized bedrooms with closets and a 4 piece bathroom. Full, finished basement with a large rec room, bedroom, large hallway which could be used as an office area, laundry room and 3-piece bathroom. Great sunroom addition with a built-in bar that leads to a huge private backyard! Attached garage with great height and parking for 4 cars! Steps to the Thames River and a short drive to the golf course, shopping, restaurants and easy highway access. The perfect turn-key home in a great school district!
详情
- 上市时间: Wednesday, April 10, 2024
- 3D看房: View Virtual Tour for 430 Dolway Place
- 城市: London
- 社区: North P
- 交叉路口: Riverside Dr & Wonderland Rd N
- 详细地址: 430 Dolway Place, London, N6H 3L1, Ontario, Canada
- 客厅: Open Concept, Vinyl Floor, Large Window
- 厨房: Modern Kitchen, Stainless Steel Appl, Quartz Counter
- 家庭房: Gas Fireplace, Vaulted Ceiling, Vinyl Floor
- 挂盘公司: Sage Real Estate Limited - Disclaimer: The information contained in this listing has not been verified by Sage Real Estate Limited and should be verified by the buyer.

