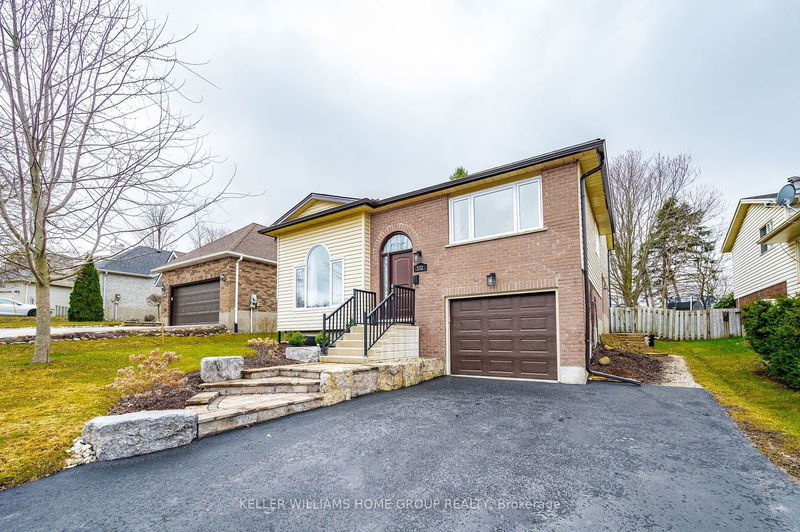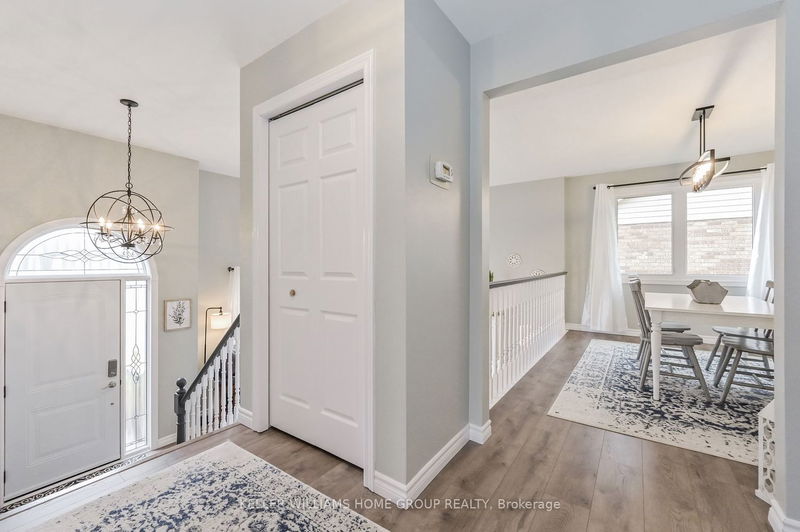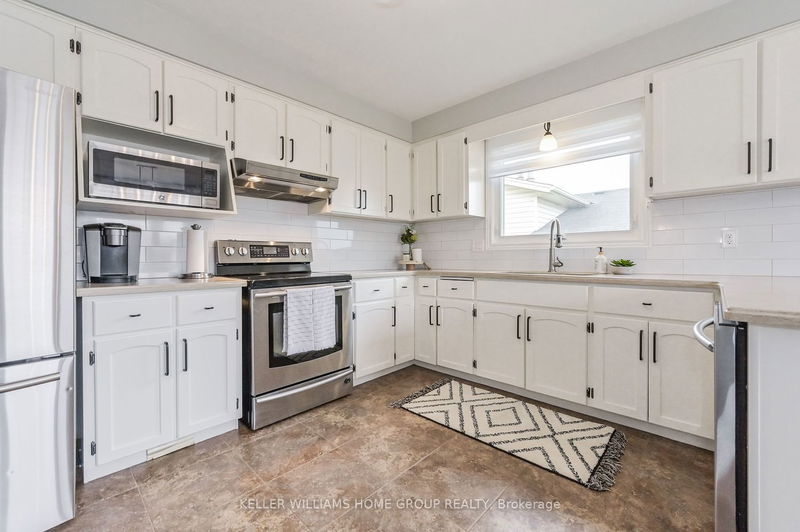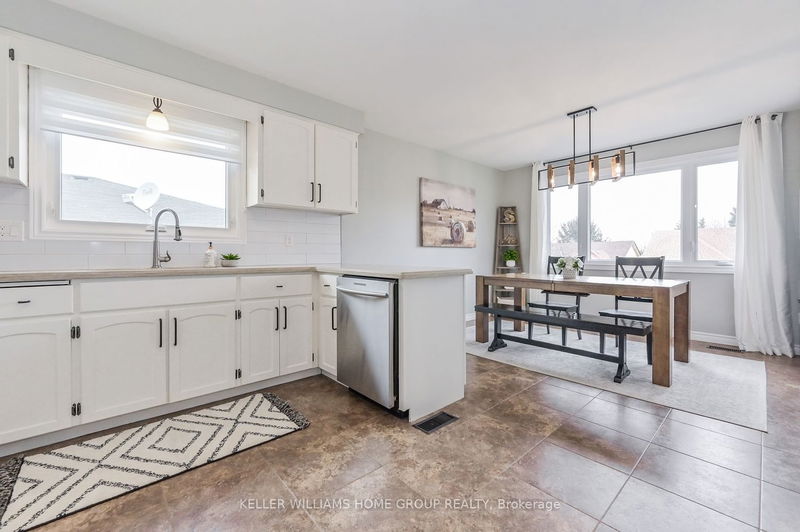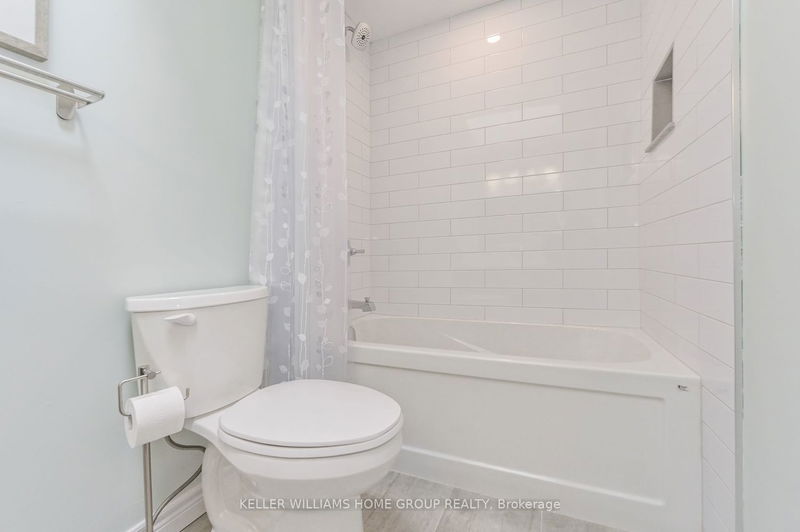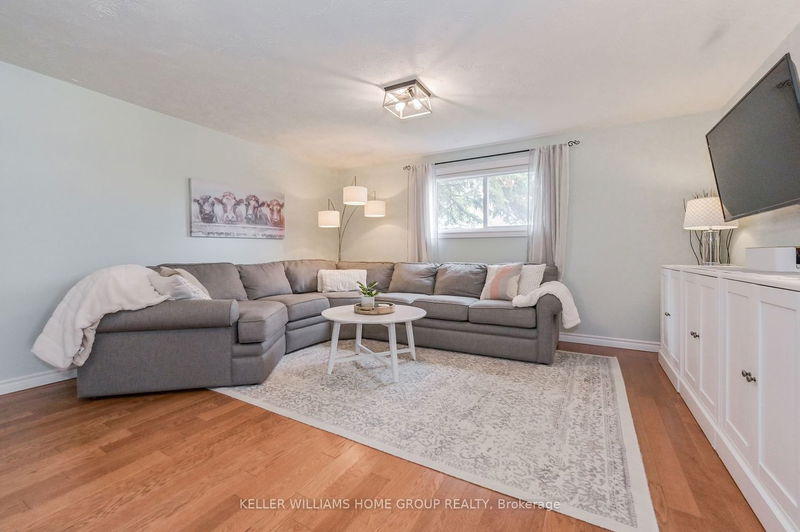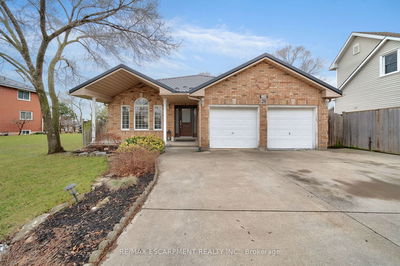Welcome to 532 Harvey St, Fergus. Congratulations, your search is over! This beautifully maintained south- end backsplit shows pride of ownership throughout. Your tour begins with a main floor living room with a lovely high ceiling. Up a few steps, you will love the bright spacious kitchen with breakfast nook, the formal dining area overlooking the living room. Upstairs there are three generous bedrooms, including a large primary bedroom with ensuite bathroom, as well as a four piece family bathroom. Downstairs you will discover a massive family room with gas fireplace, a fourth bedroom/office with walkout to the backyard, and the laundry room with a third bathroom. But wait, there is more!! A large crawlspace, providing loads of dry interior storage! Outside you will appreciate the huge in-town lot with its mature trees and lovely gardens and landscaping. Location is ideally situated: a short walk to downtown, close to schools, parks, the CW Sportsplex and the Grand River. Lots of updates include: all exterior doors (2019), all windows (2018-2024), bathroom updates (2020), front landscaping/stonework (2020), new driveway (2020), new roof (2020), back garden shed (2020), new eaves (2023). This house is absolutely move-in ready!!!
详情
- 上市时间: Friday, April 05, 2024
- 3D看房: View Virtual Tour for 532 Harvey Street
- 城市: Centre Wellington
- 社区: Fergus
- 交叉路口: North On Harvey St From Watt St
- 详细地址: 532 Harvey Street, Centre Wellington, N1M 3M6, Ontario, Canada
- 厨房: Main
- 客厅: Main
- 家庭房: Lower
- 挂盘公司: Keller Williams Home Group Realty - Disclaimer: The information contained in this listing has not been verified by Keller Williams Home Group Realty and should be verified by the buyer.



