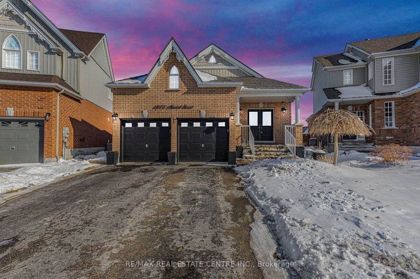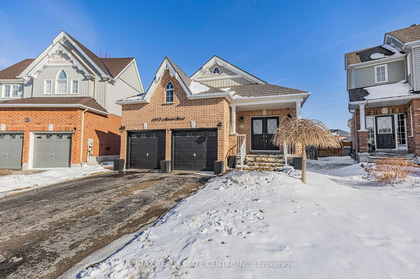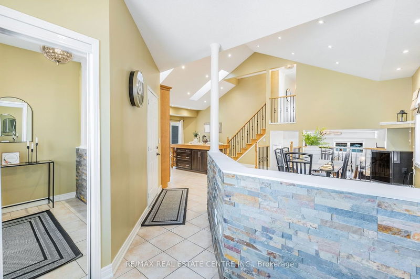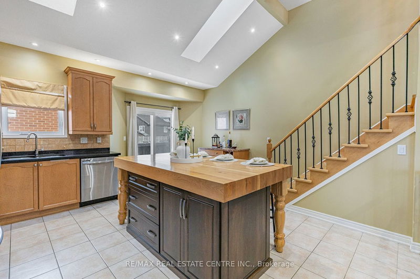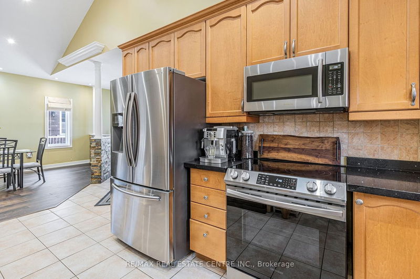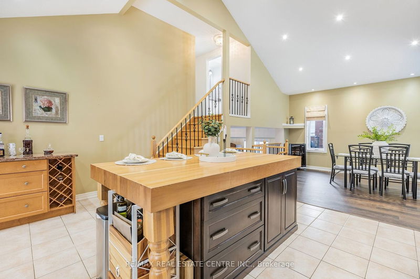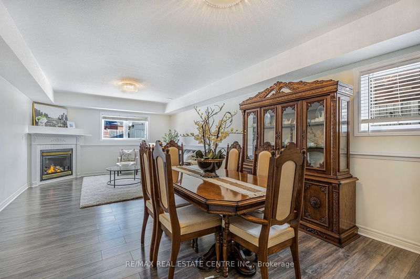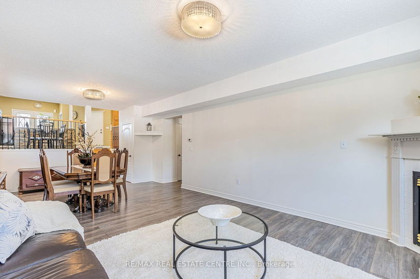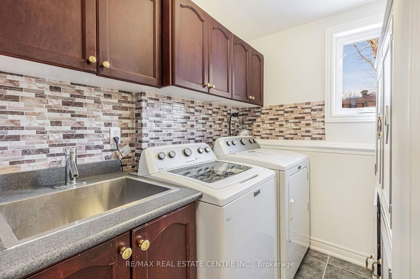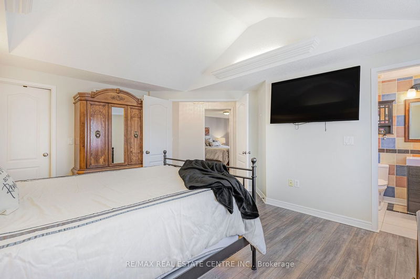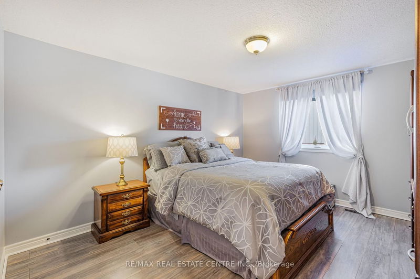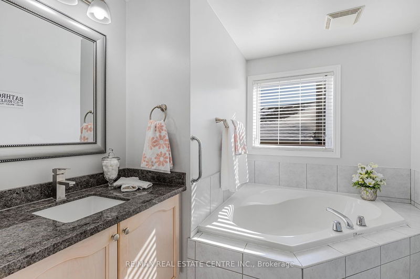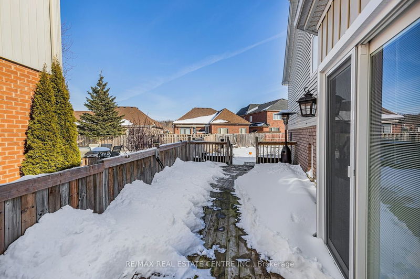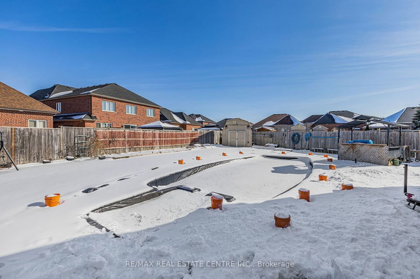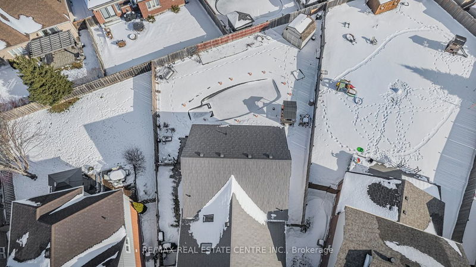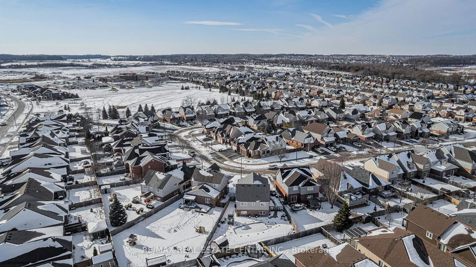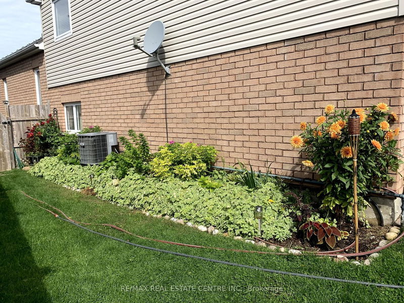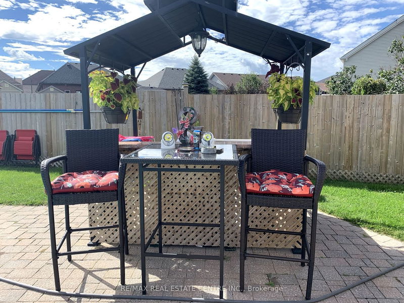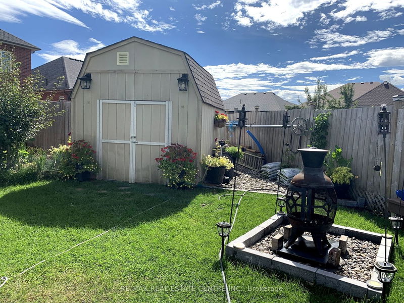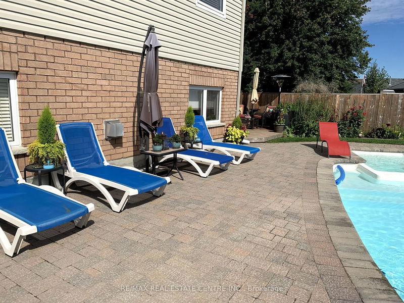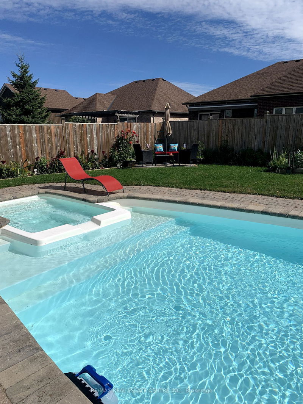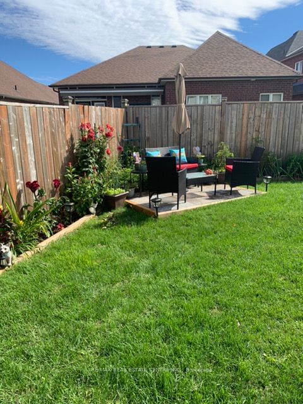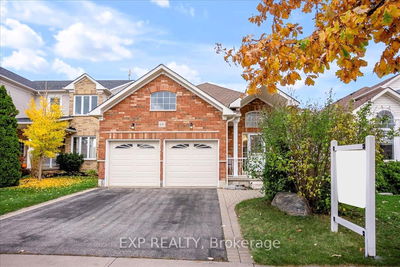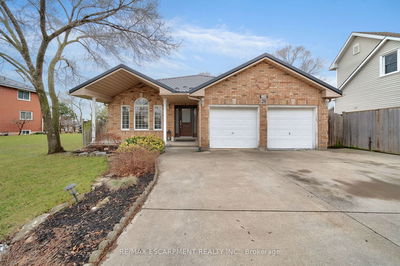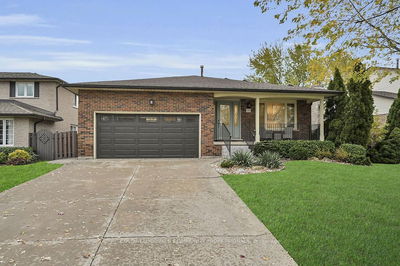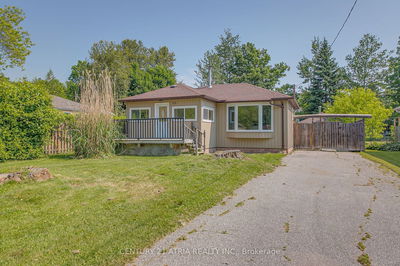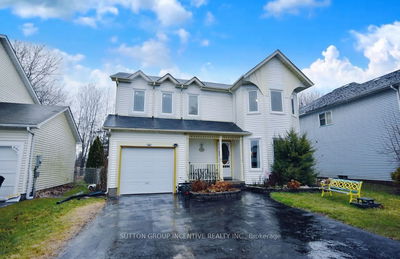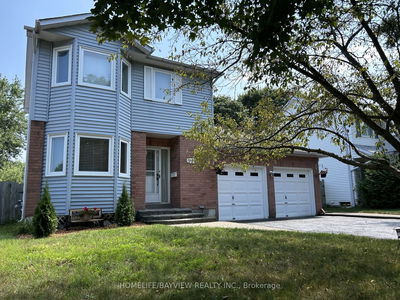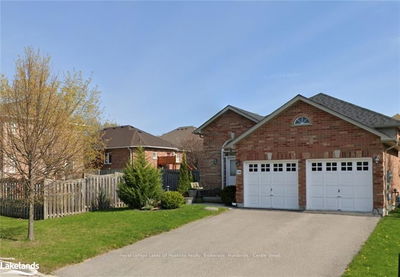Welcome to 1075 Muriel St., a 4 Bed, 3 Bath, 4-level Back Split, Where You'll Find Plenty of Space For The Entire Family & Have The Potential For an In-Law Suite. Come Check Out The Massive Backyard That'll Have You Immersed In Gardening and Splashing In the Fibreglass Saltwater Pool This Spring & Summer. With a Walk-out Deck, And Plenty of Ground To Lounge On, You'll Love This Space For Entertaining. The Open Concept, Vaulted Ceiling Main Level Is Illuminated with Potlights, a Maple Kitchen Complete w. Stainless Steel Appliances, Quartz Counters, a Large Wood Island, Cermic & Laminate Flooring & Spacious Dining Room. Step Down Into The Great Rm & Living Rm, Complete w. Large Windows, Gas Fireplace, & Conveniently Located beside A 3pc Washroom, Bedroom & Laundry Room. The Finished Basement (Minus The Furnace RM) Has a Large Rec.Room, Perfect For Play, Another Living Room, Etc. Possibilities Are Endless. There's Also a Soundproof Studio - Great Space For Studying or Working From Home!
详情
- 上市时间: Wednesday, February 21, 2024
- 3D看房: View Virtual Tour for 1075 Muriel Street
- 城市: Innisfil
- 社区: Alcona
- 详细地址: 1075 Muriel Street, Innisfil, L9S 4W7, Ontario, Canada
- 厨房: Eat-In Kitchen, Stainless Steel Appl, W/O To Deck
- 客厅: Laminate, Above Grade Window, Gas Fireplace
- 挂盘公司: Re/Max Real Estate Centre Inc. - Disclaimer: The information contained in this listing has not been verified by Re/Max Real Estate Centre Inc. and should be verified by the buyer.

