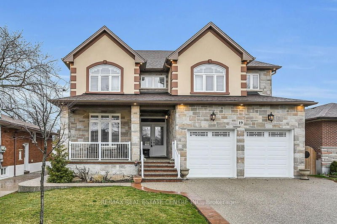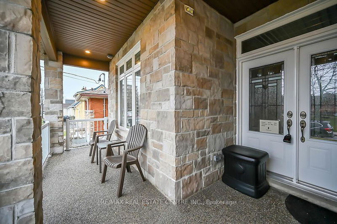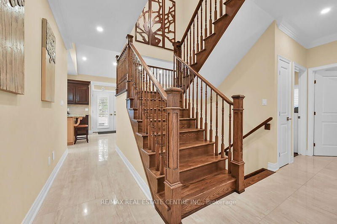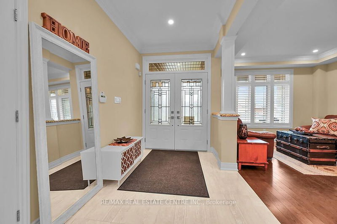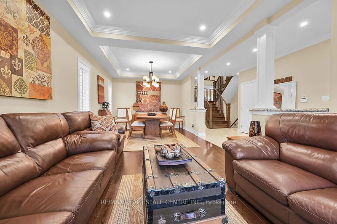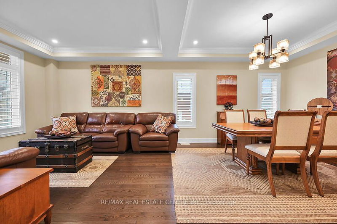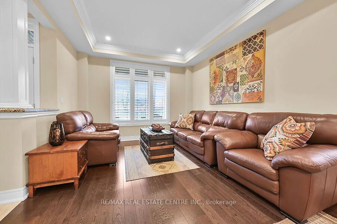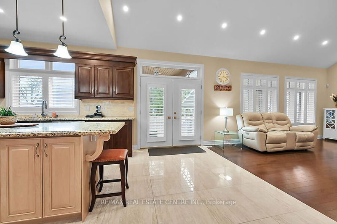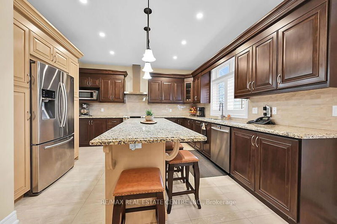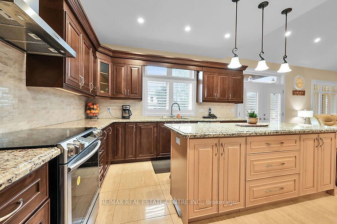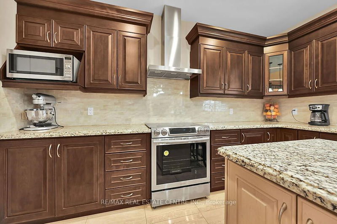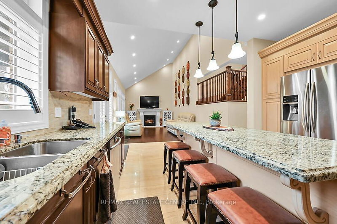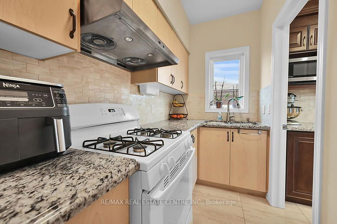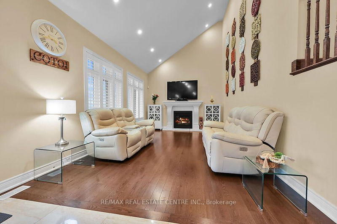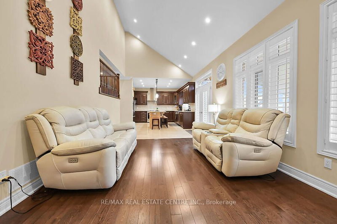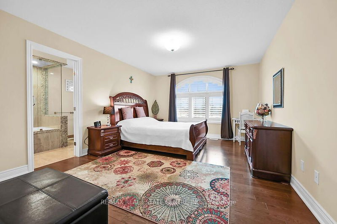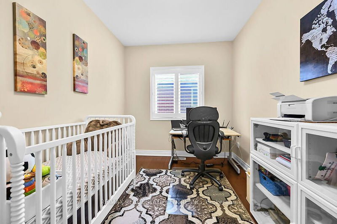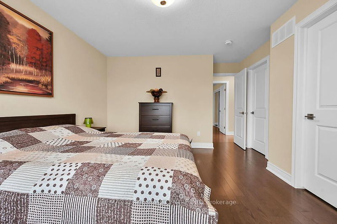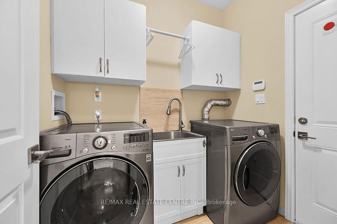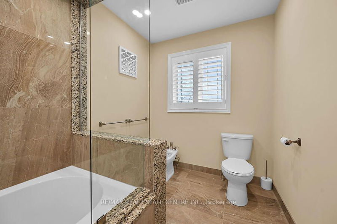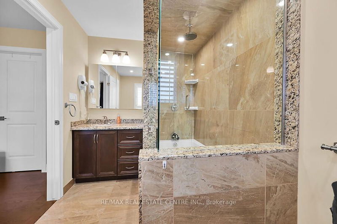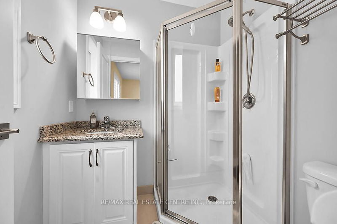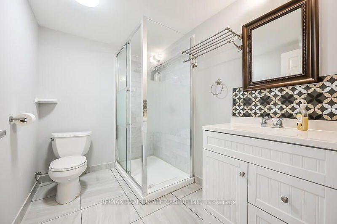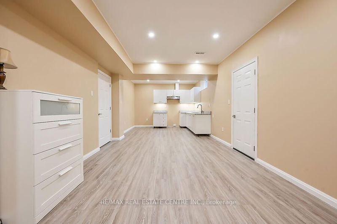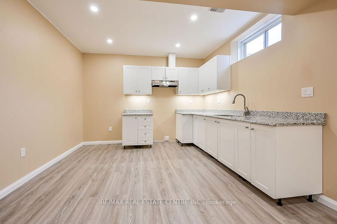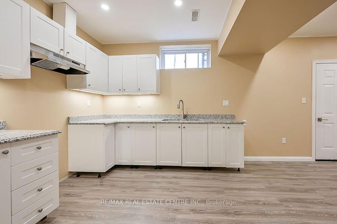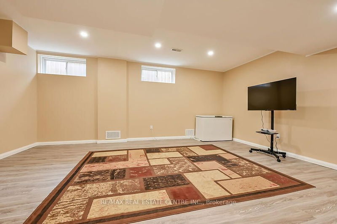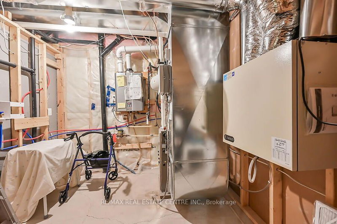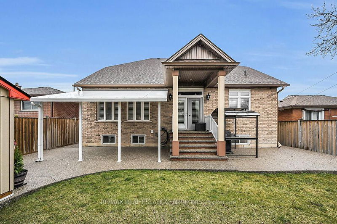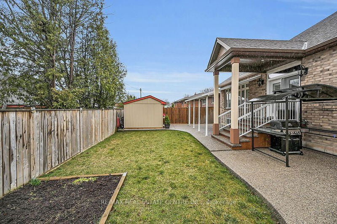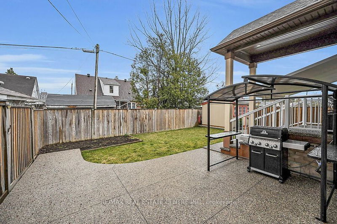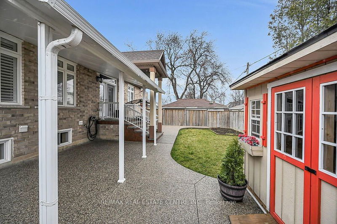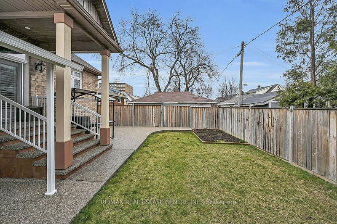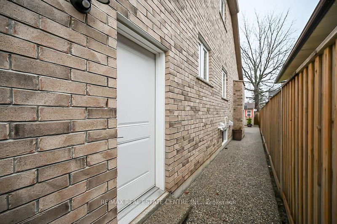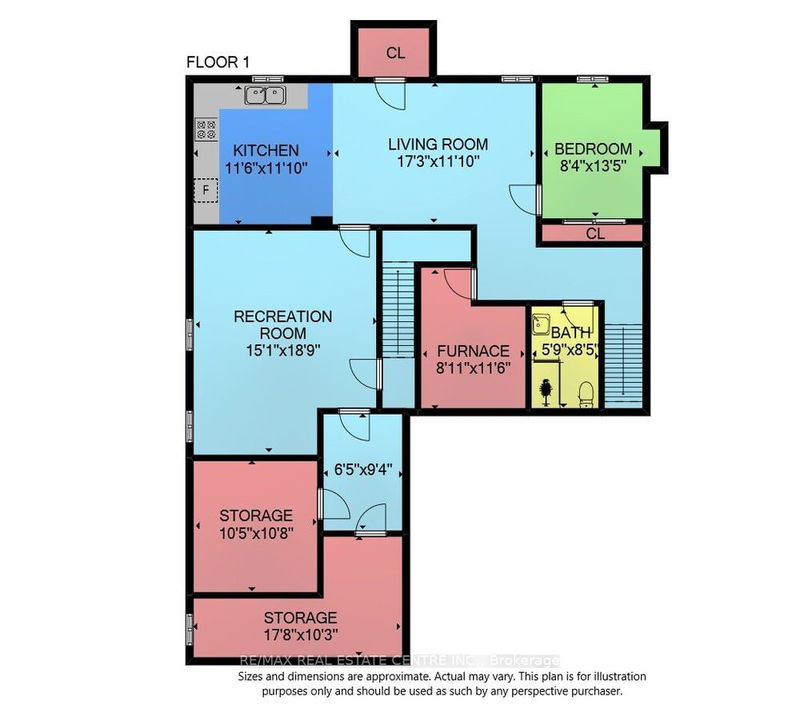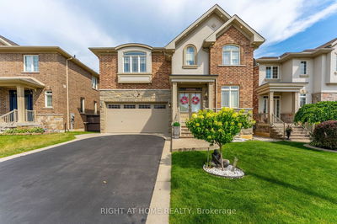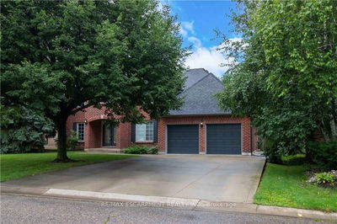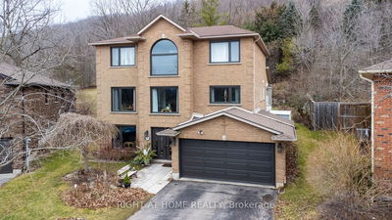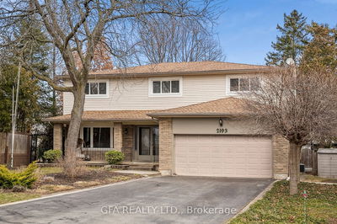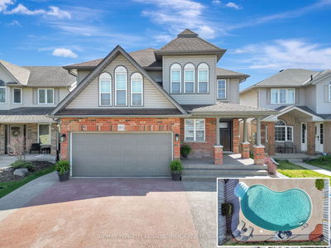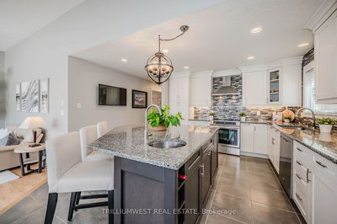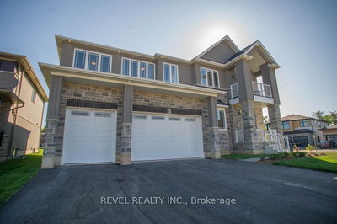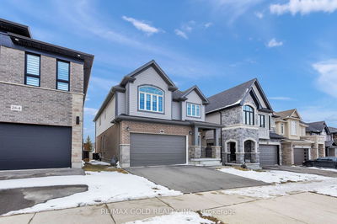Custom Built in 2018, Features four well-appointed bedrooms . Both the primary bedroom and the guest bedroom have en-suite bathrooms. The main bedroom ensuite comes with a bidet! Two additional bedrooms share a third bathroom. The main floor has a formal living room, a dining room as well as a family room with a gas fireplace, as well a dedicated office/den . Main level you will also find a large, inviting kitchen complete with a large island for casual dining and meal preparation, alongside a smaller kitchen for added convenience. Main floor Laundry room, total of five bathrooms. Also, Quality oak hardwood floors grace the main and top levels, while durable vinyl flooring is laid in the basement. In the basement, upgraded 8 ft 10 inch ceilings, two cold rooms . Also, an amazing in-law suite w/ its own kitchen and bathroom and separate entrance, the basement includes a rough-in for a second laundry , adding to the practicality of this well-designed home. Outside, the concrete driveway and patio offer robust outdoor spaces, gas line for BBQ installation for outdoor cooking . Also included, a tankless water heater, as well as owned A/C and furnace units. This home has been significantly upgraded with granite countertops and ceramic tiles throughout, central vacuum system including a VacPan Dustpan built into the kitchen island, pot lights, 9+ foot ceilings throughout, wired security system, stainless steel appliances, and many many more. All you have to do is move in!
详情
- 上市时间: Tuesday, April 09, 2024
- 城市: Hamilton
- 社区: Yeoville
- 交叉路口: Mohawk Rd W
- 详细地址: 19 Athens Street, Hamilton, L9C 3K8, Ontario, Canada
- Kitchen: Main
- 厨房: Main
- 客厅: Combined W/Dining
- 家庭房: Main
- 厨房: Bsmt
- 客厅: Bsmt
- 挂盘公司: Re/Max Real Estate Centre Inc. - Disclaimer: The information contained in this listing has not been verified by Re/Max Real Estate Centre Inc. and should be verified by the buyer.

