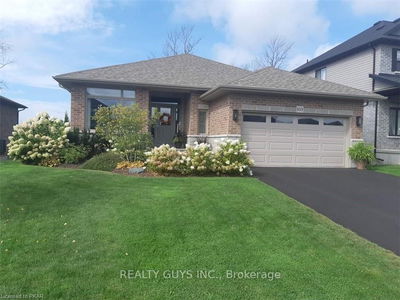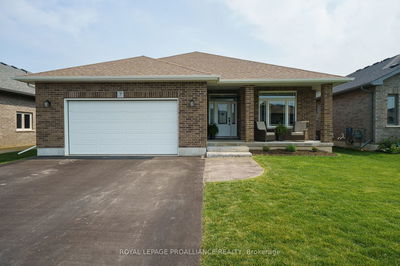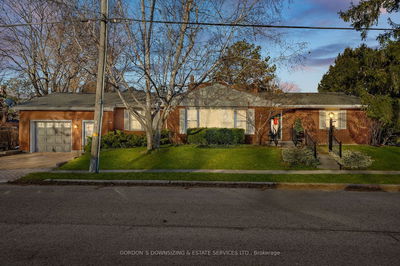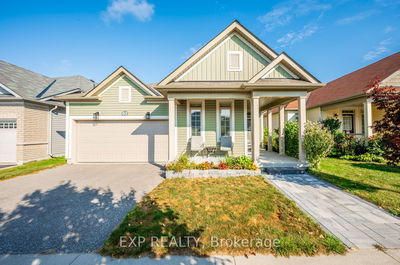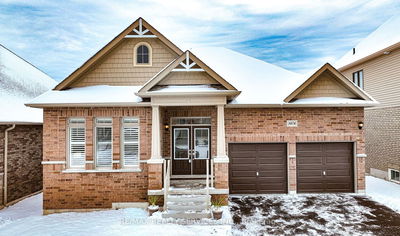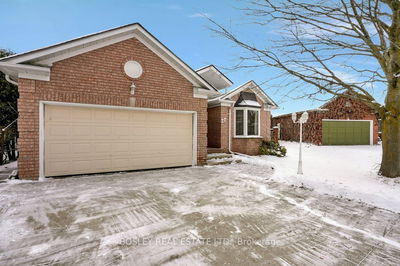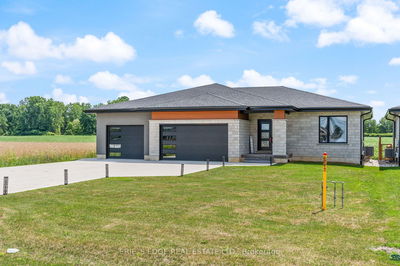Spectacular 2017 built 3 bed, 3 bath all brick bungalow w/attached insulated/drywalled, tiled 2-car garage mins to all amenities. Over 1700 sq. ft. of livable space! Open-concept layout, cathedral ceiling & hardwood /ceramic floors! Enjoy your chef's kitchen w/ tons of cupboards, walk-in pantry, center island, granite counter tops & garden doors leading to your 2-tier deck w/gazebo & gas BBQ connection. 3 beds with master boasting coffered ceiling and an office area, plus a 3 piece ensuite & walk-in closet. Lower level is finished with an office and rec-room. Beautiful curb appeal w/ interlocking walkway and groomed gardens made easy w/ the irrigation system. Walk to schools, restaurants, shops, bus route & 4 mins to CFB Trenton.
详情
- 上市时间: Saturday, February 03, 2024
- 3D看房: View Virtual Tour for 14 Stonecrest Boulevard
- 城市: Belleville
- 交叉路口: Stonecrest & Old Hwy 2
- 详细地址: 14 Stonecrest Boulevard, Belleville, K8R 0A2, Ontario, Canada
- 客厅: Ground
- 厨房: Pantry
- 挂盘公司: Exit Realty Group - Disclaimer: The information contained in this listing has not been verified by Exit Realty Group and should be verified by the buyer.








































