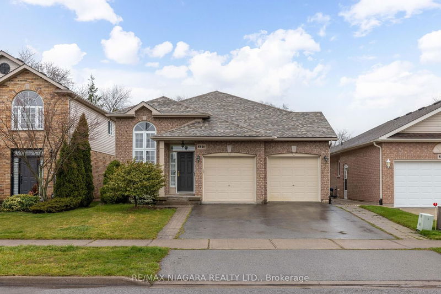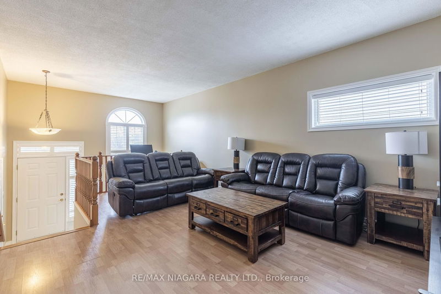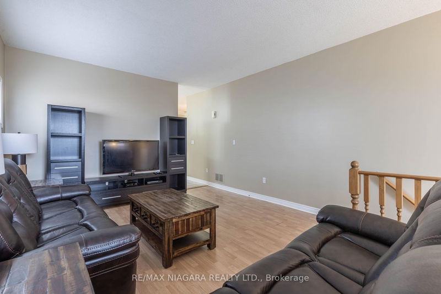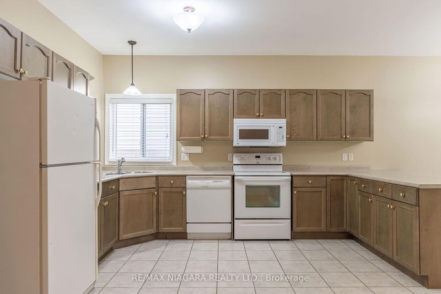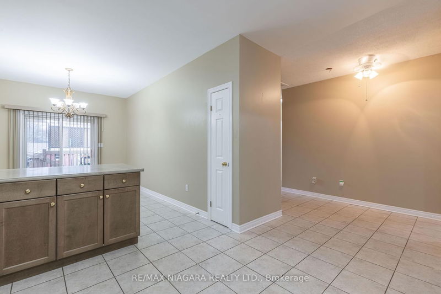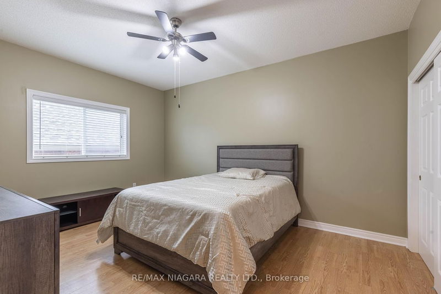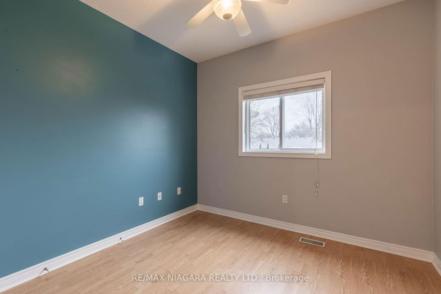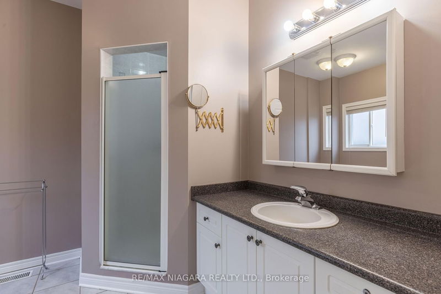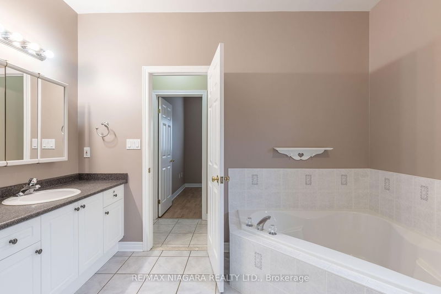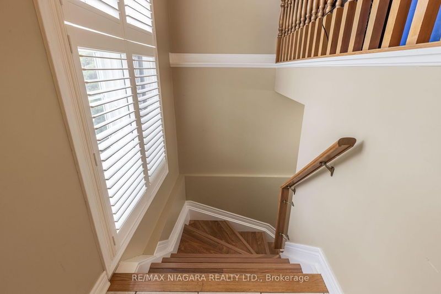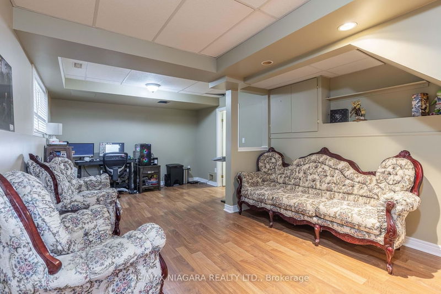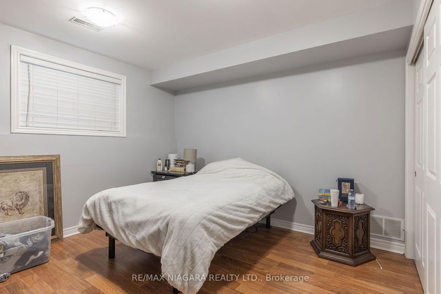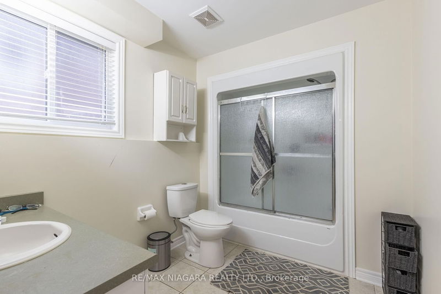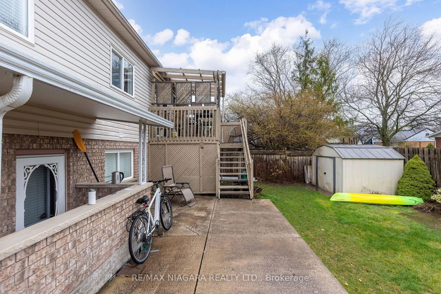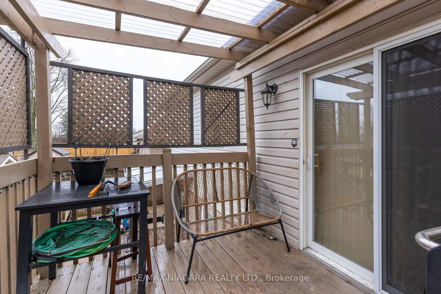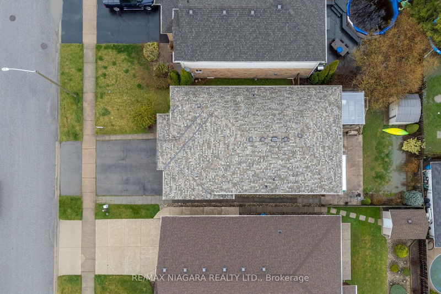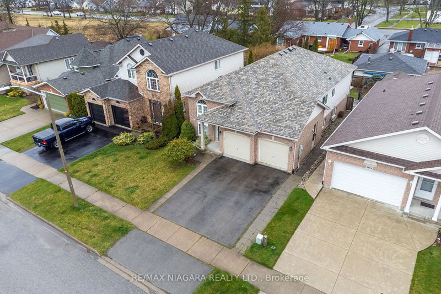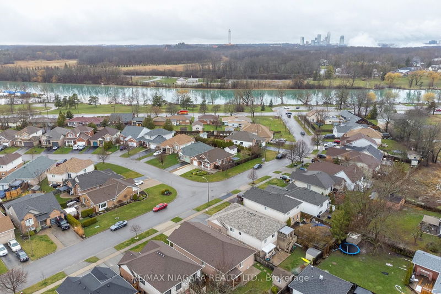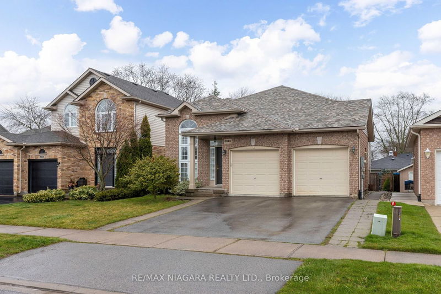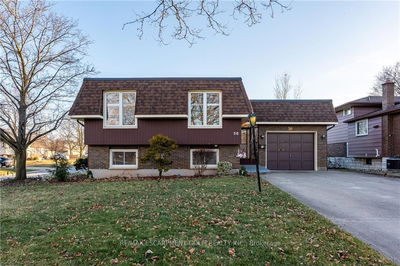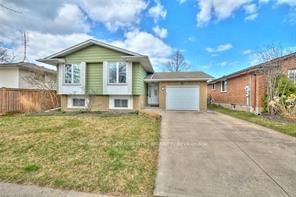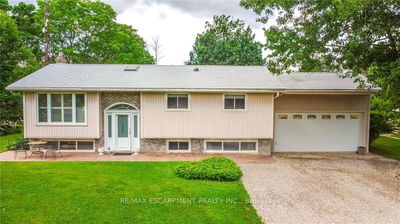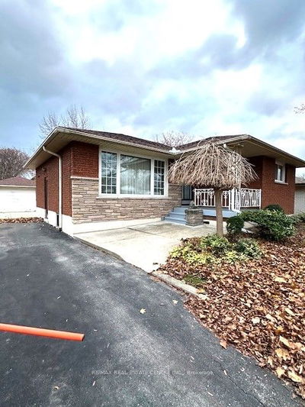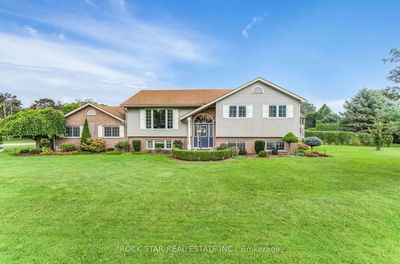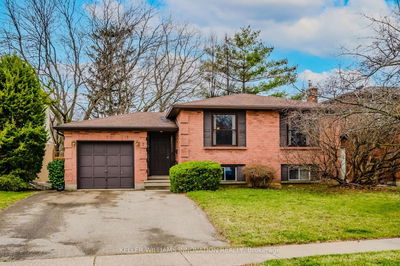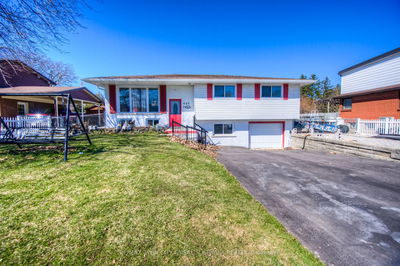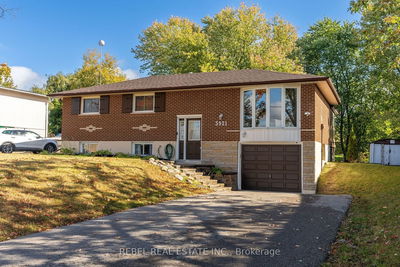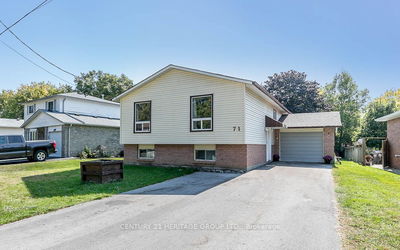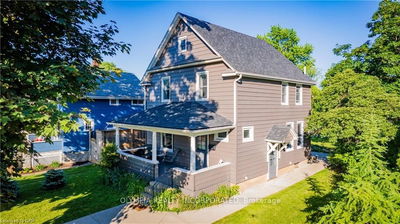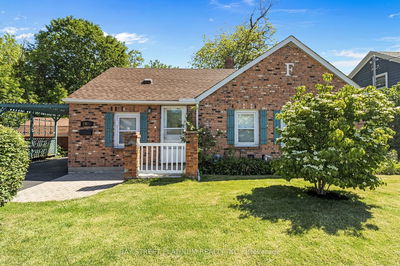AMAZING IN-LAW SETUP! Quality built by Mountainview and nestled in an enclave of homes just steps from the Welland River. This home features 3+1 bedrooms, 2 full baths, 2 separate entrances, 2 kitchens, double driveway, double car garage and a fenced yard. Main floor features a spacious formal living room, eat-in kitchen with breakfast bar and sliding door walk-out to your rear deck, 3 bedrooms with closets and 4-piece bath with soaker tub & separate shower. Main floor also offers front entrance, garage access to the house and a lower level rec room (separate from the in-law suite). Lower level in-law suite was custom built by the builder and offers 960 sqft of quality living space. Offering big & bright windows with an over sized living room, eat-in kitchen, large bedroom with closet & 4-piece bath. Both units have access to a shared laundry room from their respective units. Basement unit access from rear yard. Rear yard is fully fenced plus concrete patio and 10 x 8 storage shed. 2 car garage offers walk-up attic for additional storage. Both sets of kitchen appliances included plus washer & dryer included. Roof shingles 2017. One of a kind property only steps to the Welland River (Chippawa Creek), Niagara Boat Club and easy access to the Niagara River and Niagara Parkway. Close to groceries & pharmacies and just a short drive to the site of the new Niagara South Hospital. You wont want to miss this one!
详情
- 上市时间: Thursday, April 04, 2024
- 城市: Niagara Falls
- 交叉路口: Lyons Creek Rd
- 详细地址: 8846 Nassau Avenue, Niagara Falls, L2G 7W5, Ontario, Canada
- 厨房: Eat-In Kitchen, Combined W/Dining
- 家庭房: Lower
- 厨房: Eat-In Kitchen
- 挂盘公司: Re/Max Niagara Realty Ltd. - Disclaimer: The information contained in this listing has not been verified by Re/Max Niagara Realty Ltd. and should be verified by the buyer.

