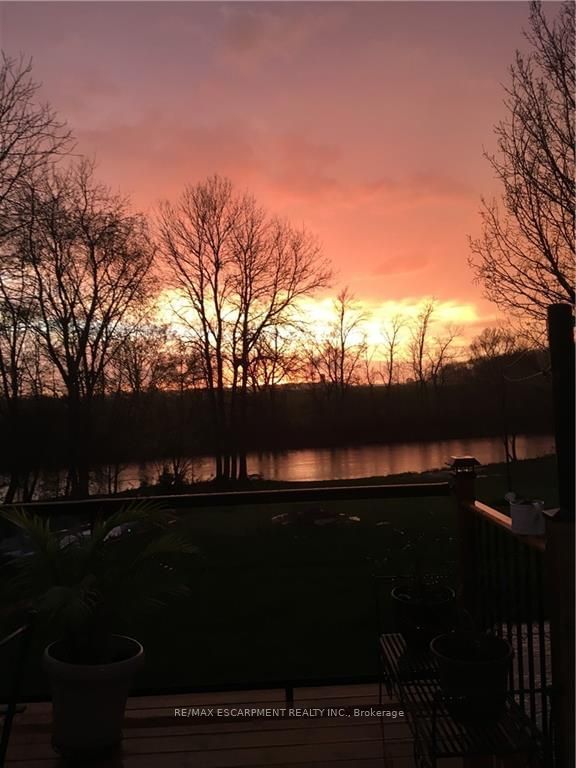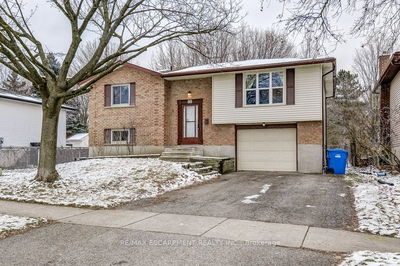Totally serene and peaceful half-acre waterfront property just minutes from Hamilton and Niagara. This 4 bedroom raised ranch checks so many boxes including the 1,250 square foot workshop! Brand new white kitchen with quiet-close cabinets, pot lights, and new ceramic floors. Calming living room and dining room with hardwood oak floors, sliding doors leading to the large deck. Primary bedroom w/ maple hardwood. Updated main bath with tub & shower. Lower level perfect for in-laws with 2nd kitchen, additional bedroom, 3-piece bath, large recroom with gas fireplace. Mother Nature's backyard: fishing, bird-watching, camp fires with the kids, and even skating on the Welland River in the winter months. The workshop has a large area that is insulated and heated with bay door leading to the backyard. The front portion of the workshop has steel beam construction -perfect for hoisting! Take a break from the city yet so close to all amenities, this is the one! RSA
详情
- 上市时间: Friday, February 02, 2024
- 城市: Haldimand
- 社区: Dunnville
- 交叉路口: Diltz Road To Oswego Park Road
- 详细地址: 44 Oswego Park Road, Haldimand, N1A 2W2, Ontario, Canada
- 客厅: Ground
- 厨房: Ground
- 厨房: Bsmt
- 家庭房: Bsmt
- 挂盘公司: Re/Max Escarpment Realty Inc. - Disclaimer: The information contained in this listing has not been verified by Re/Max Escarpment Realty Inc. and should be verified by the buyer.




















































