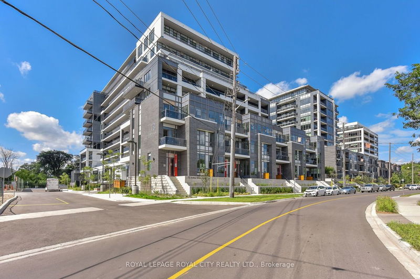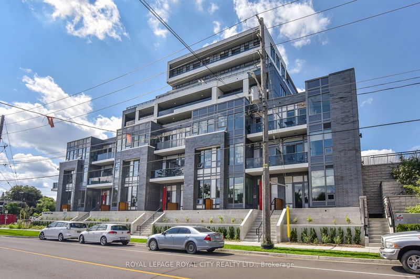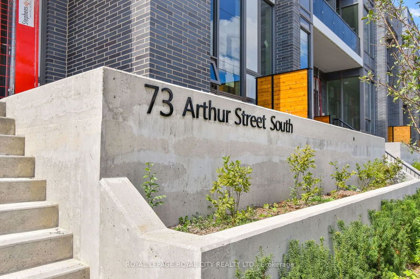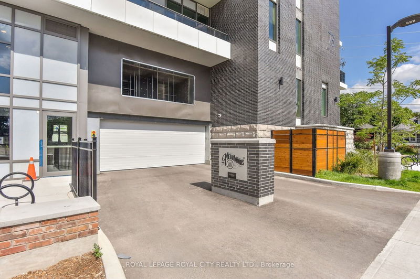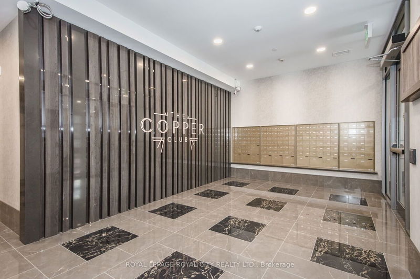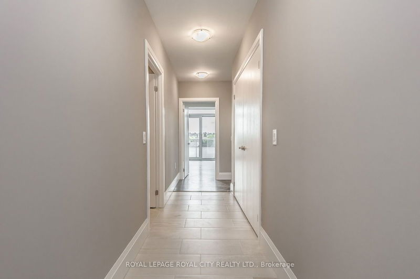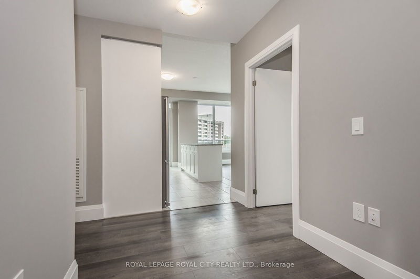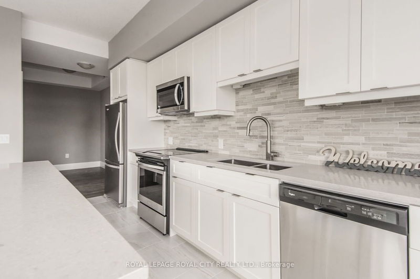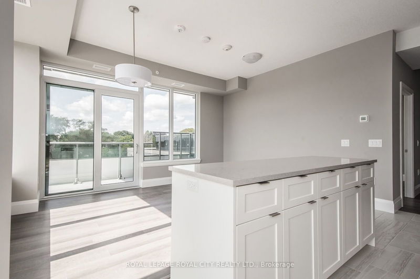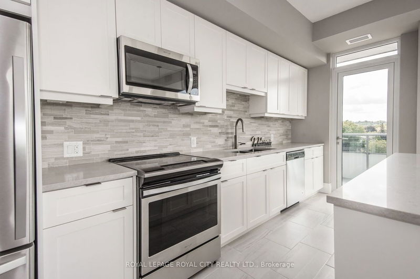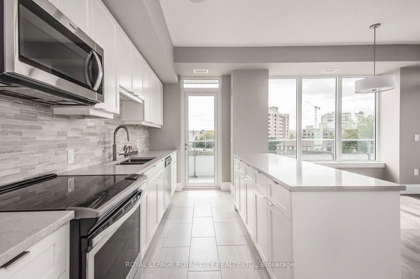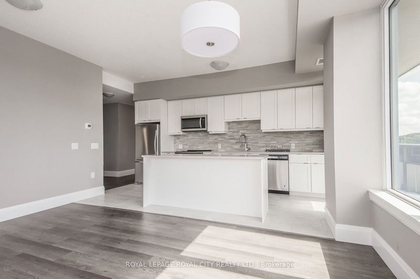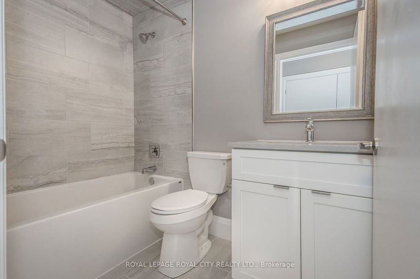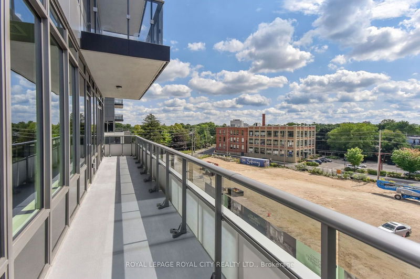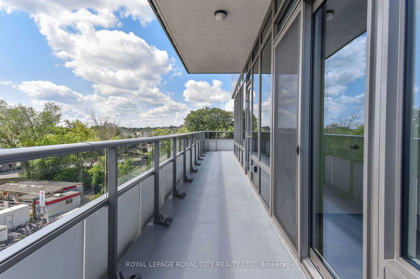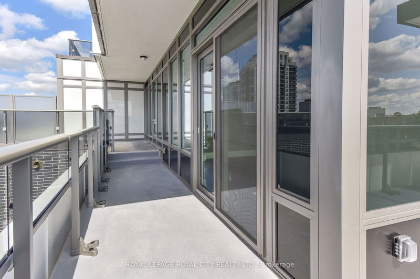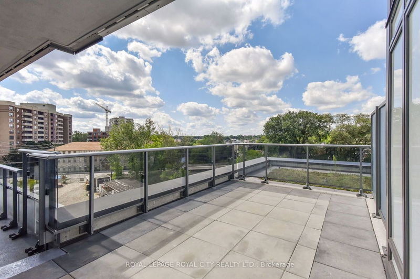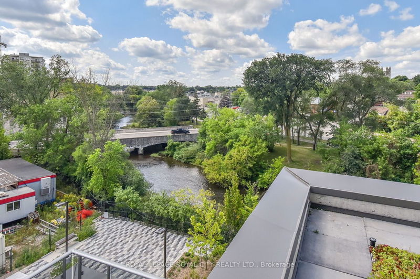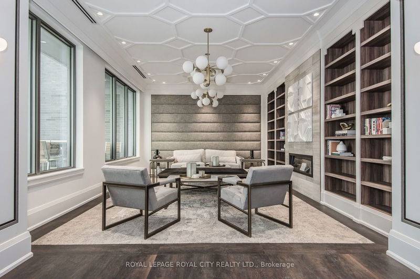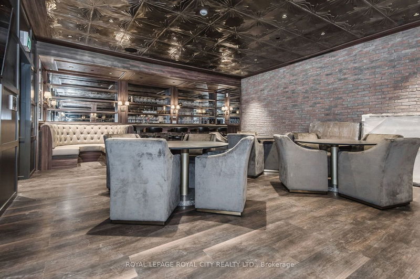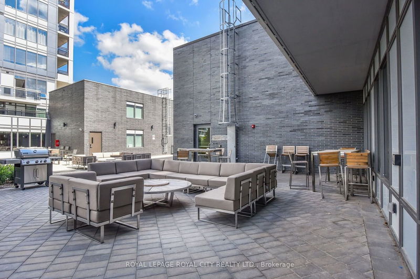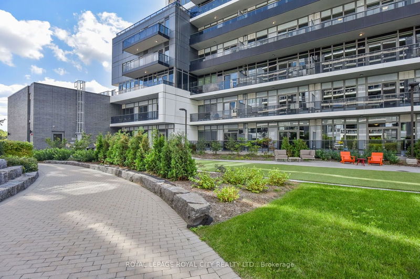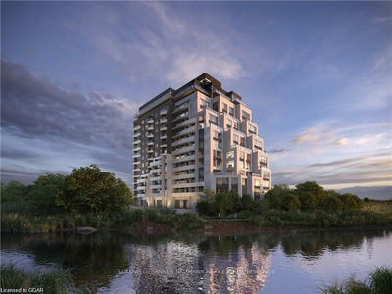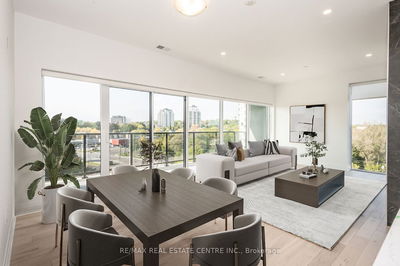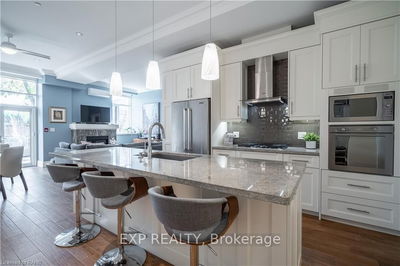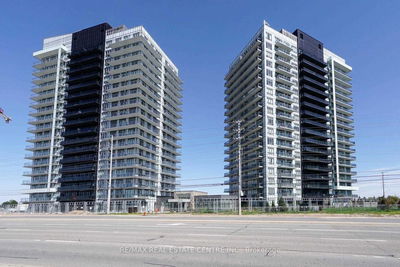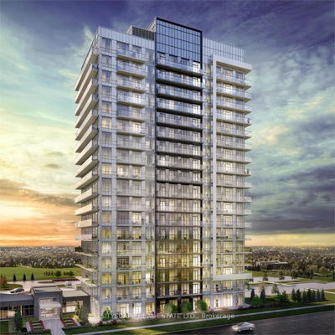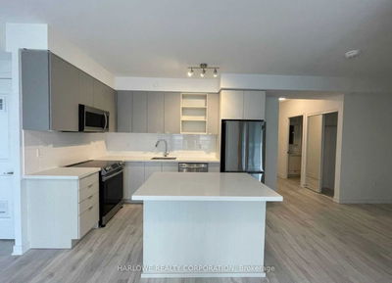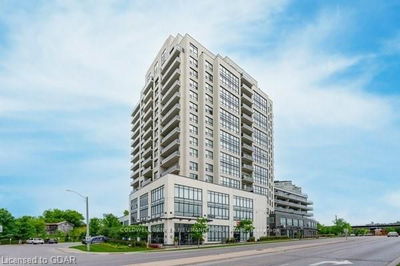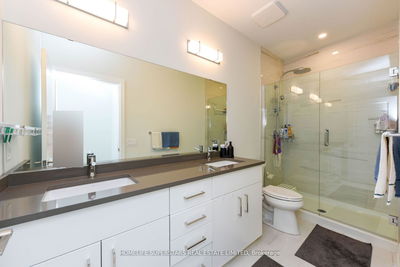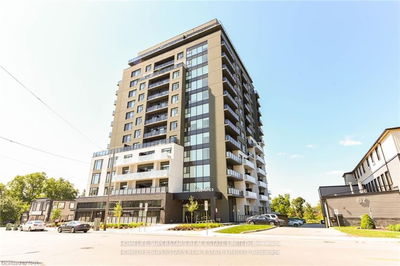Welcome to 73 Arthur St S - Metal Works by the Award-Winning Builder Fusion Homes, located in the heart of Downtown Guelph. This stunning 2-bed, 2-bath + spacious DEN corner unit boasts an oversized terrace and wraparound balcony, flooding the space with natural light. Spanning 1146 sq ft with an additional 190 sq ft terrace and 290 sq ft wraparound balcony, this unit also includes 2 premium underground side-by-side parking spots. Step into a modern, open-concept space adorned with thoughtful luxury upgrades. The gourmet kitchen features bright fresh white cabinets, granite countertops, stainless steel appliances, and an island - perfect for entertaining. Enjoy many gatherings on the terrace providing picturesque views of the basilica and the calm waters of the river with friends and family. Convenience is key with full-sized in-suite laundry and thoughtfully designed custom closets throughout the home. Residents also have access to a range of amenities, including a gym, outdoor terrace with BBQs, and a social lounge. The location couldn't be better - just steps away from the VIA rail train, downtown restaurants, and shops. Experience luxury living in a 5-star building with a vibrant downtown vibe by the river. If you are downsizing or a snowbird or a professional that enjoys easy living where you can lock up and go, this is the lifestyle you deserve and the place you'll want to call home.
详情
- 上市时间: Monday, April 01, 2024
- 城市: Guelph
- 社区: Two Rivers
- 交叉路口: Arthur St S & Elizabeth St
- 详细地址: 411-73 Arthur Street S, Guelph, N1E 0S6, Ontario, Canada
- 客厅: Main
- 厨房: Main
- 挂盘公司: Royal Lepage Royal City Realty Ltd. - Disclaimer: The information contained in this listing has not been verified by Royal Lepage Royal City Realty Ltd. and should be verified by the buyer.

