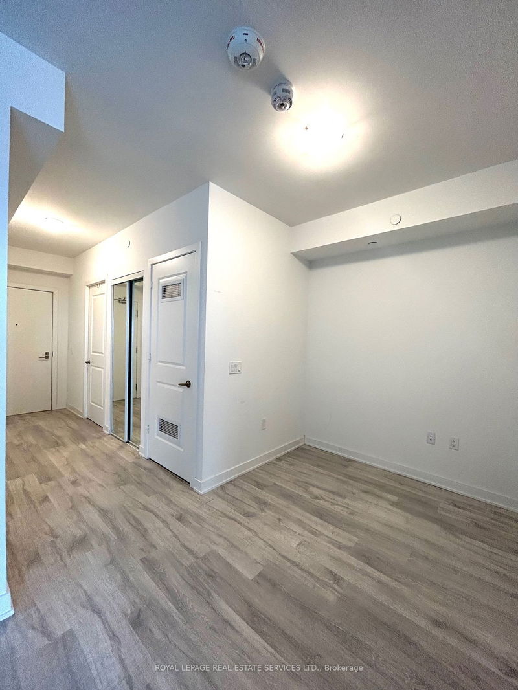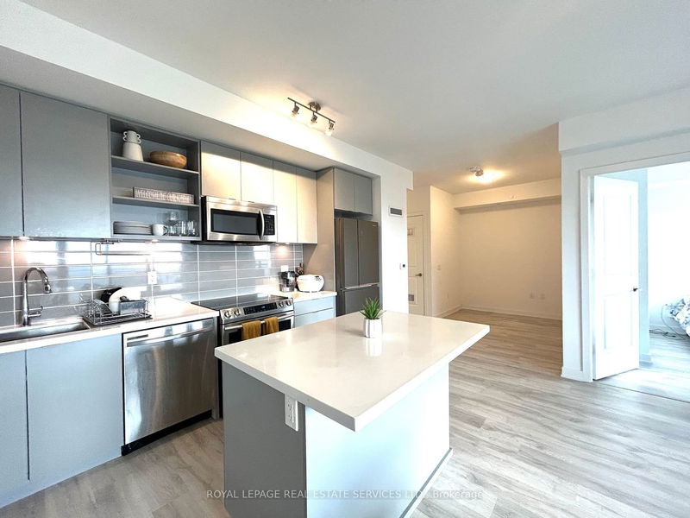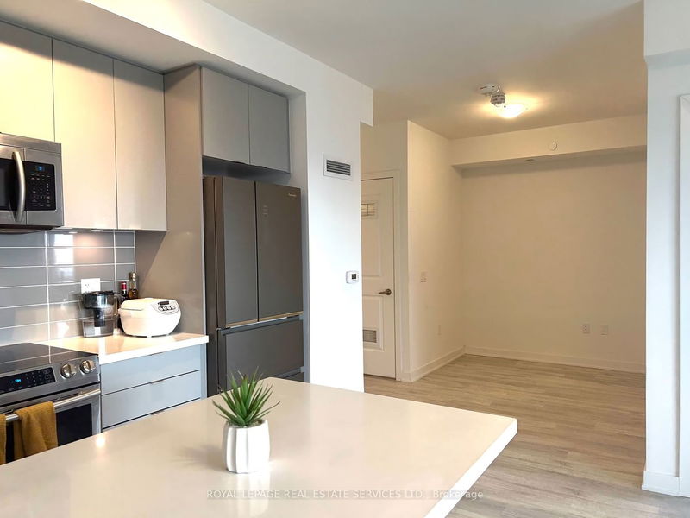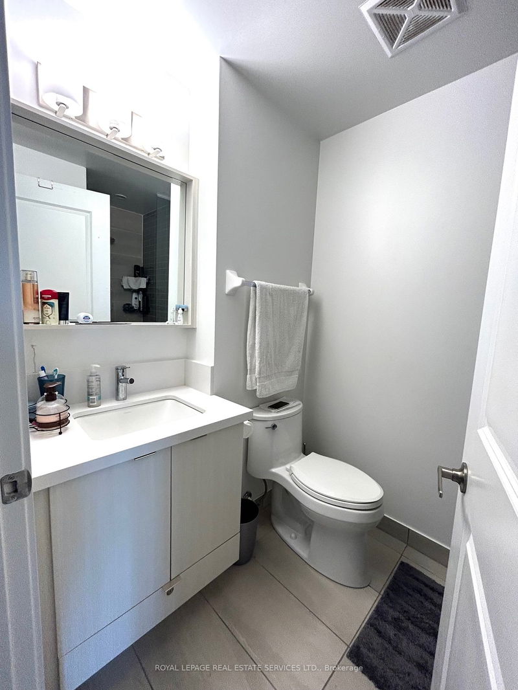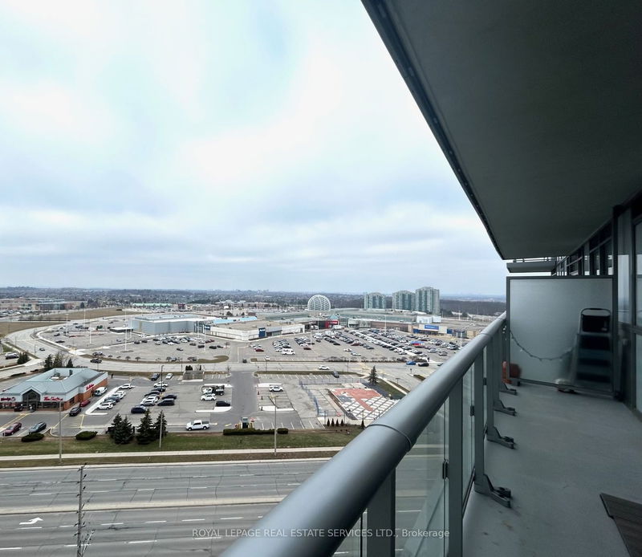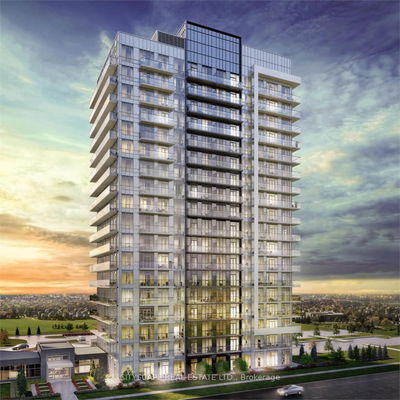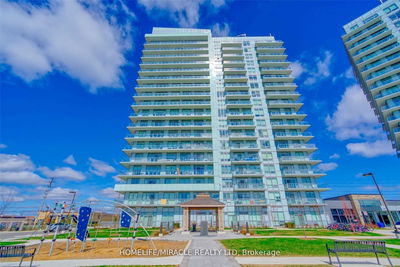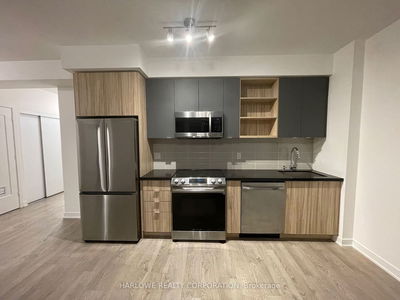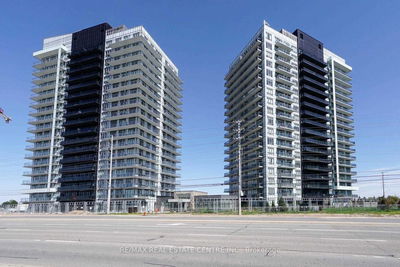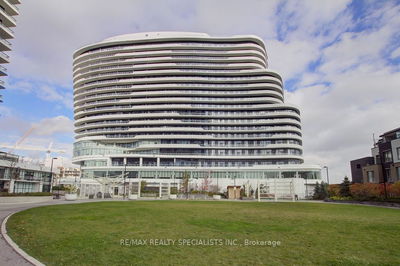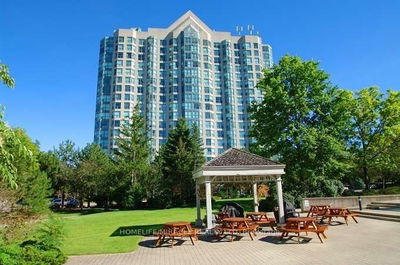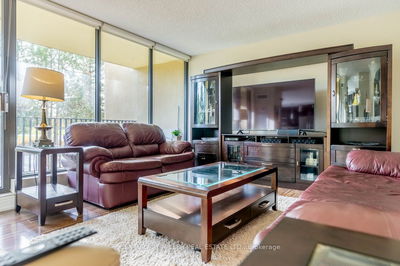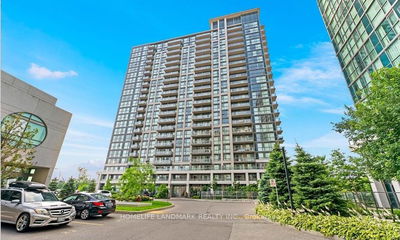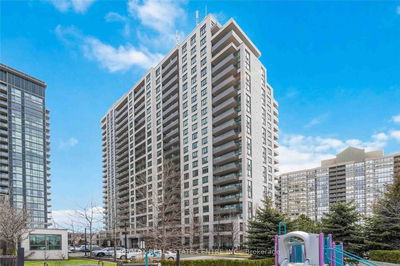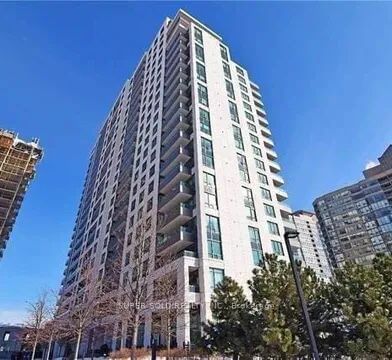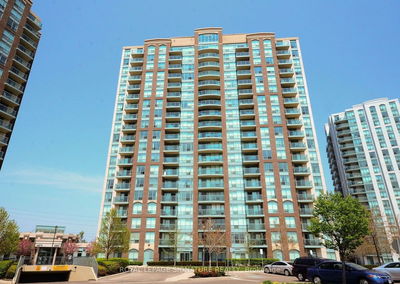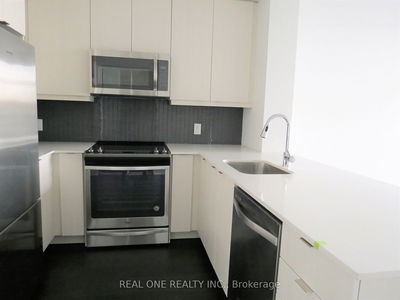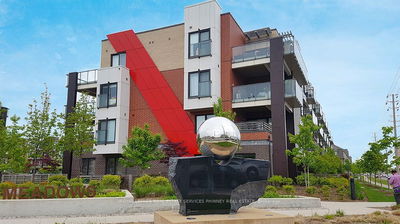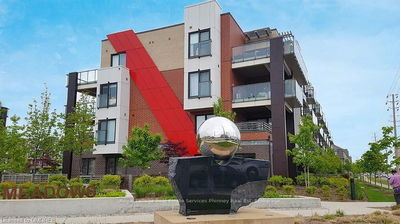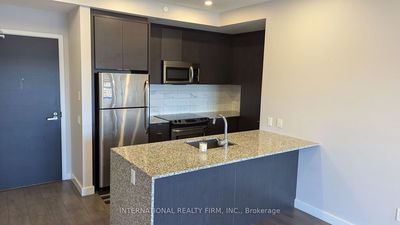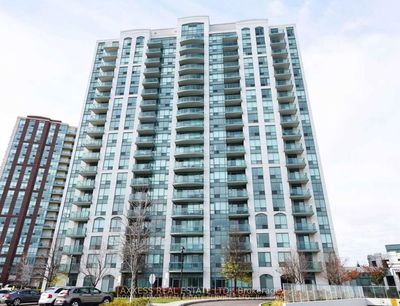Pemberton Mill Square Corner Unit 9' ceiling W/ 2 Bedrooms + Den offers 935 Sf & Wrap Around Balcony. Functional & Efficient Space W/Practical Split Two Good Sized Bedrooms O/L Parks. Bright unit has Window Floor to Ceiling. Rent price Includes Locker & Parking! Great Convenient Location Steps To Grocery, Bus Stop, Coffee Shops, Banks & Recreation Center, Erin Mills Town Center, Hospital, Hwy 403/401/407,Erin Mills/Winston Churchill Go Bus Nearby. Surrounded W/ Reputable Schools Gonzaga & John Fraser, Thomas Middle School. Middlebury elementary Schools. School bus stops @ the gate entrance.
详情
- 上市时间: Friday, February 23, 2024
- 城市: Mississauga
- 社区: Central Erin Mills
- 交叉路口: Eglinton And Erin Mills Pkwy
- 详细地址: 1207-4699 Glen Erin Drive, Mississauga, L5M 2E5, Ontario, Canada
- 客厅: Laminate, Open Concept, O/Looks Park
- 厨房: Laminate, Granite Counter, Backsplash
- 挂盘公司: Royal Lepage Real Estate Services Ltd. - Disclaimer: The information contained in this listing has not been verified by Royal Lepage Real Estate Services Ltd. and should be verified by the buyer.







