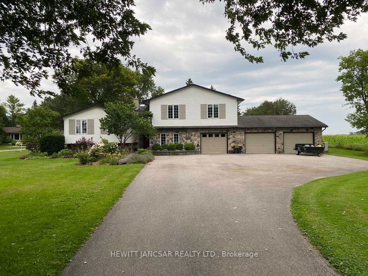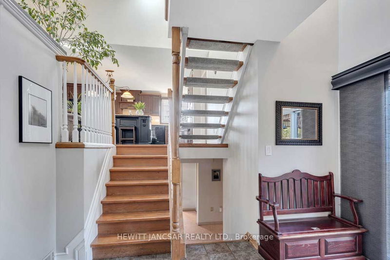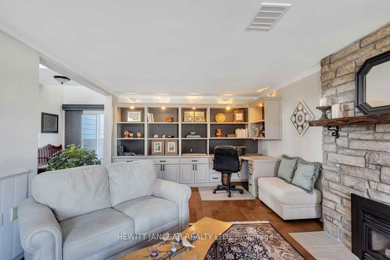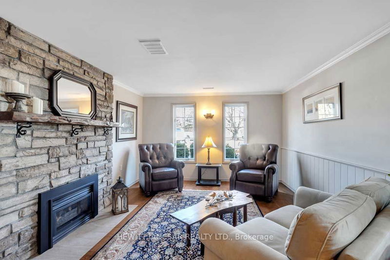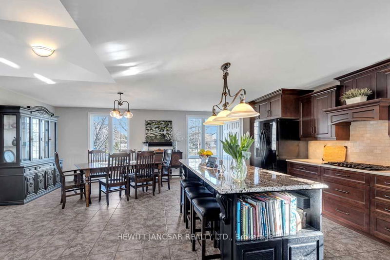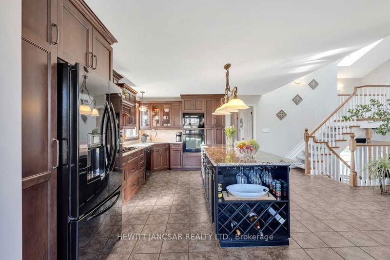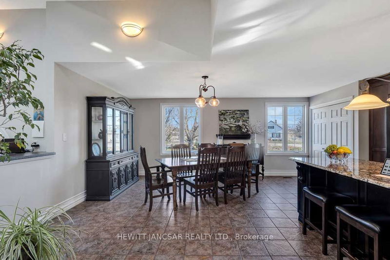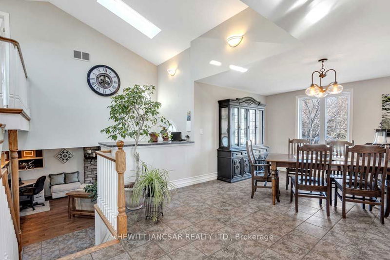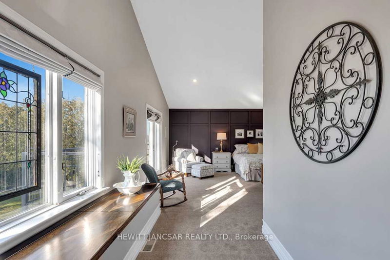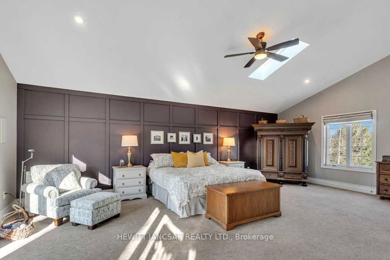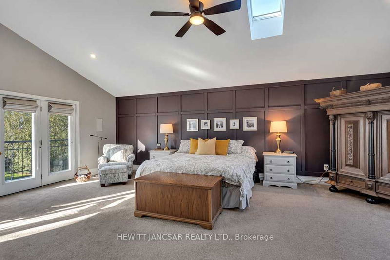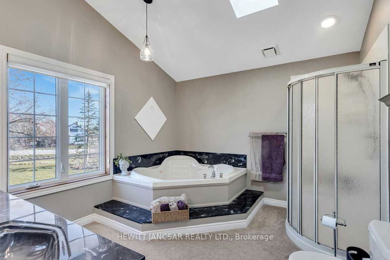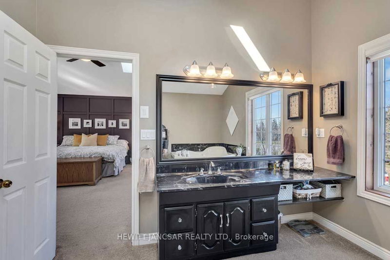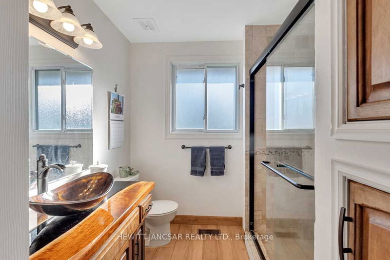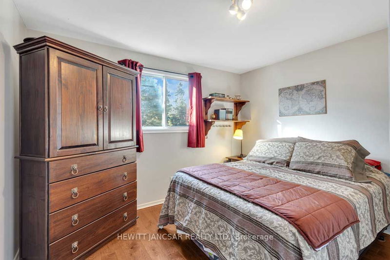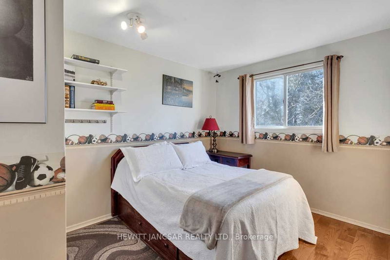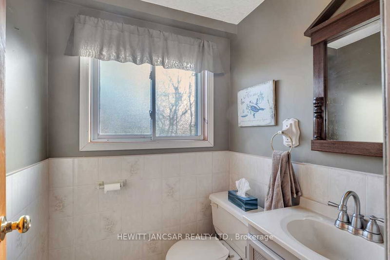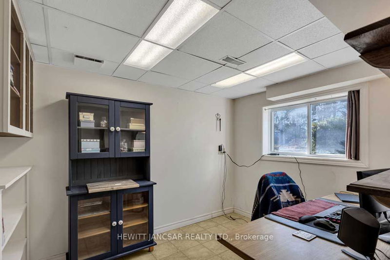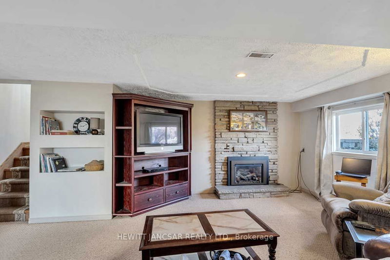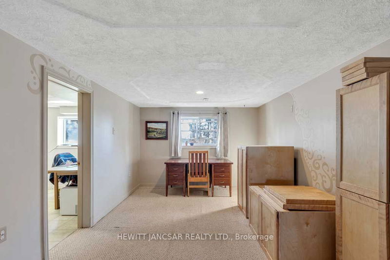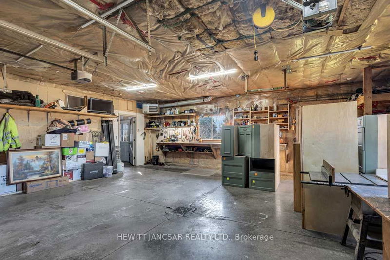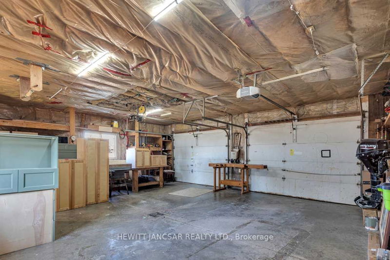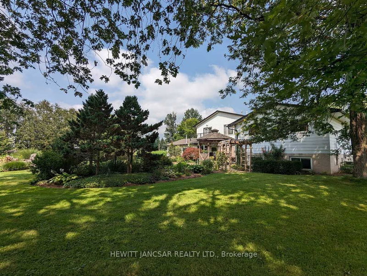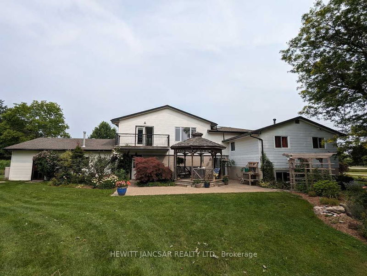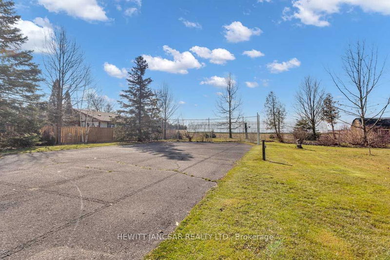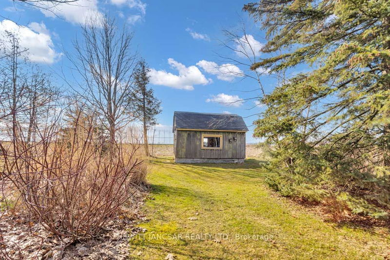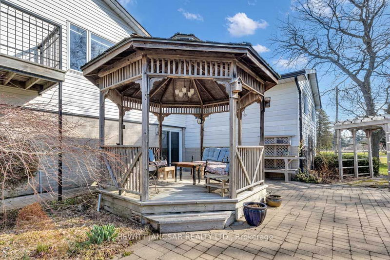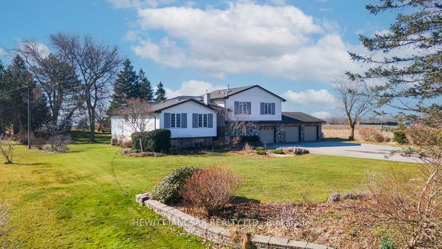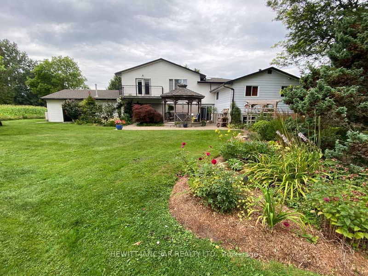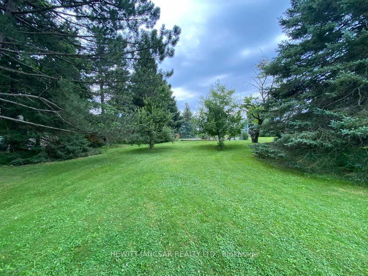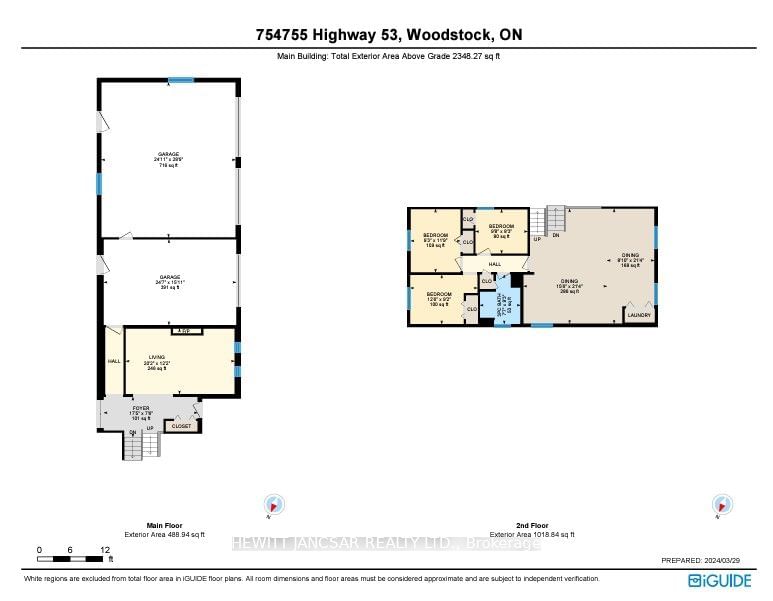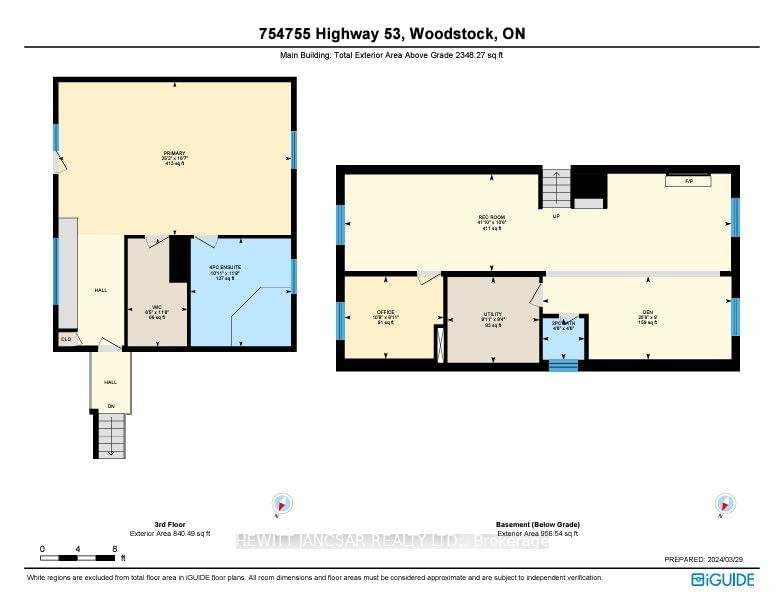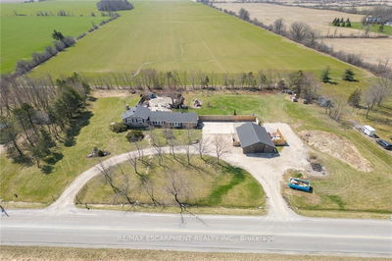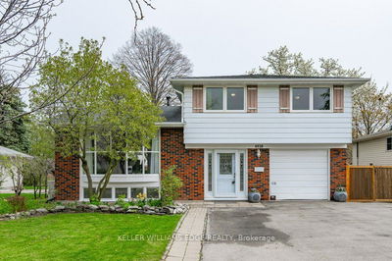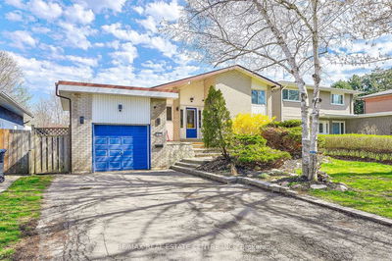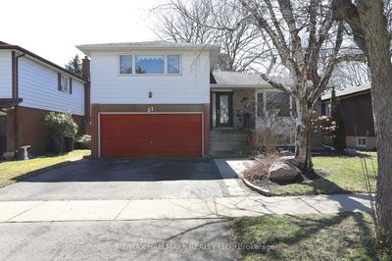First time in 23 years on the market! Fantastic country property close to 401/403 corridor for commuters. Mature landscaping and trees provide ambiance and privacy. Multi-level design allows for large families or multi-generational living. Open concept kitchen/dining area with an abundance of maple kitchen cupboards (2017), quartz and granite countertops and convenient main floor laundry. Entry level sitting room/library promotes quiet afternoon visiting and lower level rec room is great for game nights, overnight overflow guests or working from home. Super sized separate level primary suite with a spa like bathroom, walk in closet and private balcony overlooking gardens. Triple garage (oversized double 24' x 28' ) allows for storage, parking, workshop (heated) and toys. Beautifully landscaped yard features perennials, fruit trees, patio and gazebo. Paved court could be suitable for tennis or pickle ball.
详情
- 上市时间: Tuesday, April 02, 2024
- 3D看房: View Virtual Tour for 754755 Highway 53
- 城市: Woodstock
- 交叉路口: East of Woodstock on #2 Highway, to Highway 53 (55), property on right side of road, past Towerline. From 403 cutoff west toward Woodstock on 53 Highway (55). property on left side of road before Towerline.
- 详细地址: 754755 Highway 53, Woodstock, N4S 7W3, Ontario, Canada
- 厨房: 2nd
- 客厅: Main
- 挂盘公司: Hewitt Jancsar Realty Ltd. - Disclaimer: The information contained in this listing has not been verified by Hewitt Jancsar Realty Ltd. and should be verified by the buyer.

