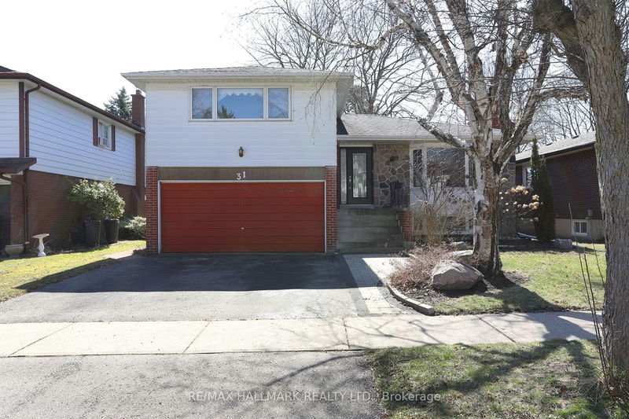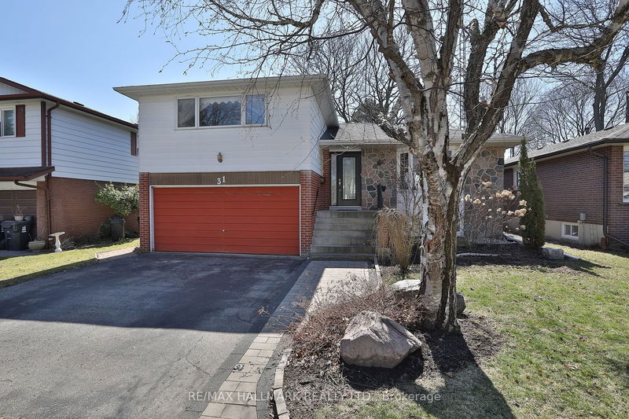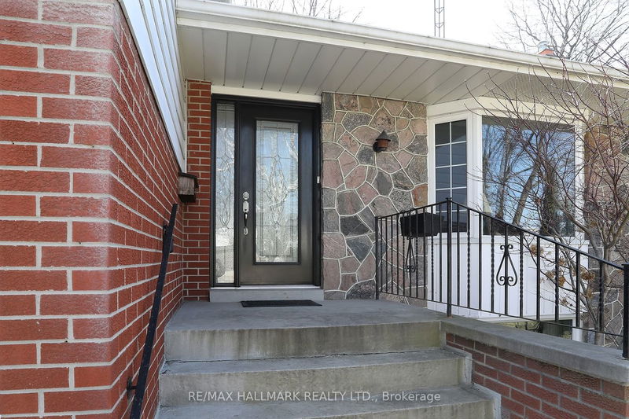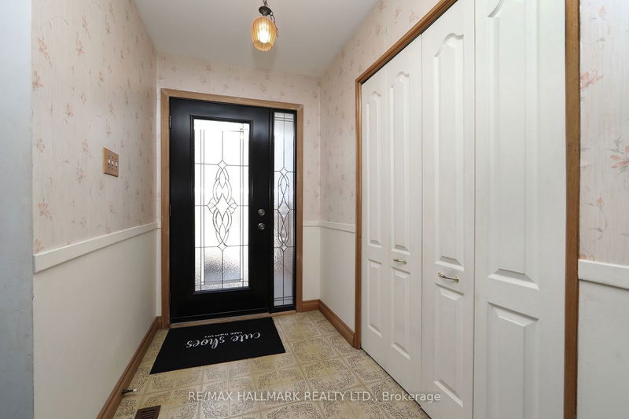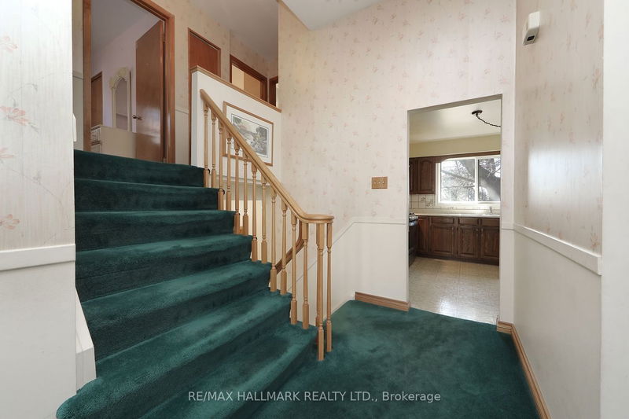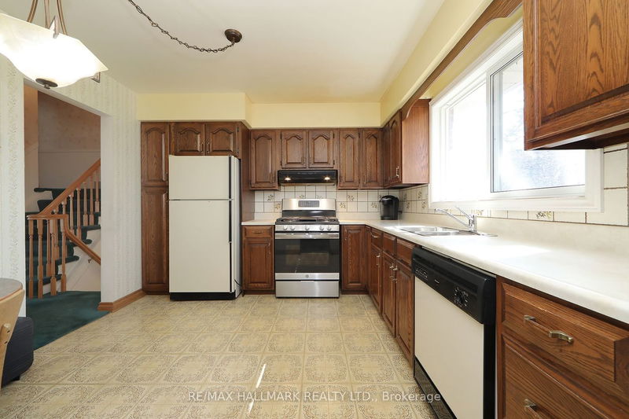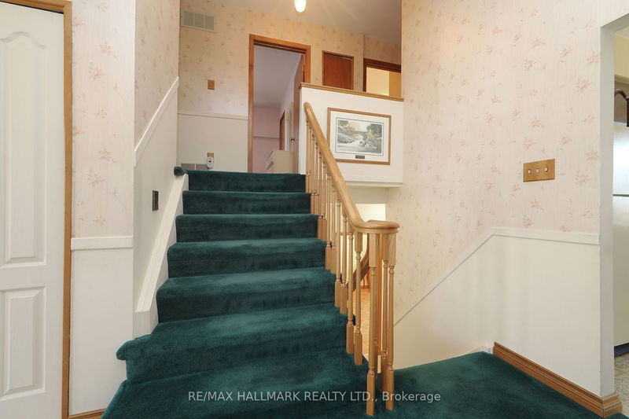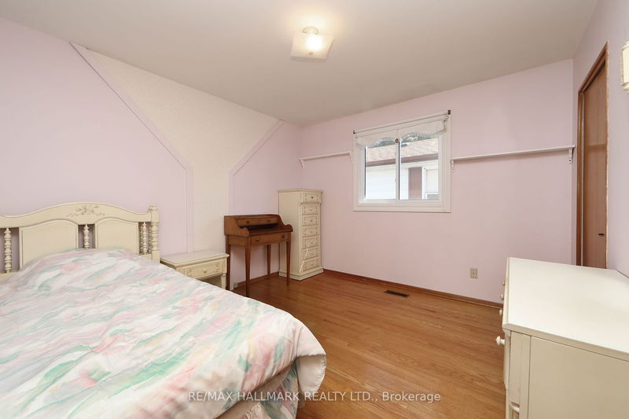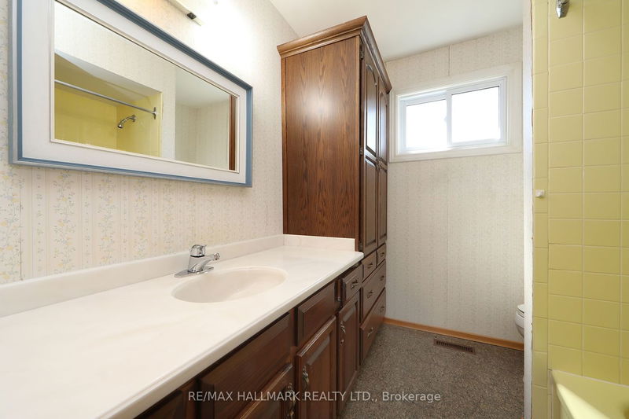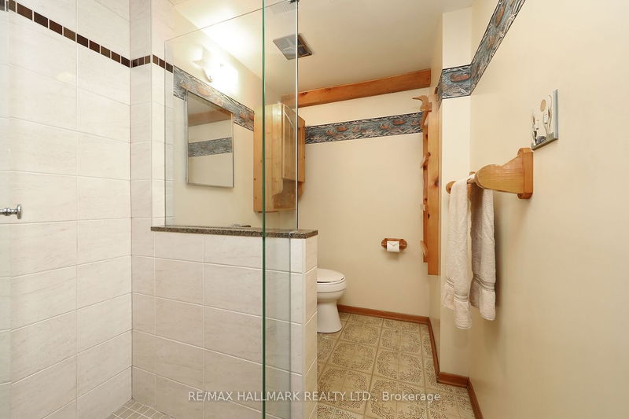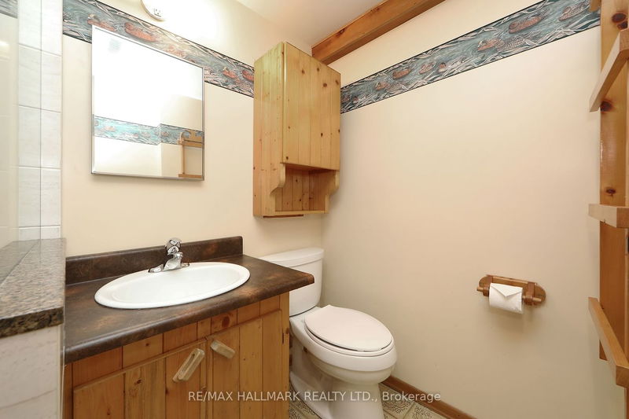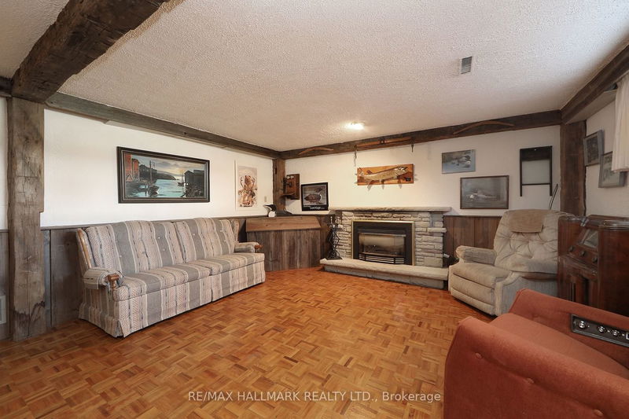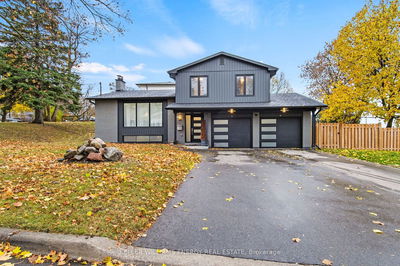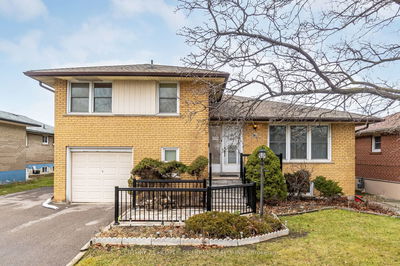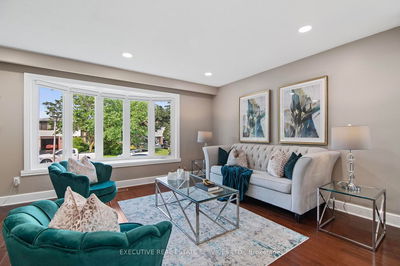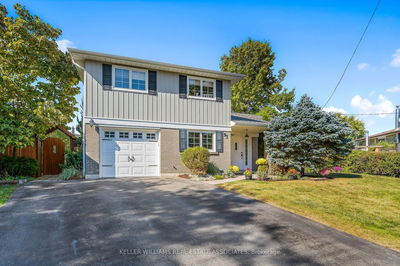31 Tilley Drive welcomes you to an unbelievably rare opportunity in one of the greatest neighbourhoods of Centennial Scarborough (E10). Like many homes on this street, the 1972 family dwelling has had only one owner, proving the incredible allure of this area. A classic side-split character home boasting 4 well-sized bedrooms, 2 full bathrooms, and an incredible amount of storage closets, make this your perfect project abode. Minutes to the lake ( incl. Port Union Waterfront Park, Chesterson Shores, Waterfront Trail), seconds to all amenities, huge 50 x 140 lot, mature trees, walking areas (including Adam's Park), public schools, Catholic schools, and even 2 private schools complete this gorgeous pocket. The area barely sees sales, making it one of the most desirable locations in Toronto, and an incredible investment opportunity. Endless possibilities await your creative design and touch inside, and the large backyard welcomes your dream oasis. Nice and wide 2-car driveway parking with an additional 2-car garage that has room for all the toys and tools. A huge Utility Room/Laundry Room/Workshop on the lower-level of 4 is perfect for the handyperson or woodworker, or even more storage! There are 2 large sheds in the backyard that provide an incredible amount of outside storage, and the Natural Gas BBQ Line can take your grilling to the next level without ever having to change a propane tank. Cozy up to the gas fireplace in the graciously-sized basement rec-room for games night, or turn it into a fabulous kids play room and/or entertainment area. Interior storage galore with closets a-plenty complete your picture perfect place. Almost 2,100sqft of usuable space! Dont miss the chance to turn this gem into a diamond!
详情
- 上市时间: Sunday, March 31, 2024
- 3D看房: View Virtual Tour for 31 Tilley Drive
- 城市: Toronto
- 社区: Centennial Scarborough
- 详细地址: 31 Tilley Drive, Toronto, M1C 2G3, Ontario, Canada
- 厨房: Main
- 客厅: Main
- 挂盘公司: Re/Max Hallmark Realty Ltd. - Disclaimer: The information contained in this listing has not been verified by Re/Max Hallmark Realty Ltd. and should be verified by the buyer.

