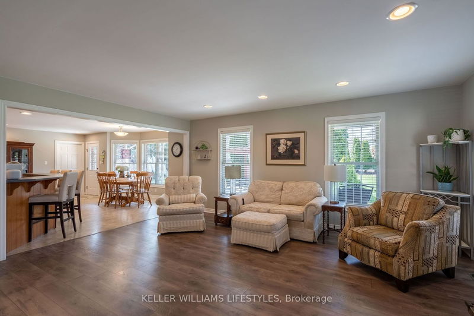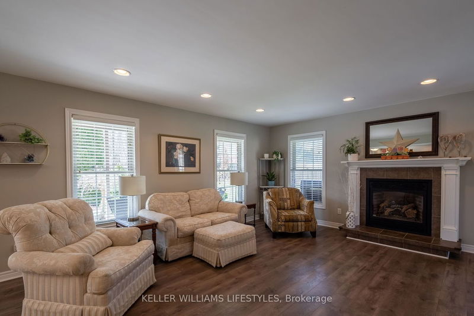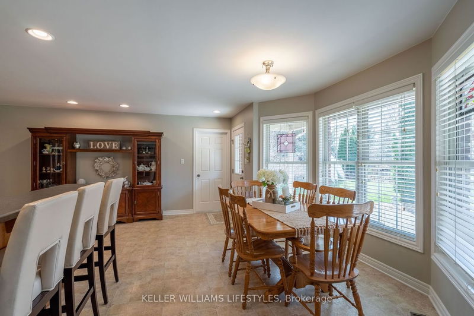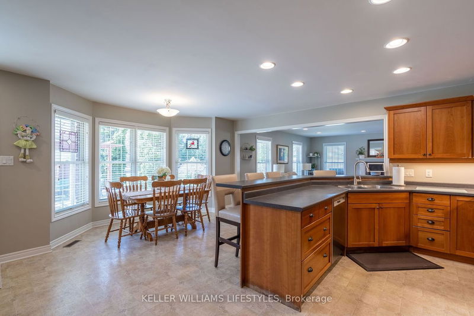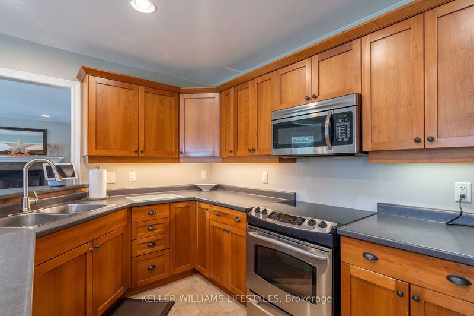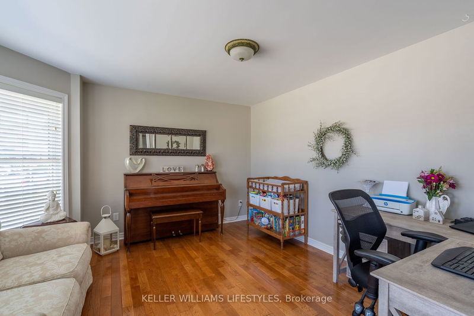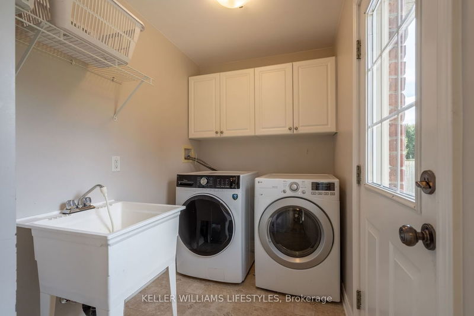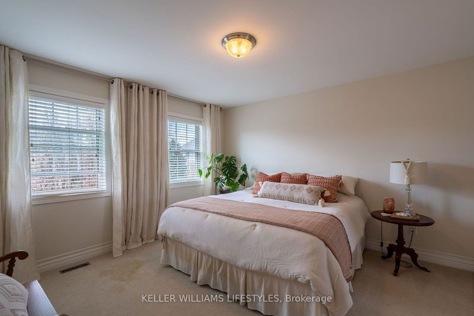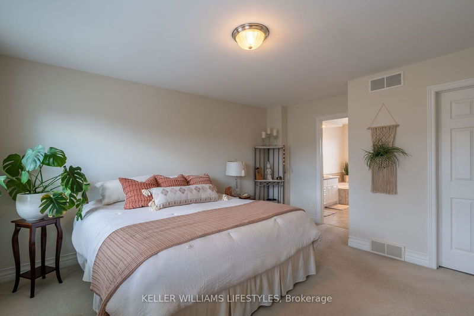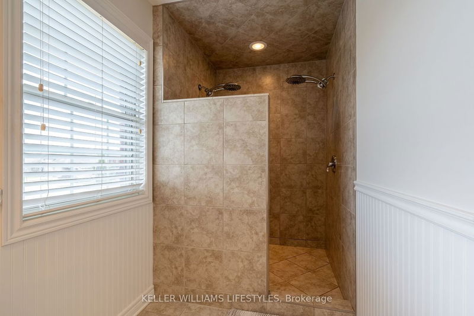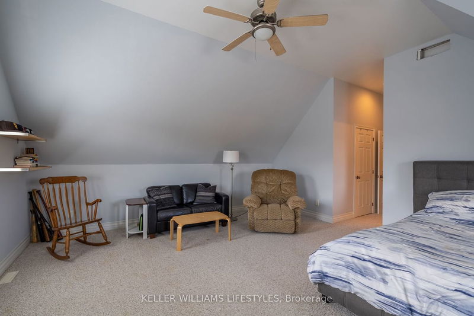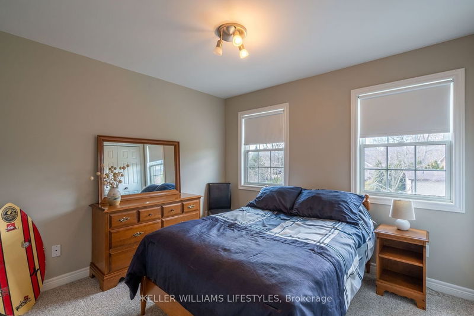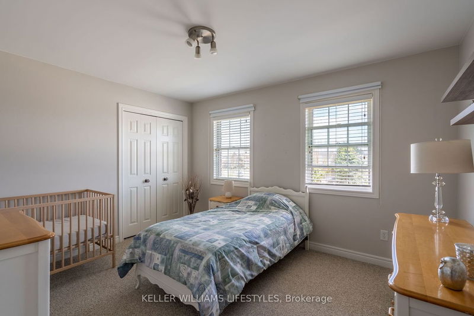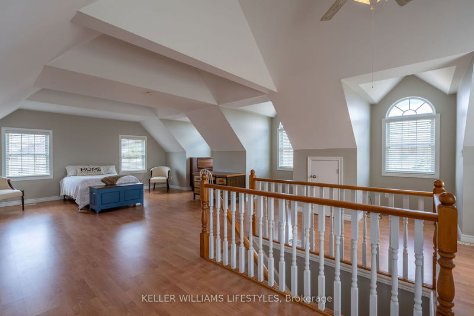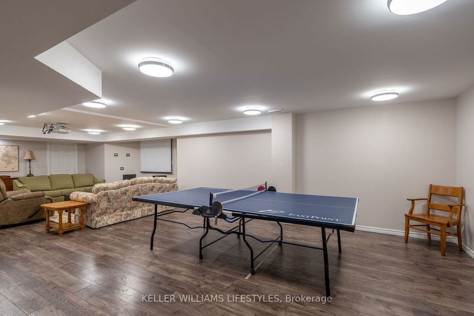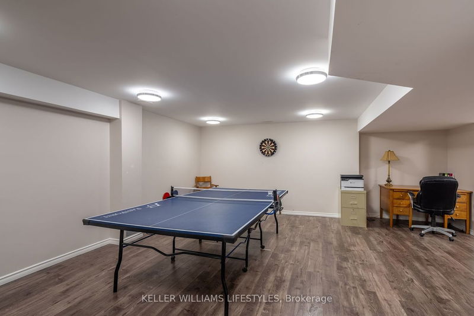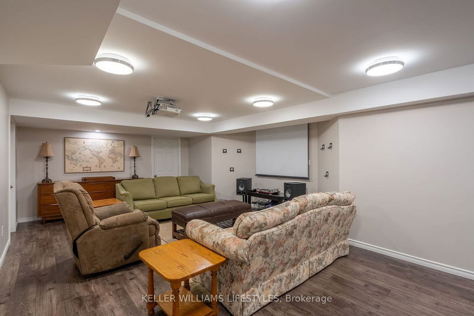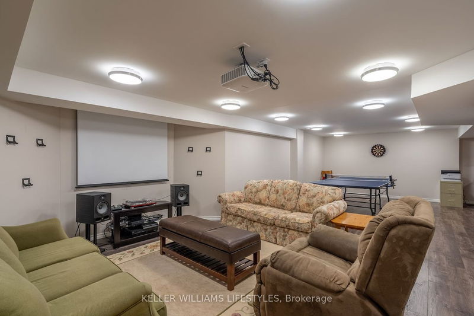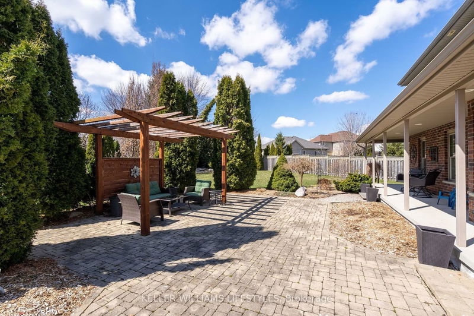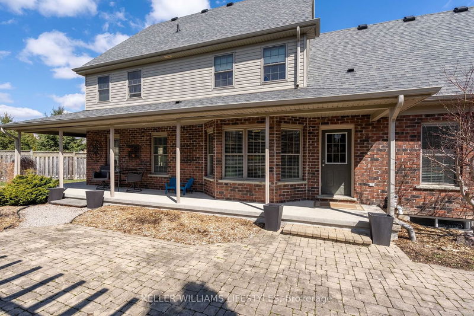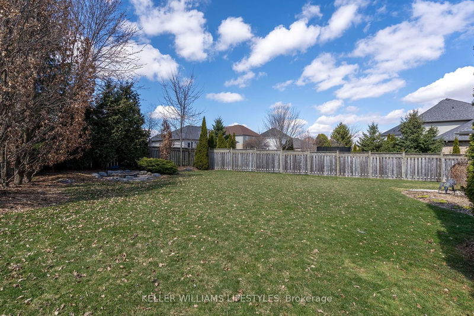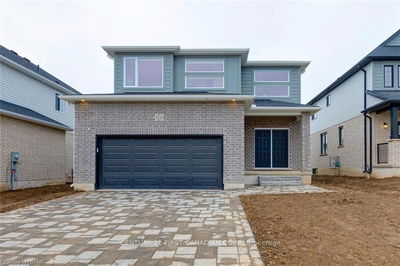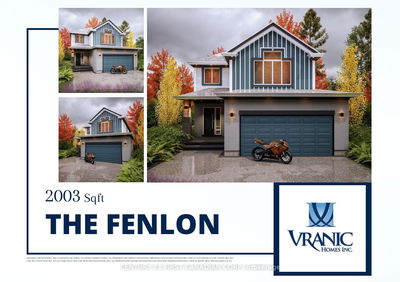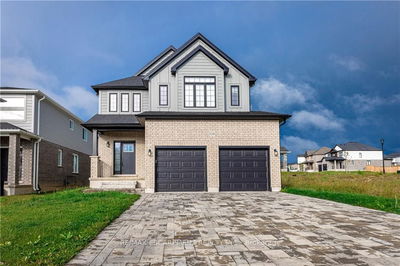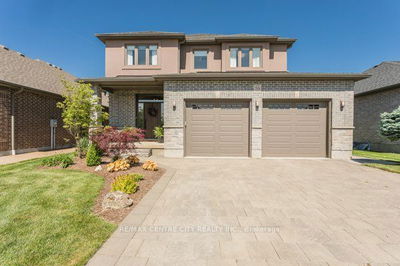Located in a fantastic family-focused community, this 4 bedroom, 4 bathroom home offers all the beauty and appeal of suburban living with the convenience of major city amenities and shopping close by. Greeted with a wrap around covered front porch that carries around to the backyard, adding to the attraction. Step inside to discover a large office, an abundance of windows providing natural lighting and warmth throughout, a large open concept living room (2021), spacious kitchen with eat-in area, pantry and lots of counter space. Ideal for entertaining family and friends and main floor laundry for convenience. The 2nd floor has 2 primary bedroom suites complete with walk-in closets and ensuites as well as two additional bedrooms and full bathroom. That's not all! The 3rd floor will excite and impress simply by its versatility and many possibilities for use. Let your imagination take you away, for instance, it may be used as a games room; family room; teenager retreat; large office/sewing room; craft area; extra bedroom or extra storage space if needed; the possibilities are endless! The backyard has a covered porch to enjoy summer gatherings or enjoying tranquil evenings amidst nature's splendor. Nature enthusiasts will appreciate the walking trails and quiet hometown living while at the same time minutes to the city shopping/amenities, great sporting arenas, baseball/soccer fields, schools and so much more.
详情
- 上市时间: Tuesday, April 02, 2024
- 3D看房: View Virtual Tour for 166 Willow Ridge Road
- 城市: Middlesex Centre
- 社区: Ilderton
- 详细地址: 166 Willow Ridge Road, Middlesex Centre, N0M 2A0, Ontario, Canada
- 厨房: Main
- 家庭房: Main
- 挂盘公司: Keller Williams Lifestyles - Disclaimer: The information contained in this listing has not been verified by Keller Williams Lifestyles and should be verified by the buyer.



