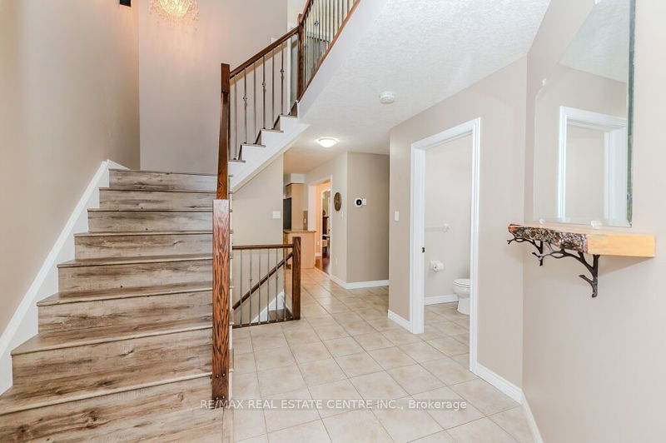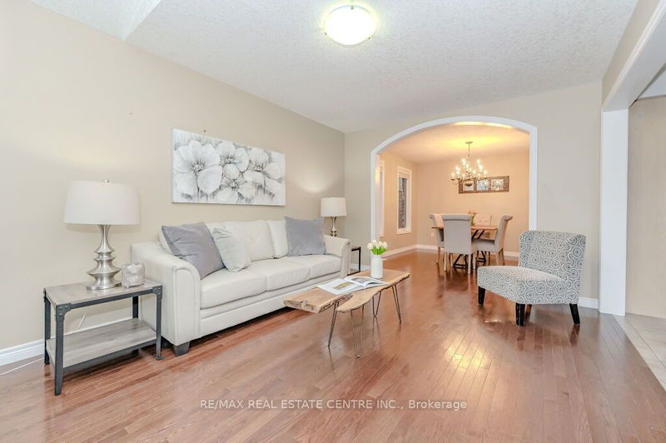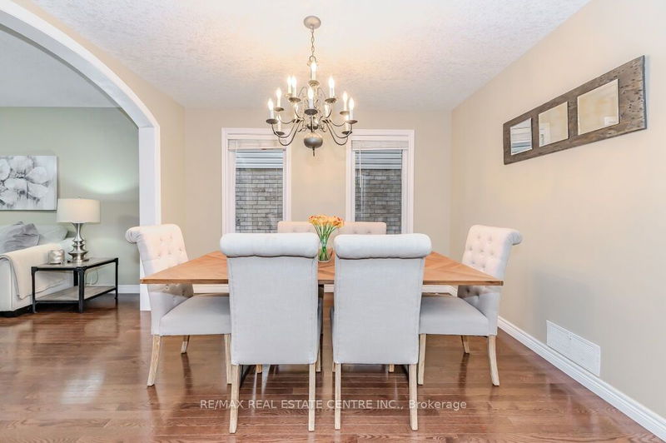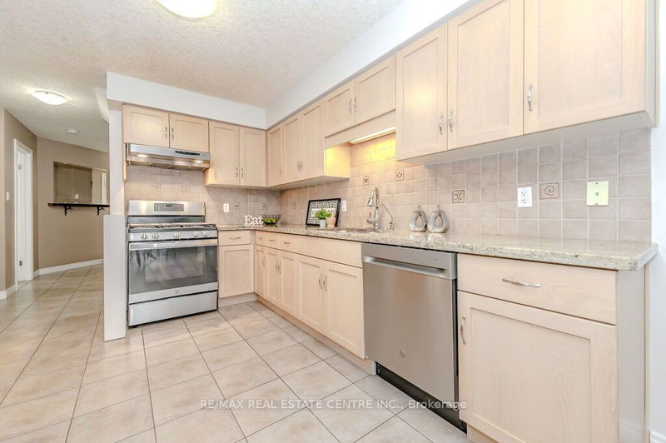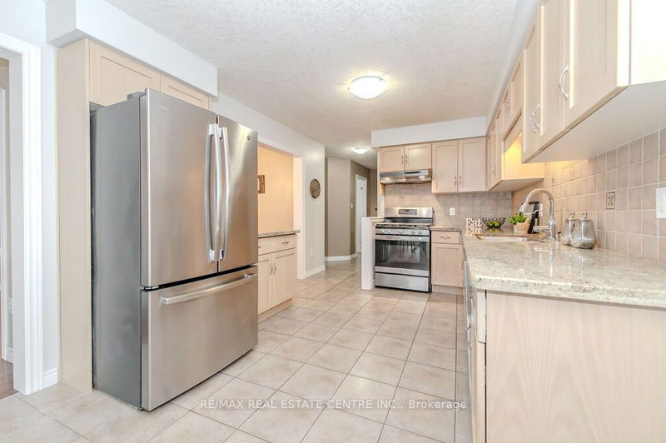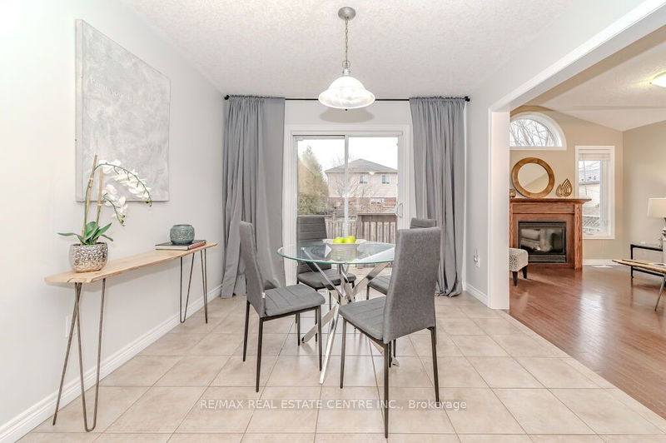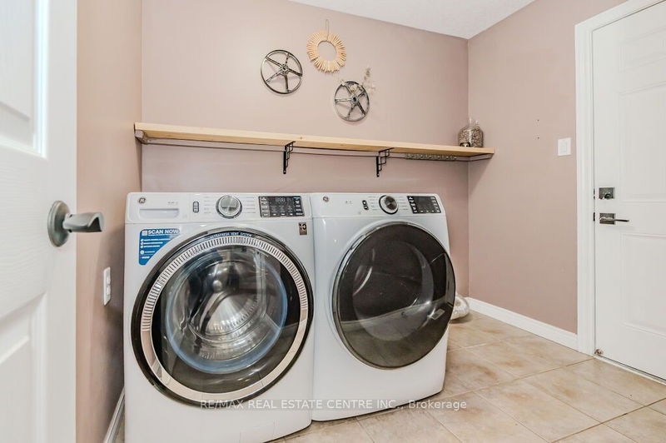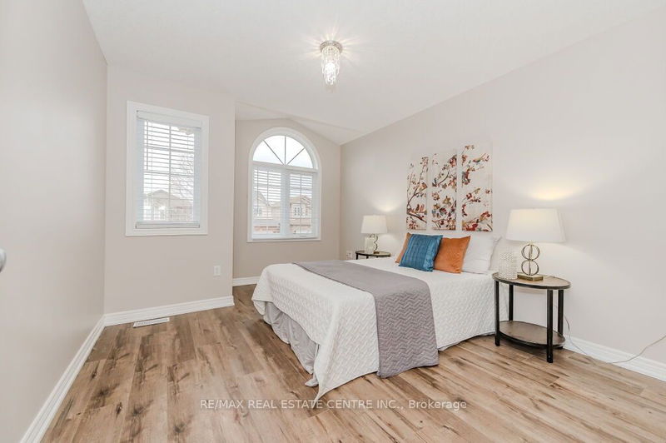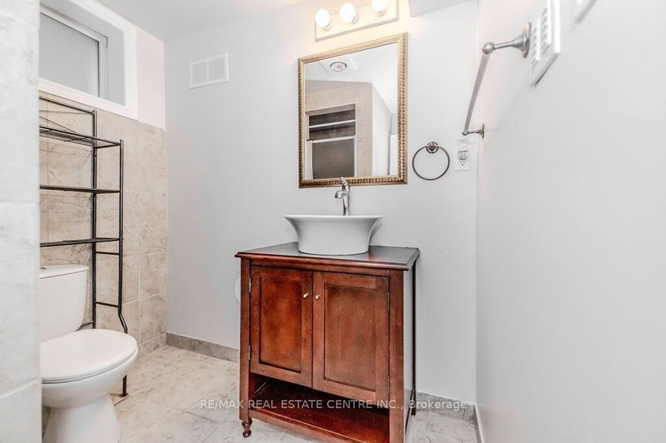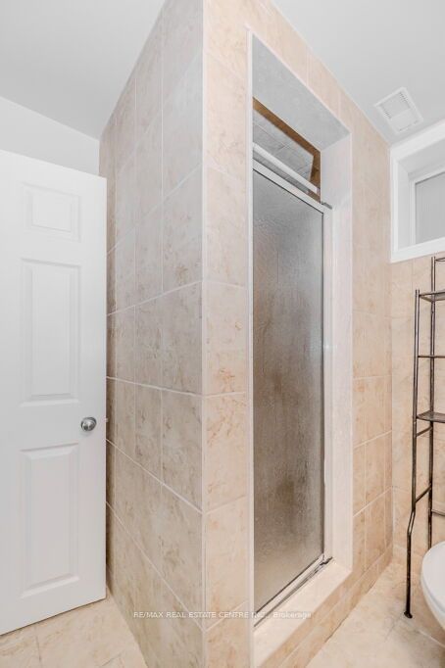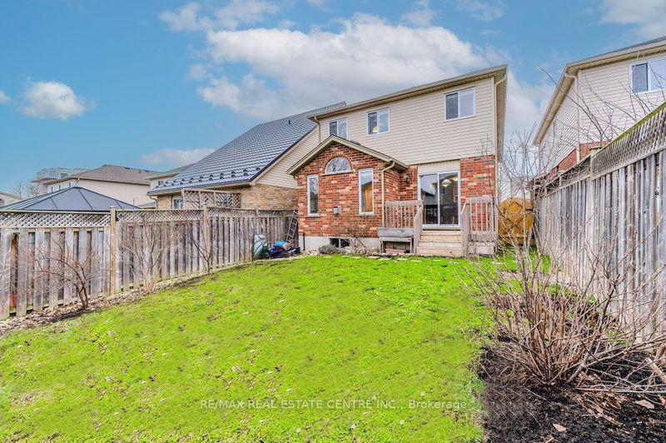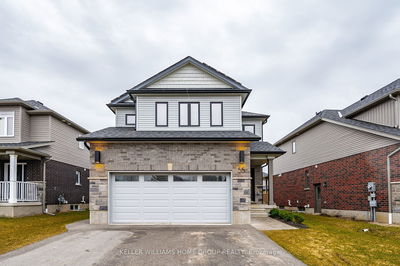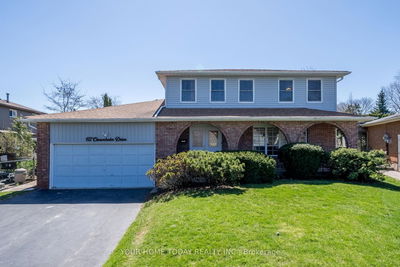Fantastic 4-bdrm home W/finished bsmt in idyllic family- friendly neighbourhood! Pulling up you'll notice abundance curb appeal featuring covered porch, red brick exterior & attached 1.5 car garage (wide enough for 2 cars). Spacious eat-in kitchen W/stunning granite counters, tiled backsplash, ample counter space & top-of-the-line S/S appliances. Garden doors off expansive eating area seamlessly connect to the beautiful backyard. Open to bright & airy living room W/engineered hardwood floors, multiple large windows & vaulted ceilings surrounding cozy fireplace. Large windows complement the formal dining room which boasts ample space for hosting large gatherings. 2pc bath completes this level. Ascend the beautiful wood staircase W/rod iron railings to find spacious primary suite W/2 large windows & 4pc ensuite W/jacuzzi tub, expansive vanity & separate tile shower. 3 additional bdrms & 4pc main bathroom cater perfectly to a large family's needs.
详情
- 上市时间: Thursday, March 28, 2024
- 3D看房: View Virtual Tour for 7 Henderson Drive
- 城市: Guelph
- 社区: Grange Hill East
- 详细地址: 7 Henderson Drive, Guelph, N1E 0A1, Ontario, Canada
- 厨房: Main
- 客厅: Main
- 挂盘公司: Re/Max Real Estate Centre Inc. - Disclaimer: The information contained in this listing has not been verified by Re/Max Real Estate Centre Inc. and should be verified by the buyer.



