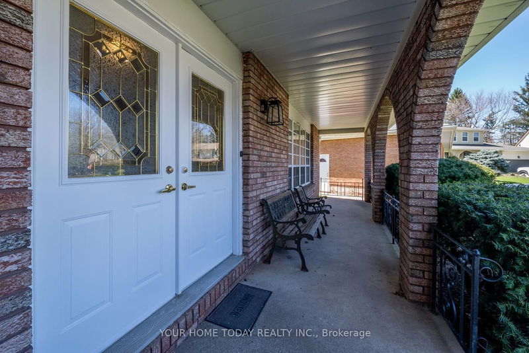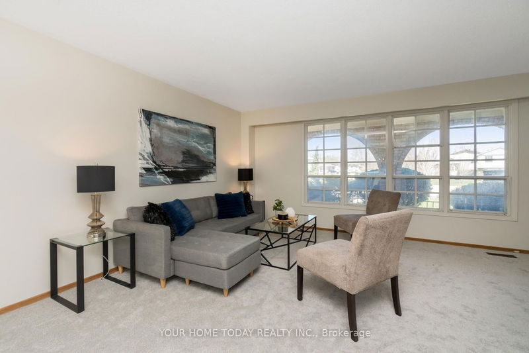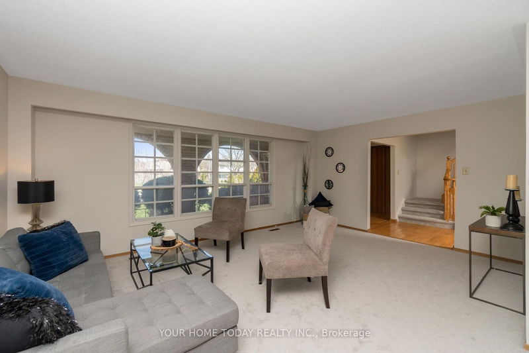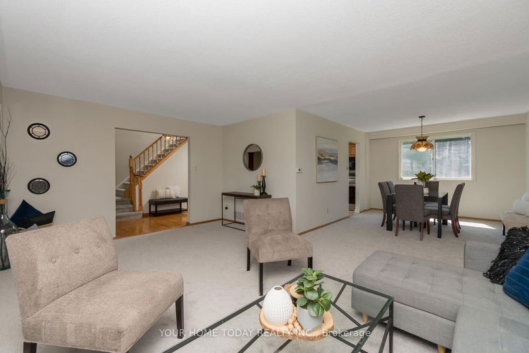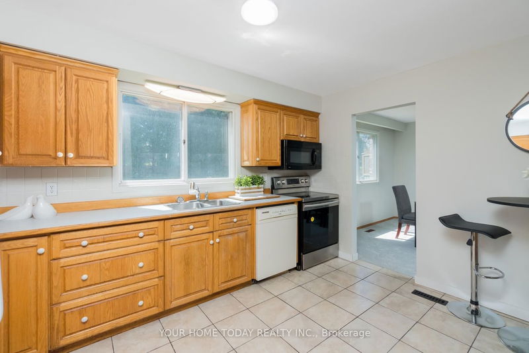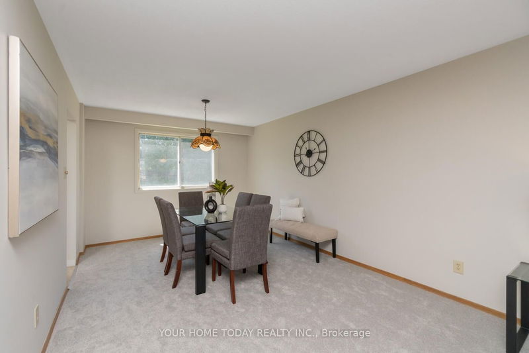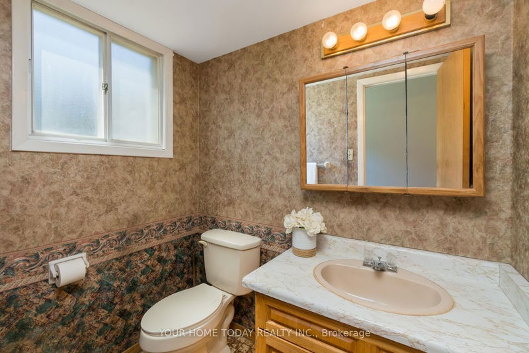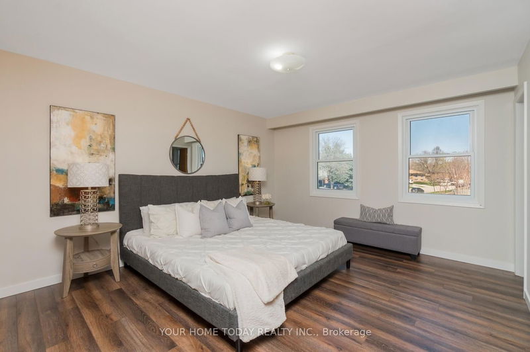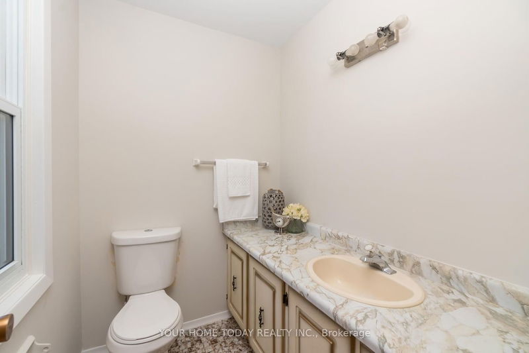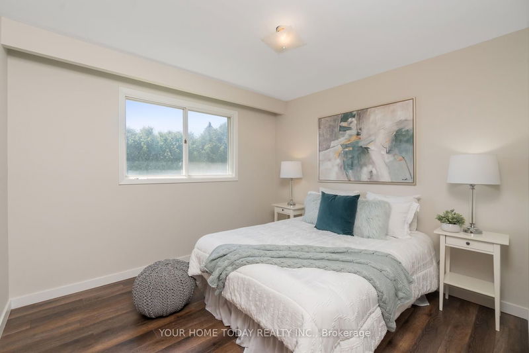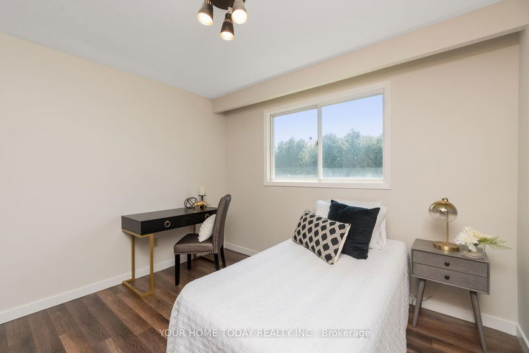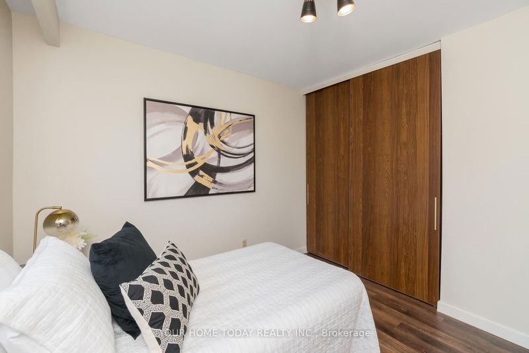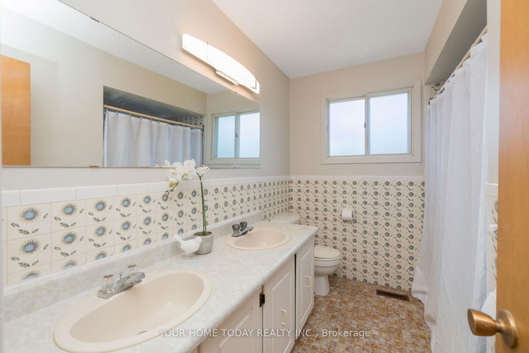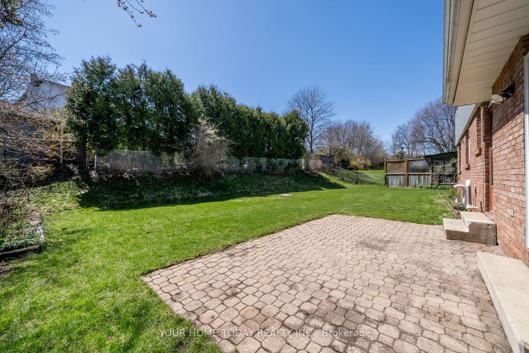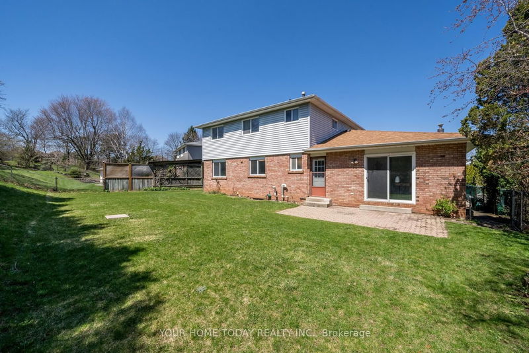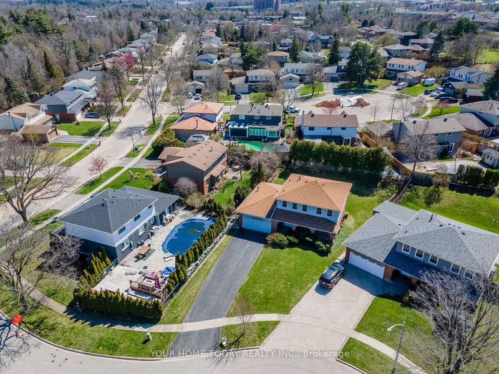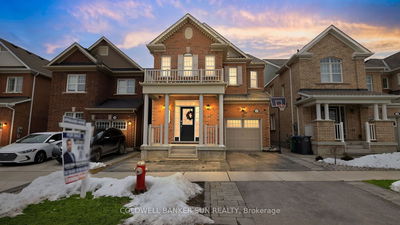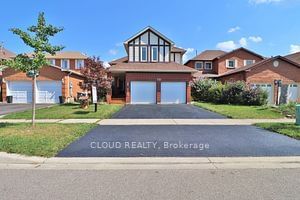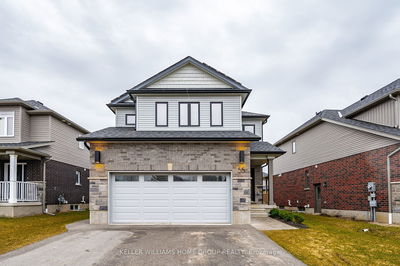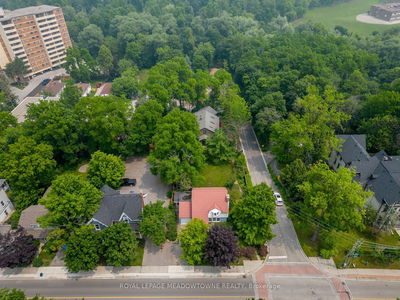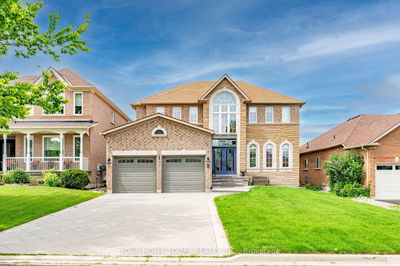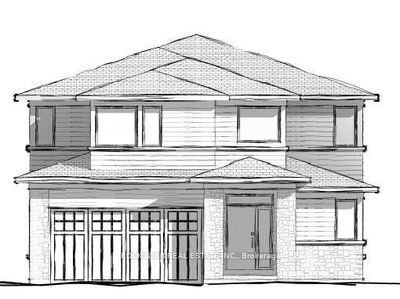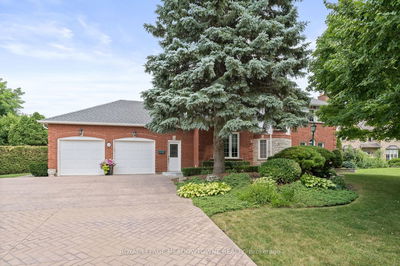A huge driveway and inviting covered porch welcome you into this spacious family home situated on huge pie-shaped lot and quiet crescent (feels like a cul-de-sac)! Most of the home has been freshly painted with lots of new flooring/broadloom installed as well. The L shaped living and dining rooms enjoy an abundance of natural light and plenty of room to entertain family and friends. The kitchen features pot drawers, backsplash, built-in bar/serving area and two pantries one in the kitchen and another large one in the hall. A family room adds to the living space with toe-toasting gas fireplace with attractive wood mantel set on stone back drop and sliding door walkout out to the private mature yard. A powder room completes the level. The upper level offers 4 spacious bedrooms the primary with 2-piece ensuite and extra-large closet with built-in organizer. Three remaining bedrooms, all with great closet space and the main 5-piece bathroom wrap up the second floor.
详情
- 上市时间: Tuesday, April 23, 2024
- 3D看房: View Virtual Tour for 62 Cleaveholm Drive
- 城市: Halton Hills
- 社区: Georgetown
- 交叉路口: Highway 7 And Henry St.
- 详细地址: 62 Cleaveholm Drive, Halton Hills, L7G 3E1, Ontario, Canada
- 客厅: Broadloom, Large Window, L-Shaped Room
- 厨房: Ceramic Floor, Pantry, Eat-In Kitchen
- 家庭房: Broadloom, Gas Fireplace, Walk-Out
- 挂盘公司: Your Home Today Realty Inc. - Disclaimer: The information contained in this listing has not been verified by Your Home Today Realty Inc. and should be verified by the buyer.


