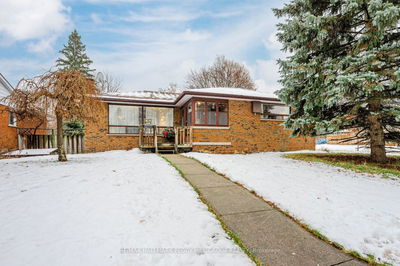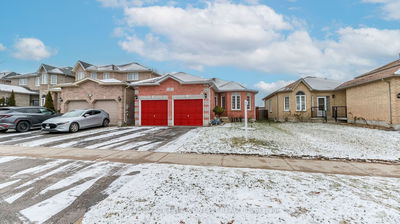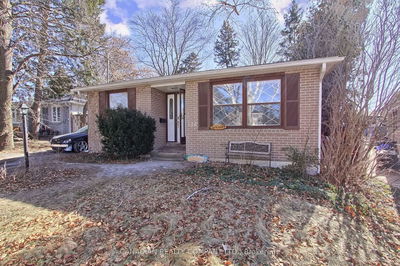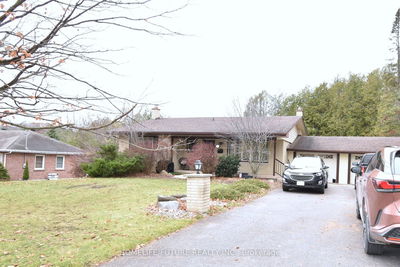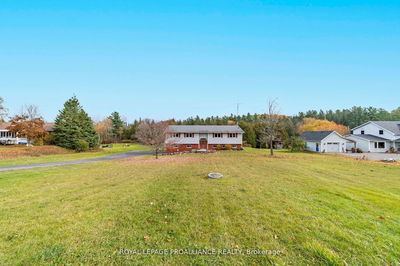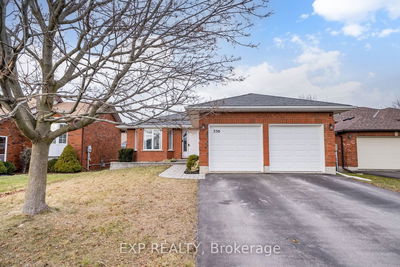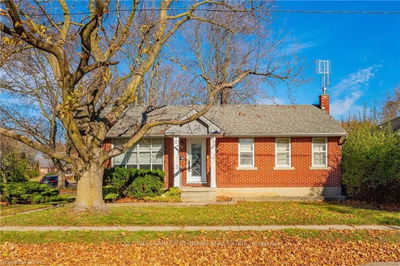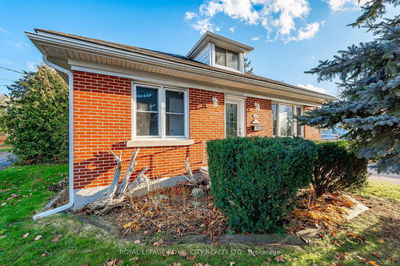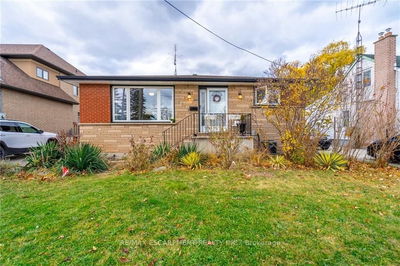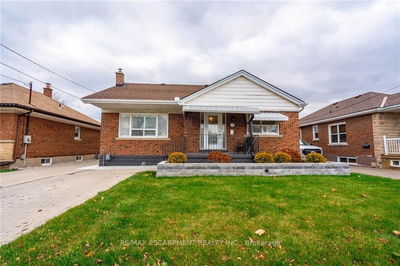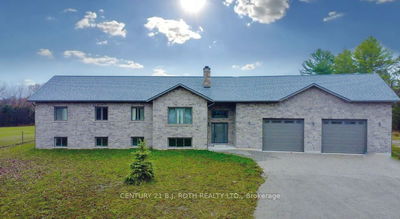SPACIOUS ALL-BRICK HOME MINUTES FROM LAKE SIMCOE & ORILLIA WITH IN-LAW POTENTIAL! Create your dream home at 2041 Eastside Drive. Nestled on a generous 80x180 lot, this property boasts unparalleled potential for customization and personalization. Inside, you'll find a functional layout, providing a seamless blend of form and function. The finished basement, featuring a separate entrance, adds even more potential. This space is an opportunity to craft a private retreat, an in-law suite, or a versatile entertainment area. The separate entrance ensures flexibility, allowing various uses without compromising the main living spaces. Outside, the expansive lot provides ample room for outdoor creativity. Imagine lush gardens, outdoor living spaces, or even the possibility of expanding the footprint of your dream home. This property invites you to embark on a journey of transformation. Make this #HomeToStay your own by infusing it with your unique style and preferences.
详情
- 上市时间: Wednesday, February 14, 2024
- 城市: Severn
- 社区: Ardtrea
- 交叉路口: Hwy 11/Soules Rd/Eastside Dr
- 详细地址: 2041 Eastside Drive, Severn, L3V 6H3, Ontario, Canada
- 厨房: Ceiling Fan
- 客厅: Closet, Large Window
- 挂盘公司: Re/Max Hallmark Peggy Hill Group Realty - Disclaimer: The information contained in this listing has not been verified by Re/Max Hallmark Peggy Hill Group Realty and should be verified by the buyer.
























