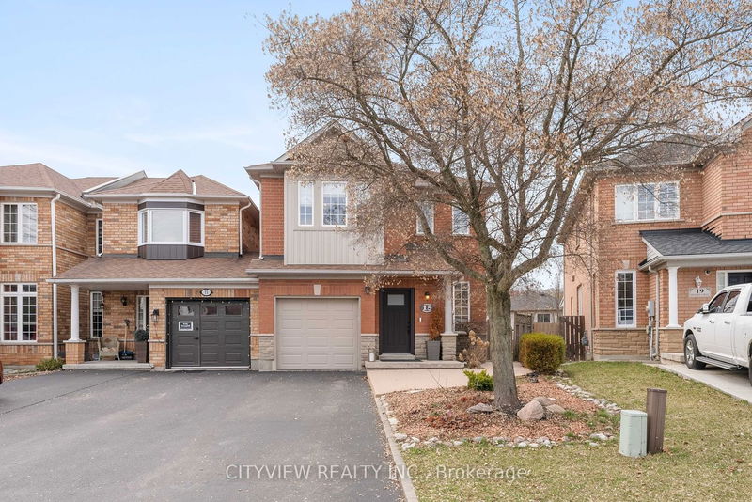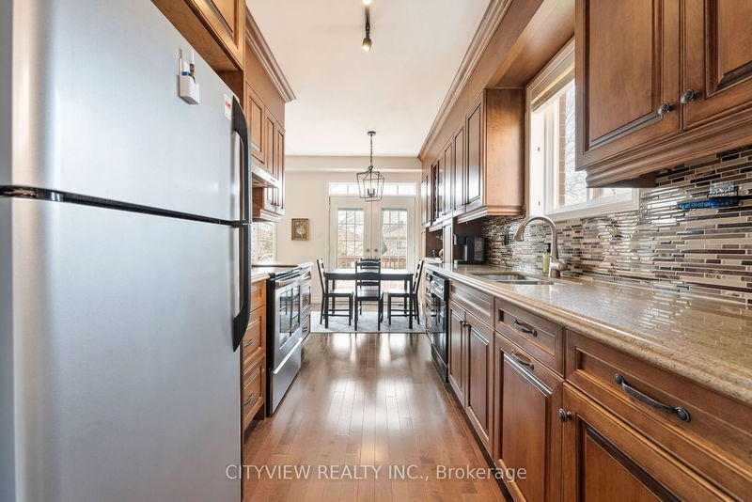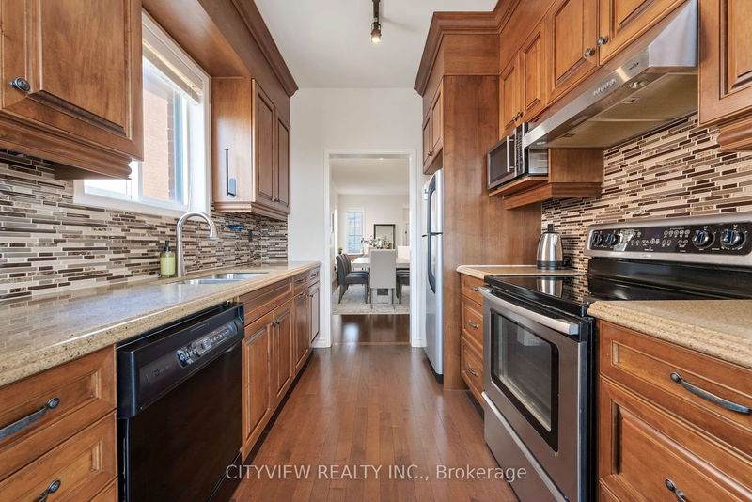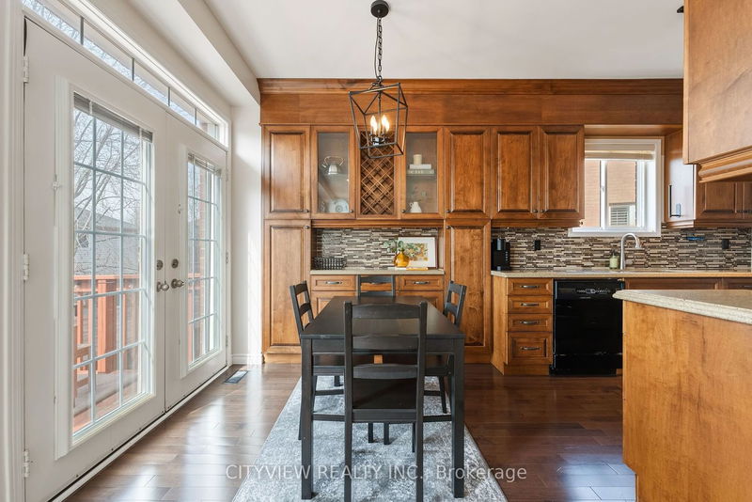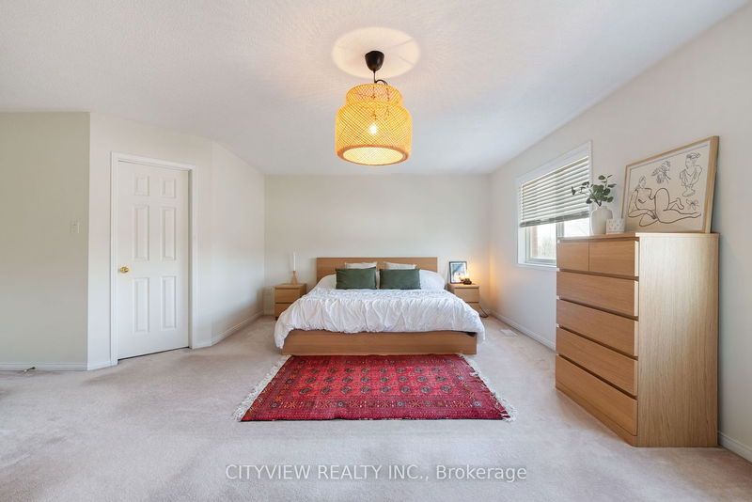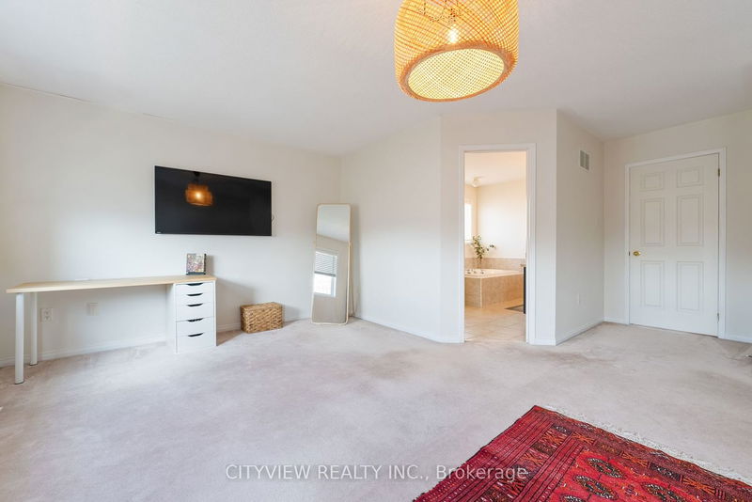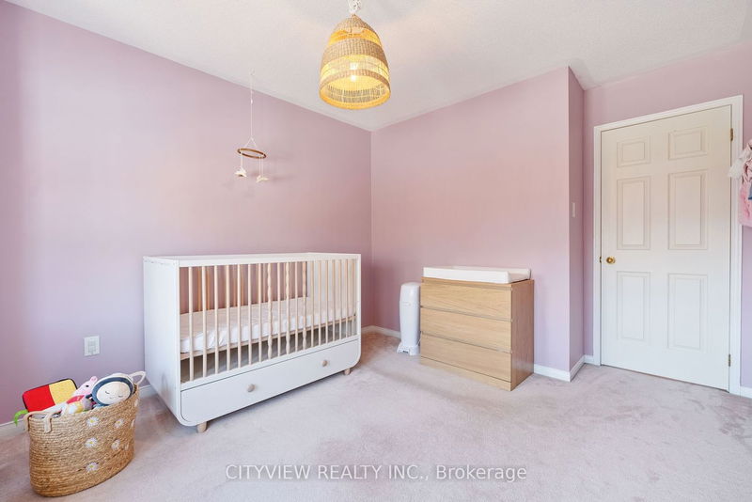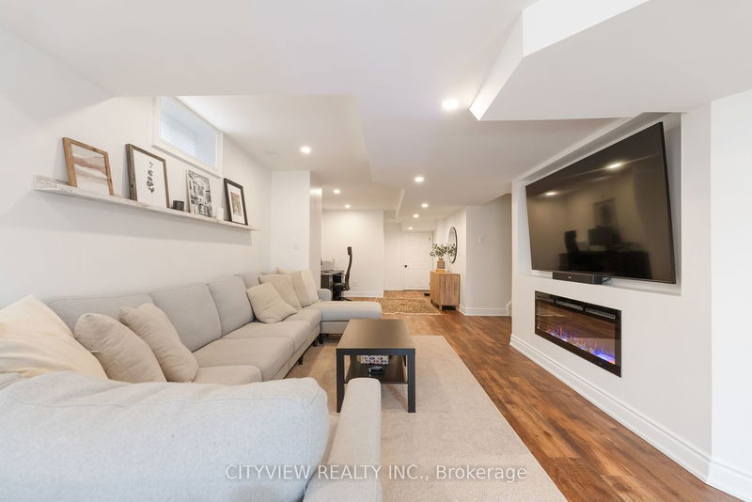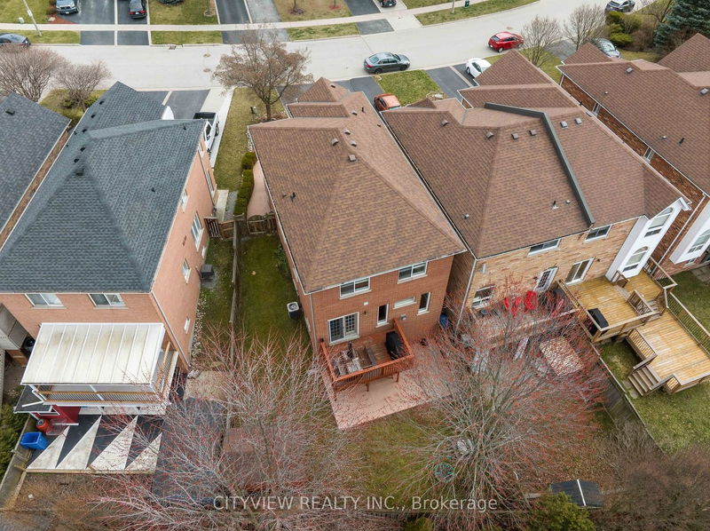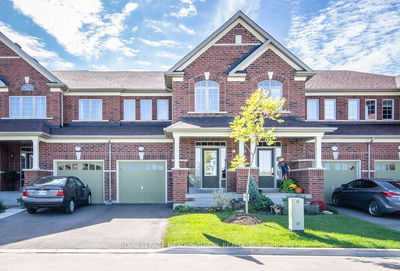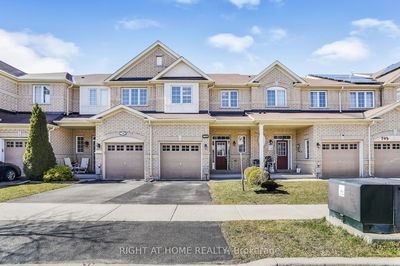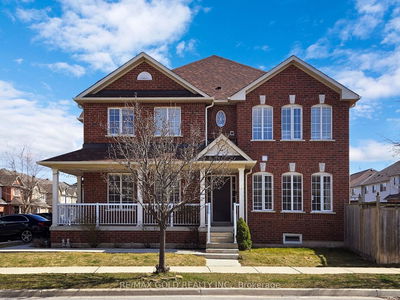Sitting On A 110 FT Deep Lot - This Distinctive Sun-Filled Freehold Ancaster Townhome Is Garage-Linked Only, Making This Corner-Unit Look & Feel Like A Detached Home, Offering Complete Tranquil Privacy. With 2650 Sqft Of Total Living Space, This Home Features Maple Hardwood Flooring Throughout Main Floor, Freshly Painted (2022) w/Premium Washable-Paint, Spacious Dining Room, Lavish Living-Room Gas Fireplace, Central Vac, A Large Primary w/Walk-In Closet, + 5-Pc Ensuite w/Double Vanity. Garage-Entry Door to Finished Garage w/Wifi-Enabled Silent Door Opener, Walkout Deck Overlooking Massive Backyard w/Cottage-Style Shed, Side Entrance To Backyard, Poured Coloured-Concrete Throughout Front Porch & Backyard Patio. The Kitchen Boasts $50k+ Worth of Upgrades Including Granite Countertops, Custom Soft Close Floor-to-Ceiling Raised Panel Maple Wood Cabinetry w/Built-In Wine Rack, Modern Tile Backsplash, Coffee-Bar, & SS Appliances. The Recently Finished (2021) Walkout Basement Features:
详情
- 上市时间: Monday, March 25, 2024
- 3D看房: View Virtual Tour for 15 Moore Crescent
- 城市: Hamilton
- 社区: Ancaster
- 详细地址: 15 Moore Crescent, Hamilton, L9G 4Z5, Ontario, Canada
- 家庭房: Gas Fireplace, Hardwood Floor
- 厨房: Hardwood Floor, Granite Counter, W/O To Deck
- 挂盘公司: Cityview Realty Inc. - Disclaimer: The information contained in this listing has not been verified by Cityview Realty Inc. and should be verified by the buyer.

