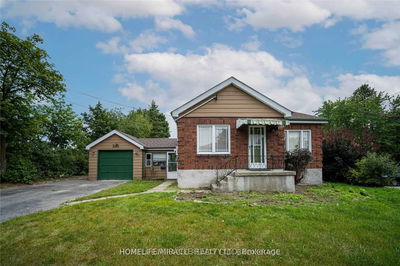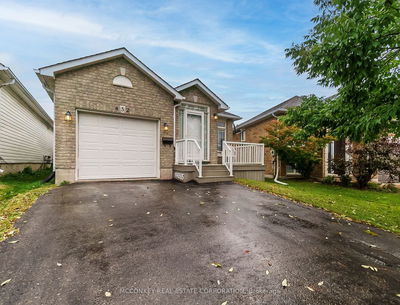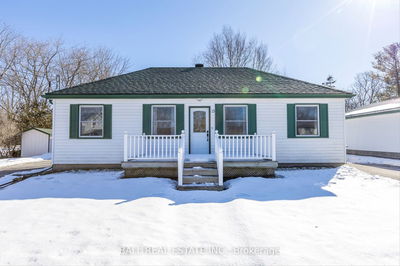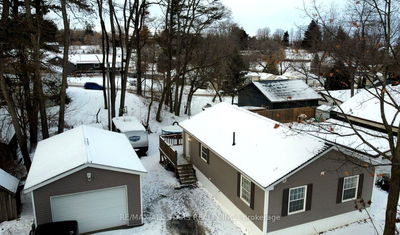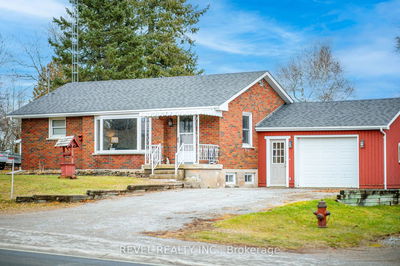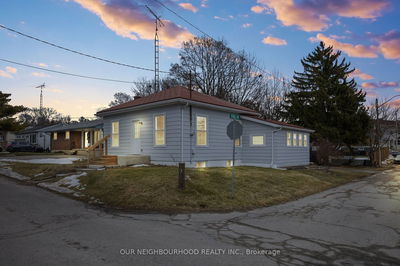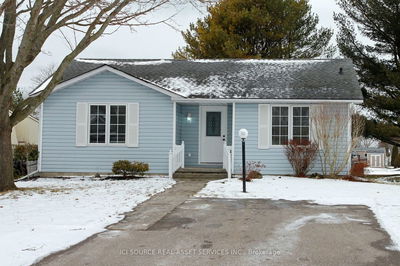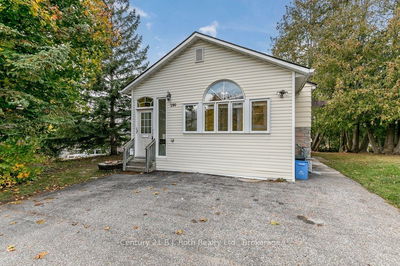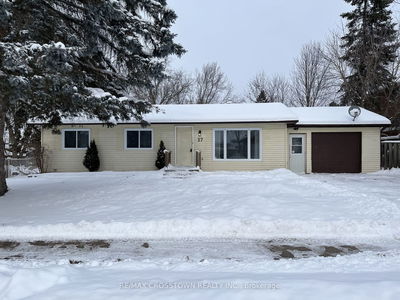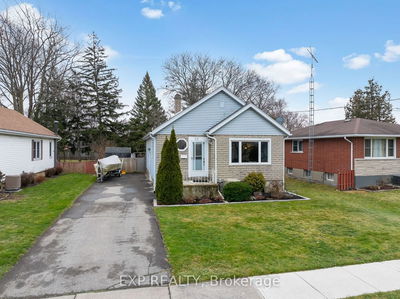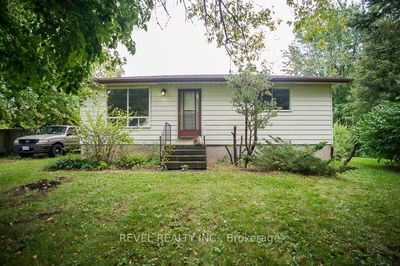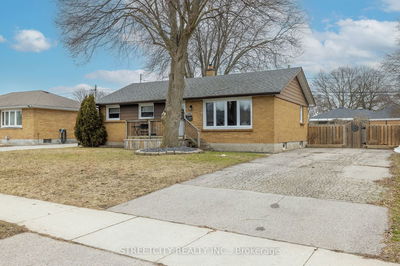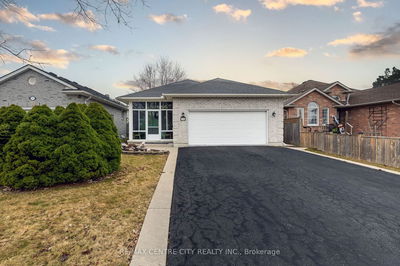Backing onto Roland Glover Park, this home offers an updated kitchen with all appliances, 2 bedrooms, plus an office with a gas fireplace, 4pc bathroom on the main floor and spacious living and dining room.The basement offers a separate entrance from the carport, into the large family room with a gas fireplace, separate utility room with a rough-in for a bathroom.The spacious fenced yard overlooks greenspace on a quiet street in the east end of Peterborough.This home is available to you for early closing and is located close to all amenities, walking trails, public transit and schools.
详情
- 上市时间: Friday, March 22, 2024
- 3D看房: View Virtual Tour for 550 Garside Drive
- 城市: Peterborough
- 社区: Ashburnham
- 详细地址: 550 Garside Drive, Peterborough, K9H 7C7, Ontario, Canada
- 厨房: Main
- 客厅: Main
- 挂盘公司: Royal Service Real Estate Inc. - Disclaimer: The information contained in this listing has not been verified by Royal Service Real Estate Inc. and should be verified by the buyer.






































