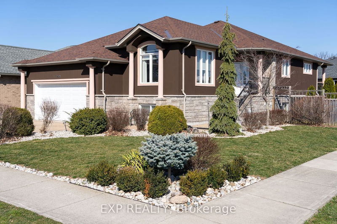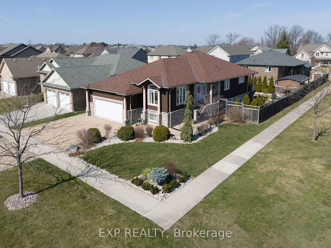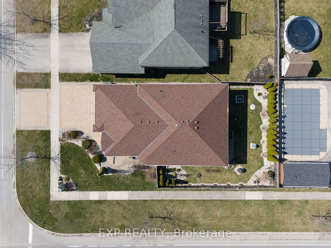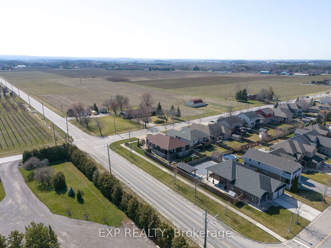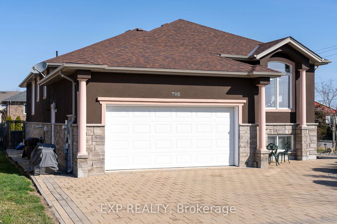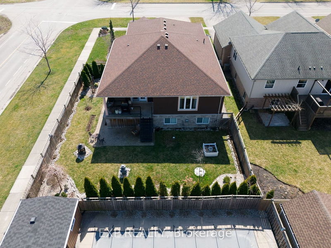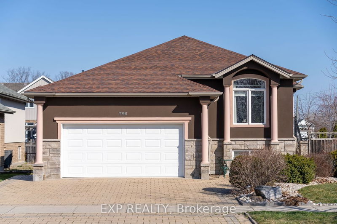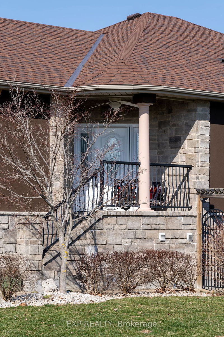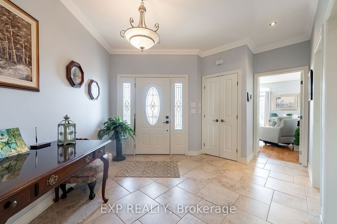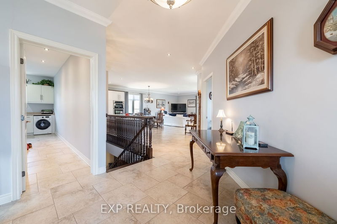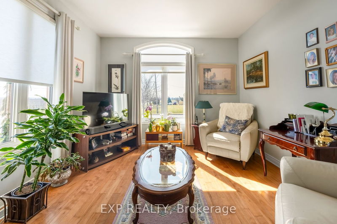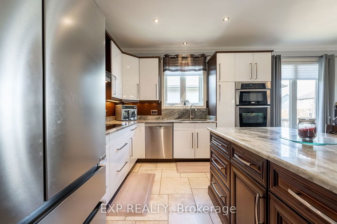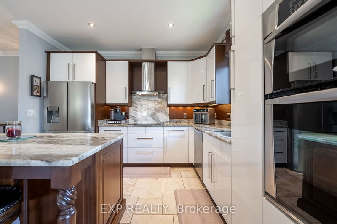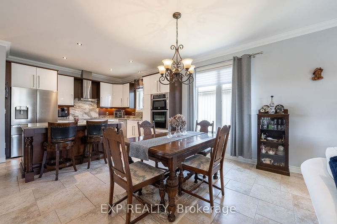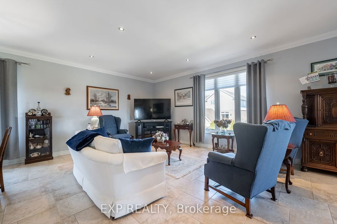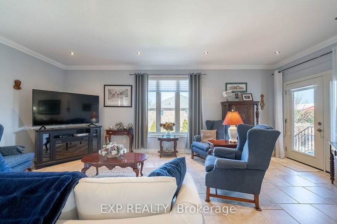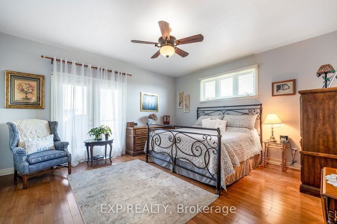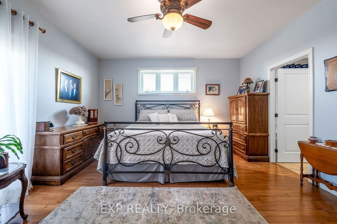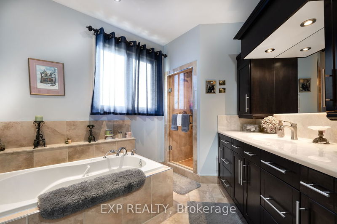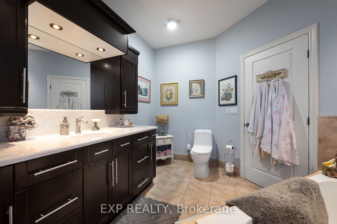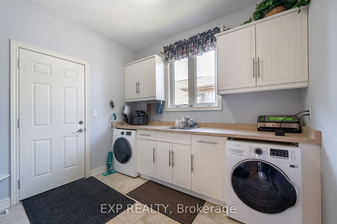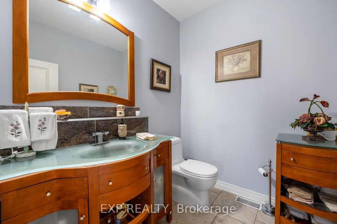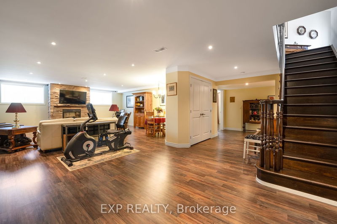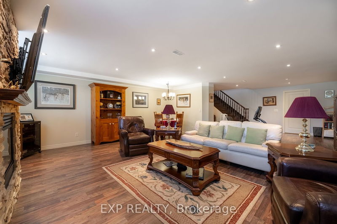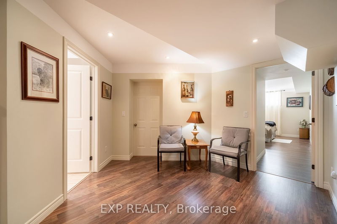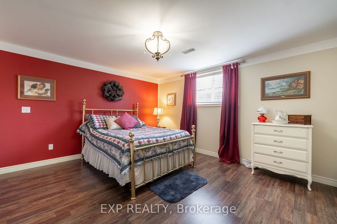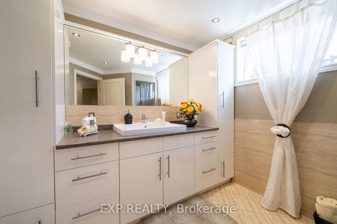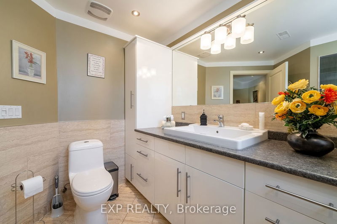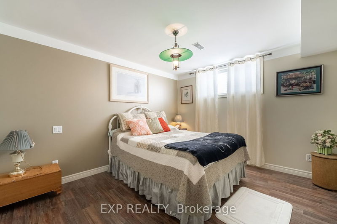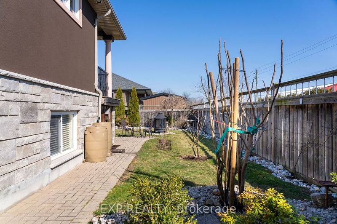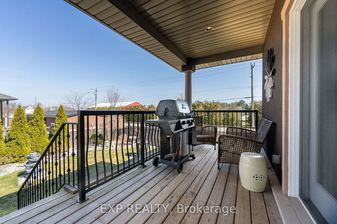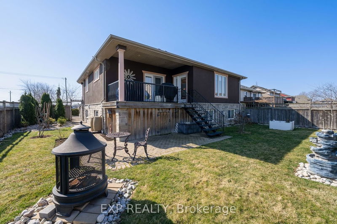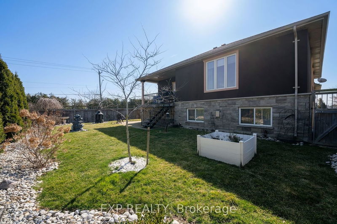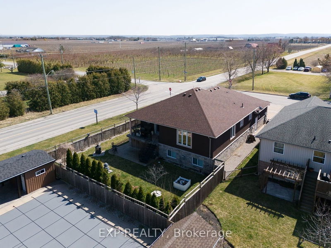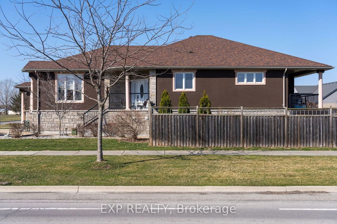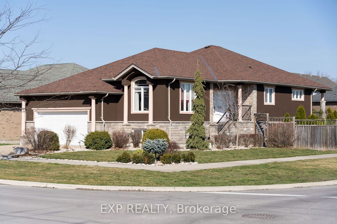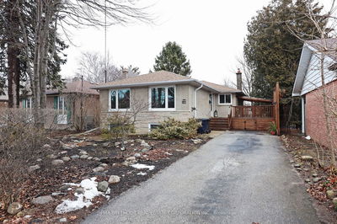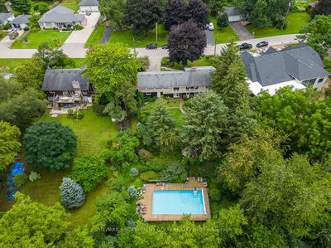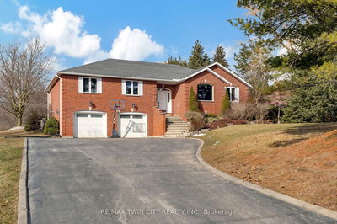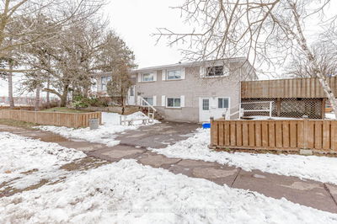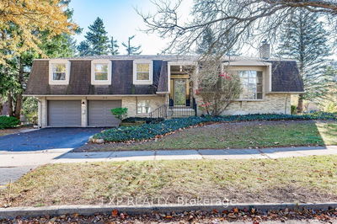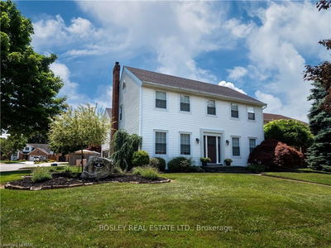Beautiful and spacious raised bungalow on the edge of town, near open countryside, and close to all that wine country has to offer! The generous foyer leads to a massive open concept kitchen/dining/living space. The custom kitchen has soft close drawers, a large island and beautiful quartz countertops. Off of the living room are large windows and glass doorway that lead to the custom covered deck, wrought iron railings and custom steel staircase. The backyard is fully fenced with a fountain, interlock deck, fig trees, and well manicured gardens! The large Master bedroom has private balcony, walk in closet and 4 pc en-suite bathroom. There is a 2nd bedroom on the main floor along with guest washroom, and large laundry room leading to double garage. Fully finished basement with two extra bedrooms, three piece bathroom and rec-room with gas fireplace. Over-sized corner lot overlooking a vineyard..walking distance from Virgil main strip which has groceries, banks, restaurants & more! Roof
详情
- 上市时间: Wednesday, March 20, 2024
- 3D看房: View Virtual Tour for 796 Line 2 Road
- 城市: Niagara-on-the-Lake
- 交叉路口: Conc 4 & Line 2
- 详细地址: 796 Line 2 Road, Niagara-on-the-Lake, L0S 1T0, Ontario, Canada
- 厨房: Main
- 客厅: Main
- 挂盘公司: Exp Realty - Disclaimer: The information contained in this listing has not been verified by Exp Realty and should be verified by the buyer.

