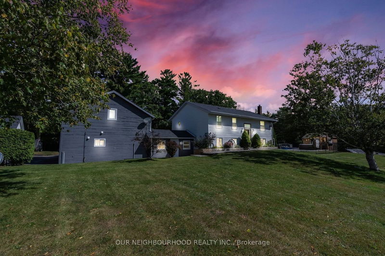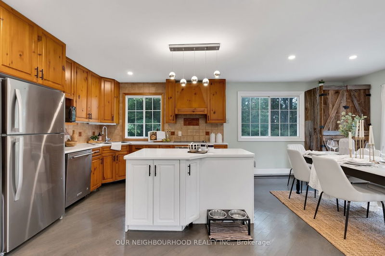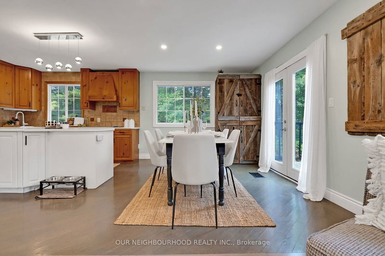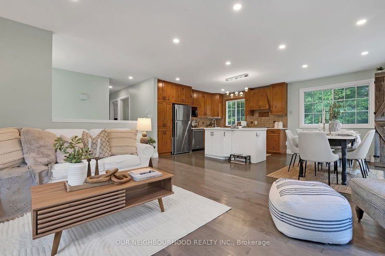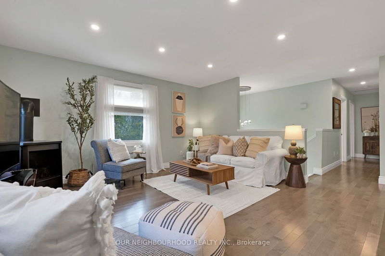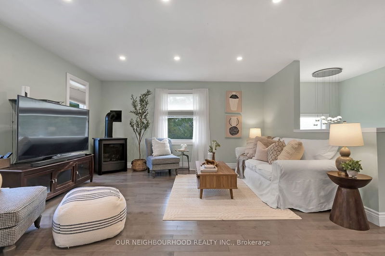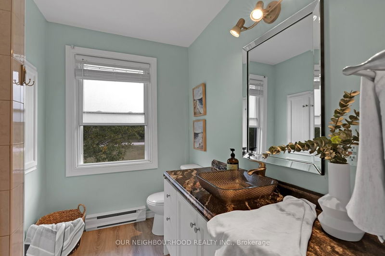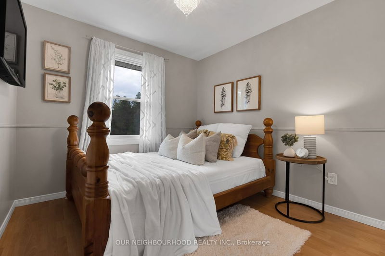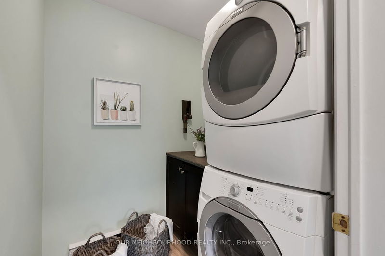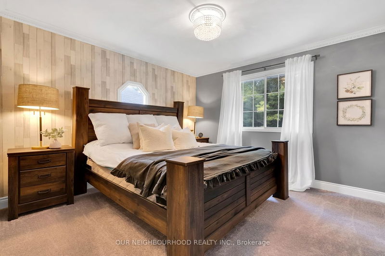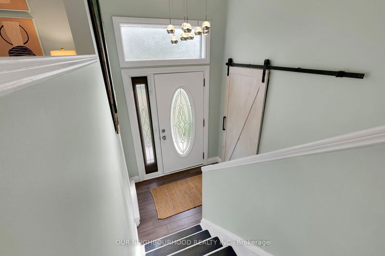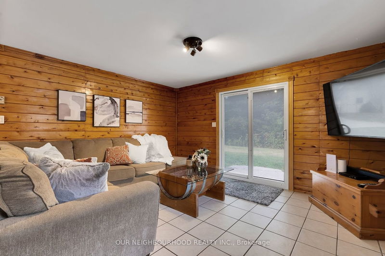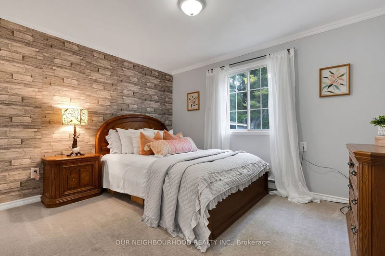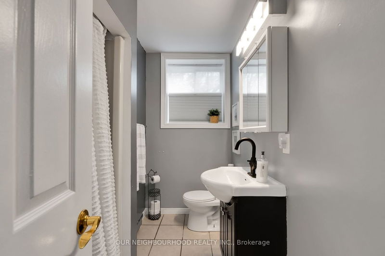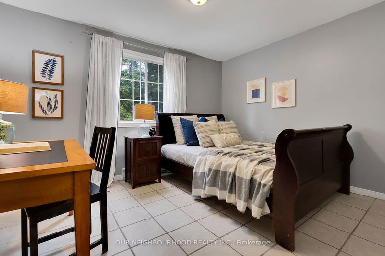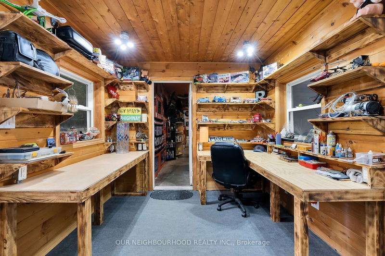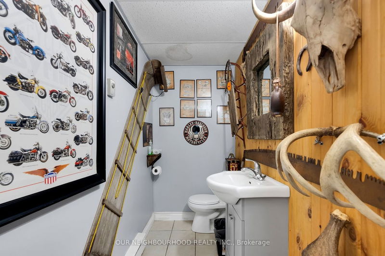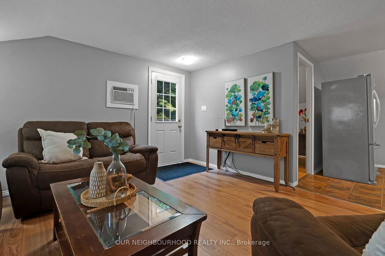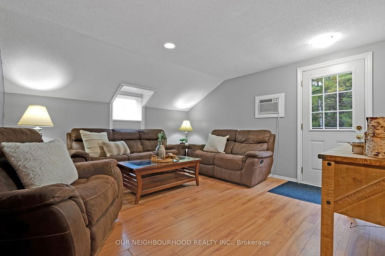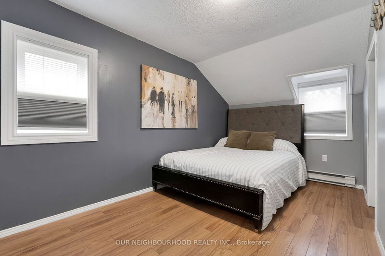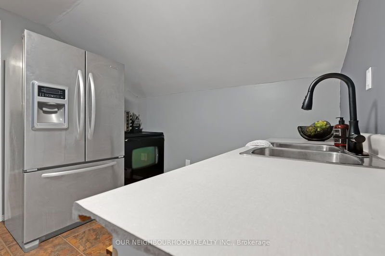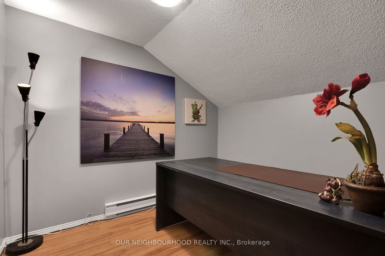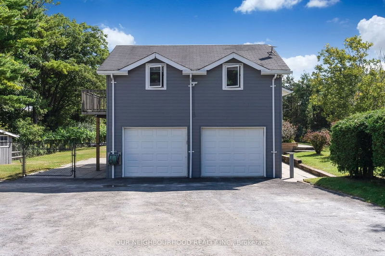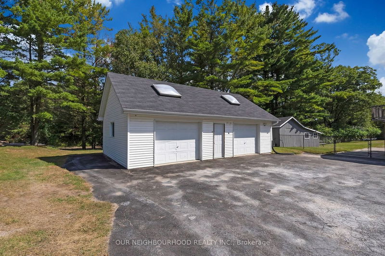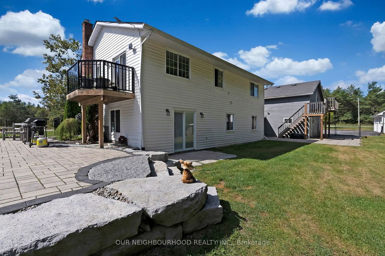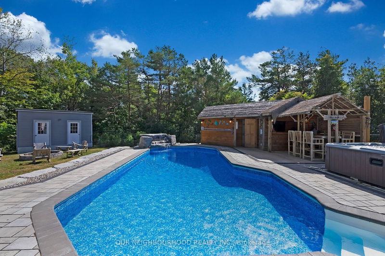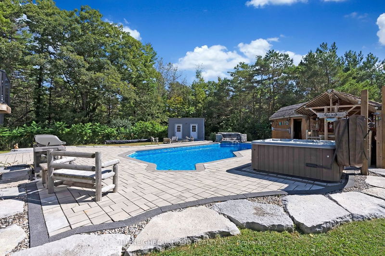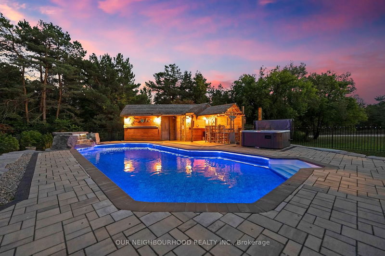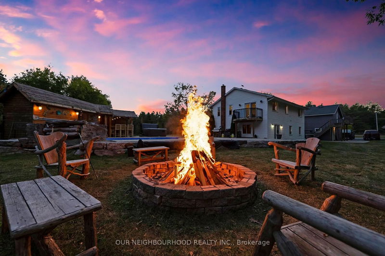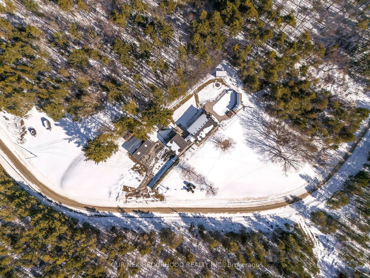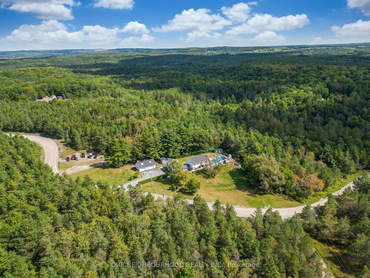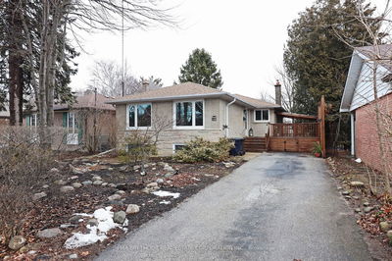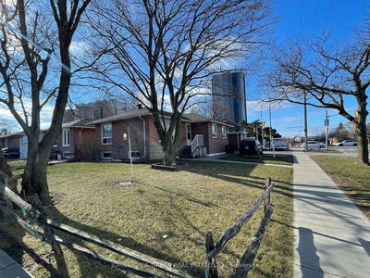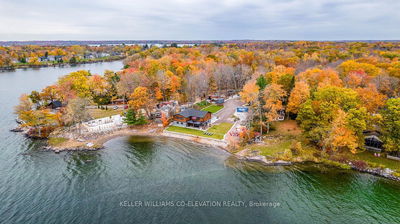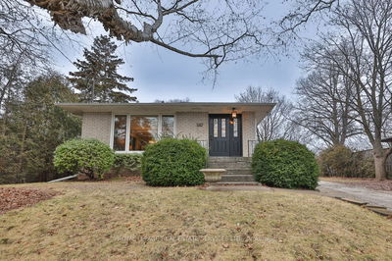Amazing opportunity!Just look at this breathtaking 4+1 Bedroom 3.5 Bathroom raised bungalow on over 2 acres of land. Enjoy hot summer days lounging by the crystal clear saltwater pool and evenings spent unwinding and relaxing in the sauna or inviting hot tub. Enjoy a warm autumn drink by the fireside with family.inside you'll find an open concept floor plan, fresh paint, and updated bath. A balcony off the large eat-in kitchen overlooks the beautifully landscaped yard framed by mature trees.2 Large garages,(1 Detached) both with power and heat provide ample space for all your hobbies/toys. completely separate in-law suite is ideal for accommodating extended family or creating a private space for guests.with an abundance of trails right at your doorstep immerse yourself in nature and explore the serene surroundings, offering a peaceful retreat away from the hustle and bustle of city life.
详情
- 上市时间: Monday, February 26, 2024
- 3D看房: View Virtual Tour for 10651 Manvers Scugog Twnln Road
- 城市: Kawartha Lakes
- 社区: Pontypool
- 交叉路口: Drum Rd.
- 详细地址: 10651 Manvers Scugog Twnln Road, Kawartha Lakes, L0A 1K0, Ontario, Canada
- 厨房: Eat-In Kitchen, W/O To Sundeck, Centre Island
- 客厅: Fireplace, Hardwood Floor, O/Looks Pool
- 家庭房: Walk-Out, Gas Fireplace, Ceramic Floor
- 挂盘公司: Our Neighbourhood Realty Inc. - Disclaimer: The information contained in this listing has not been verified by Our Neighbourhood Realty Inc. and should be verified by the buyer.

