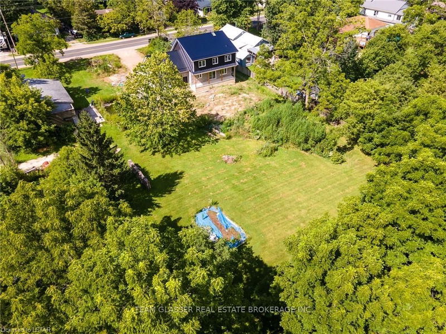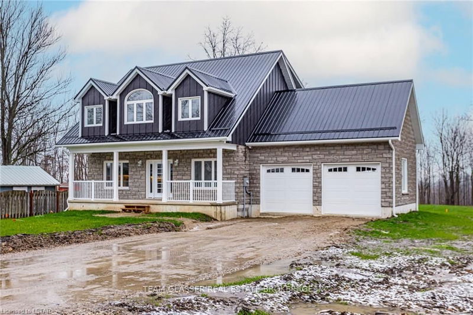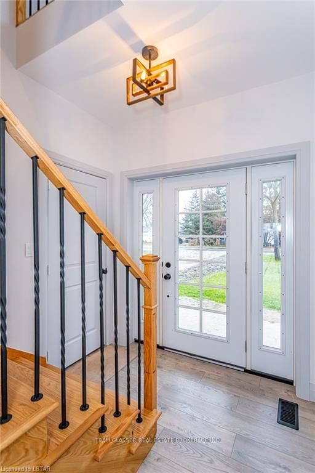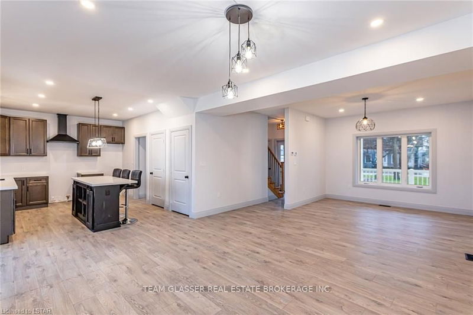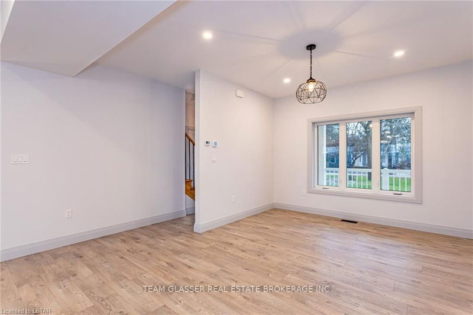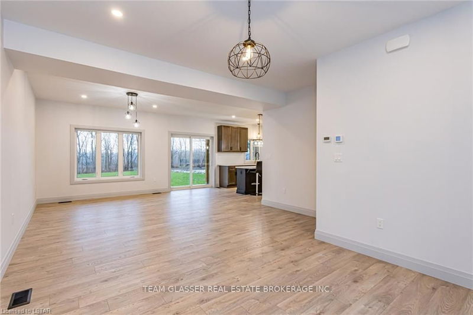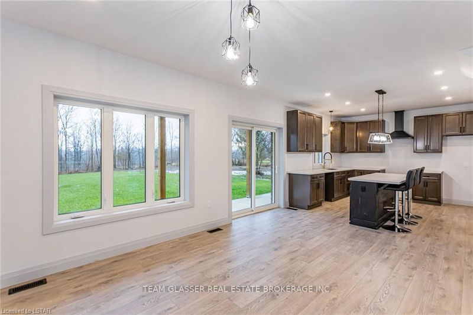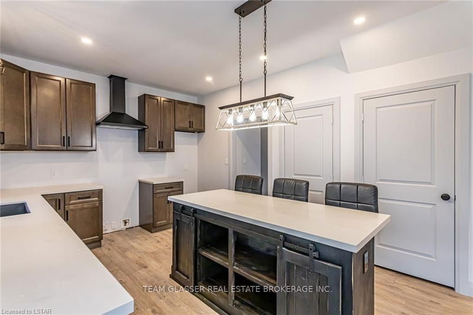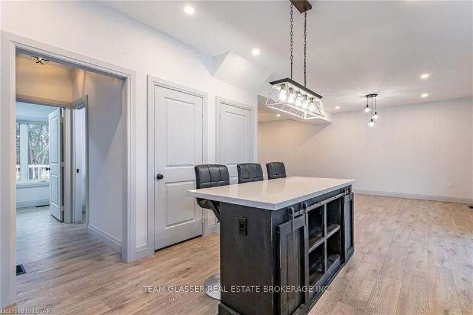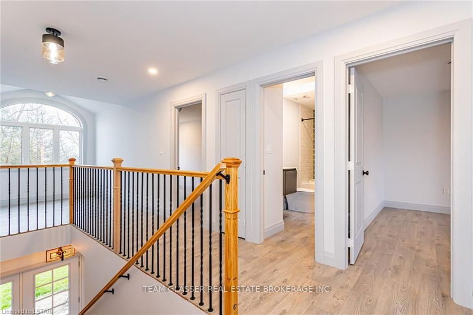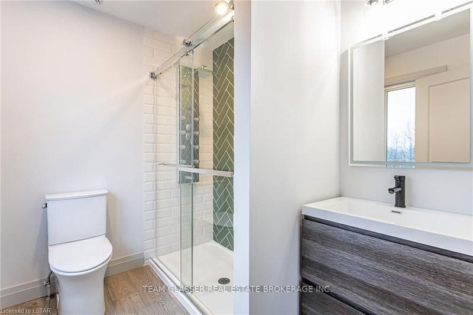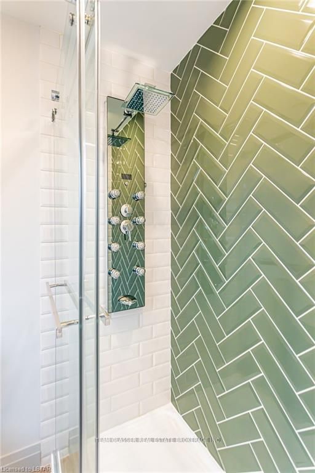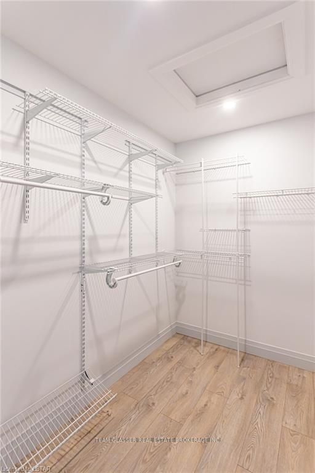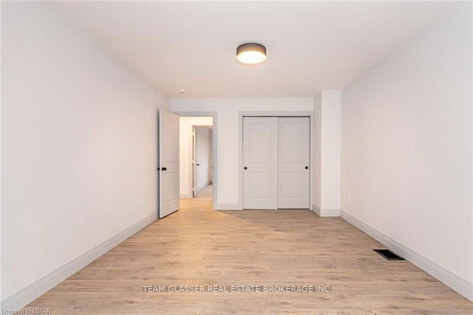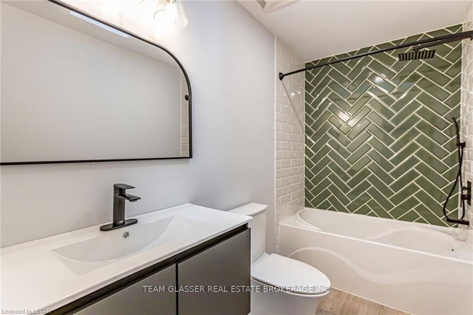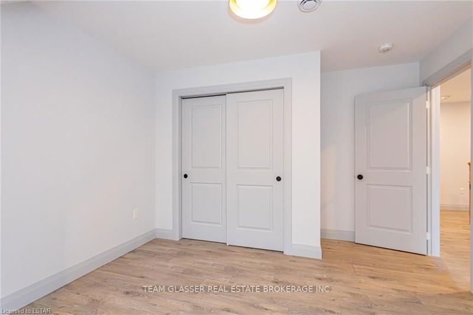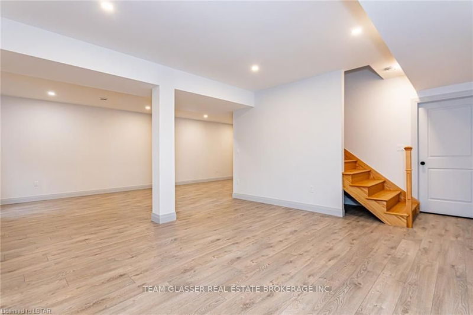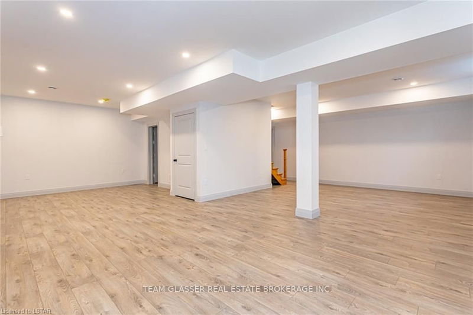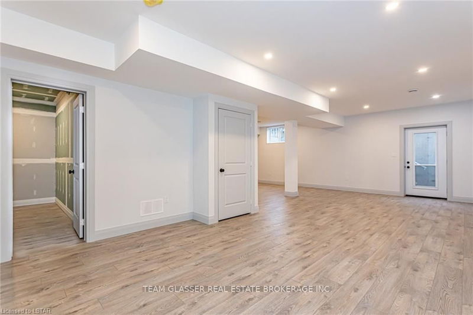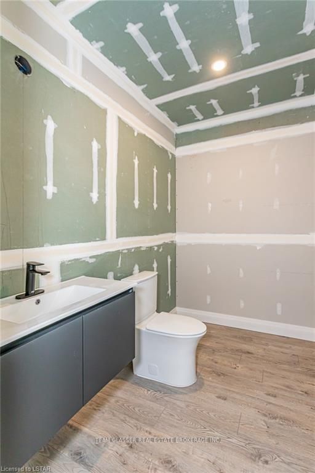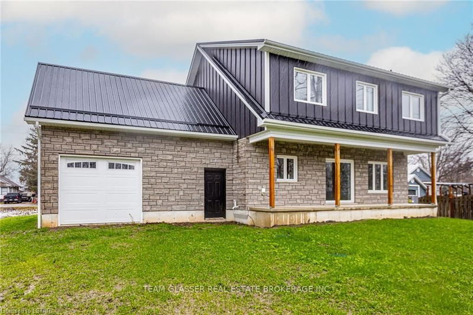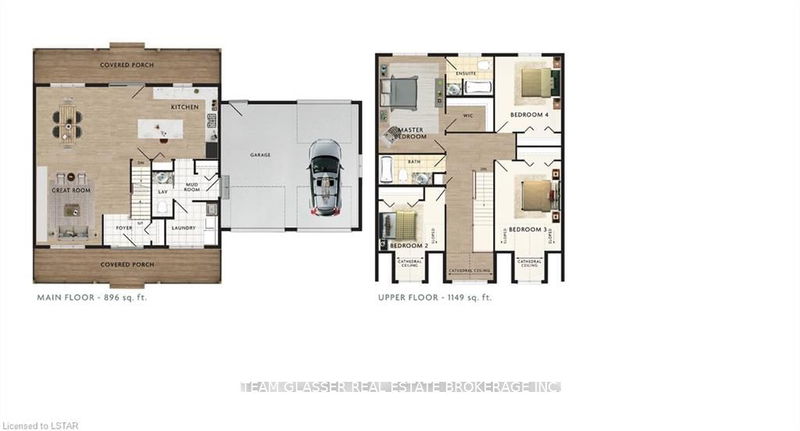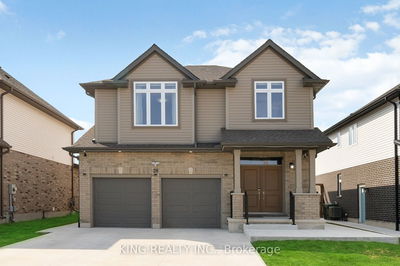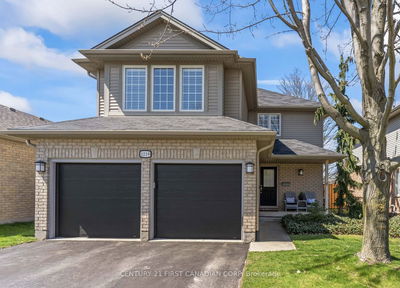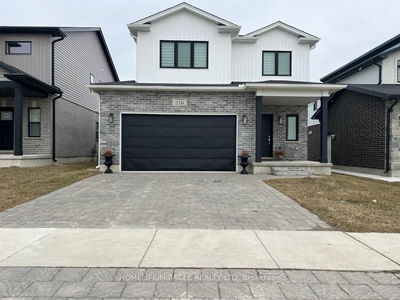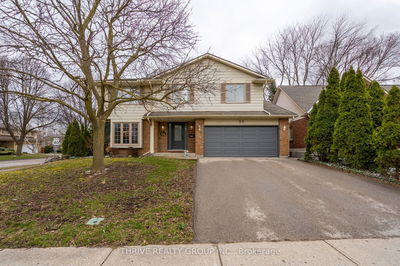Experience the unparalleled charm of your pristine new residence nestled on an expansive half-acre of lush land! This captivating Cape Cod-style masterpiece, a fresh construction, awaits your presence, offering an exceptional blend of elegance and modern comfort. A rare gem in the market, this untouched haven boasts 2005 sq ft of living space with 9 ft ceilings on both the main floor and basement. Crafted with meticulous attention and pride, the house is built for energy efficiency, featuring an ICF foundation and framing. The open-concept main floor welcomes you with a spacious kitchen, dining area, and great room, creating a seamless flow for both daily living and entertaining. Ascending to the upper level, the master bedroom, complete with an ensuite and walk-in closet, exudes luxury, while three additional generously sized bedrooms make this residence perfect for a growing family. The 849 sq ft basement, equipped with a separate entrance, presents versatile opportunities, ideal for a potential granny suite or income unit. The exterior is adorned with timeless stone wrapping around the entire first story, showcasing the home's architectural excellence. The double-bay garage, including a rear entry for easy access to your landscaping tools, is complemented by a Tesla charger, adding a touch of modern convenience. This unparalleled property in Iona is a rare find, promising a lifestyle of serenity and sophistication.
详情
- 上市时间: Monday, March 18, 2024
- 城市: Southwold
- 社区: Iona
- 详细地址: 8934 Iona Road, Southwold, N0L 1P0, Ontario, Canada
- 厨房: Main
- 挂盘公司: Team Glasser Real Estate Brokerage Inc. - Disclaimer: The information contained in this listing has not been verified by Team Glasser Real Estate Brokerage Inc. and should be verified by the buyer.


