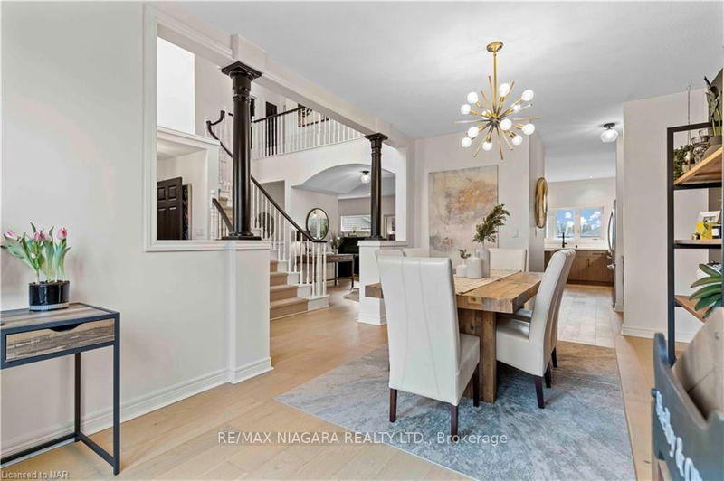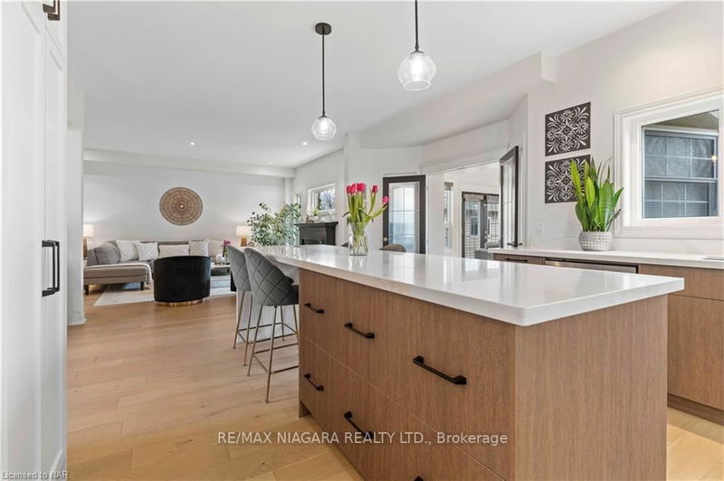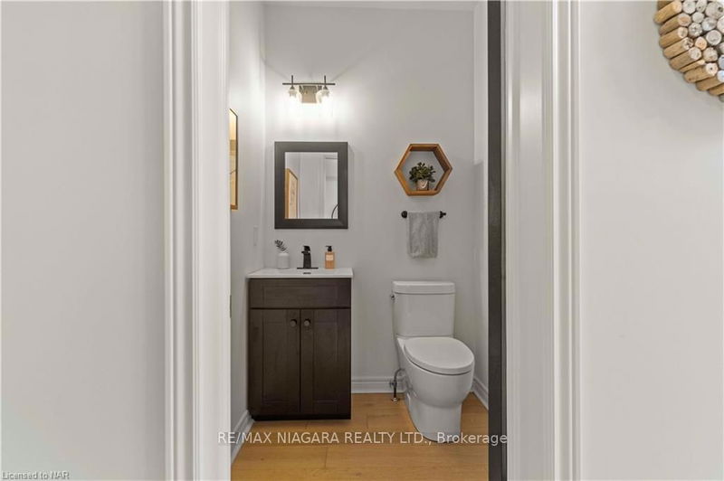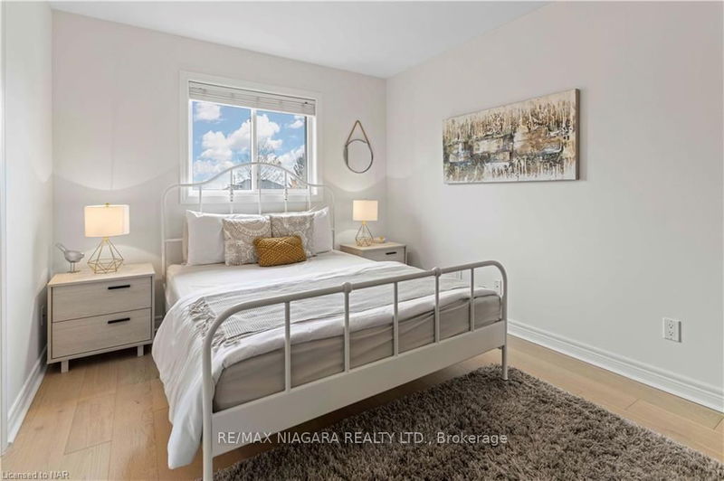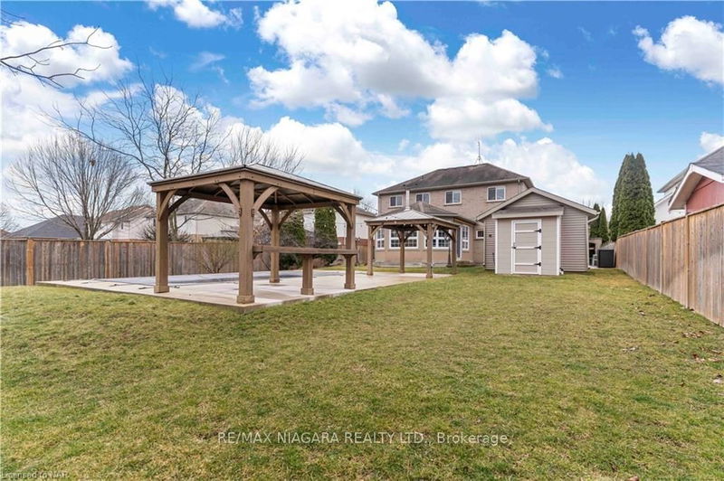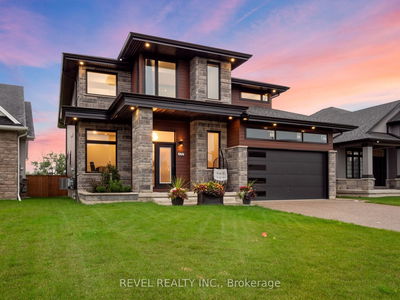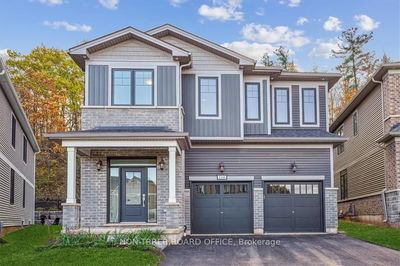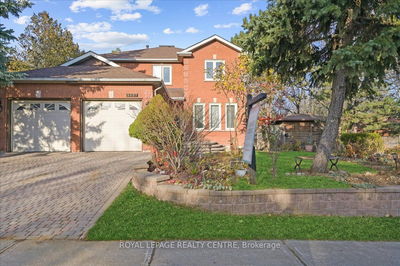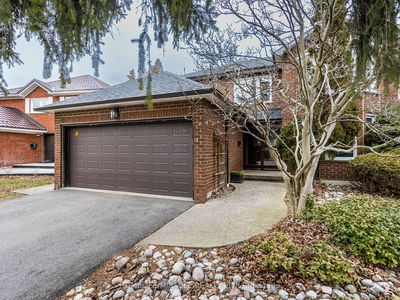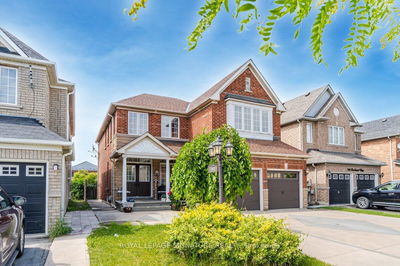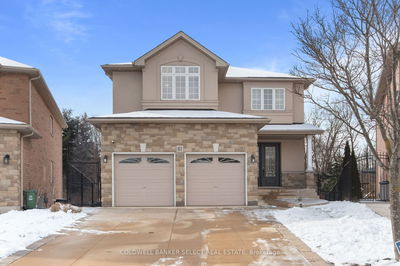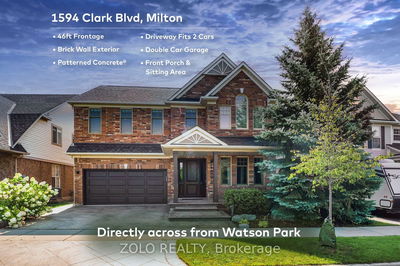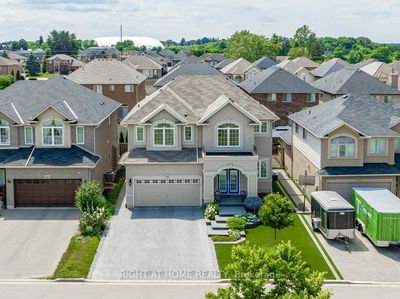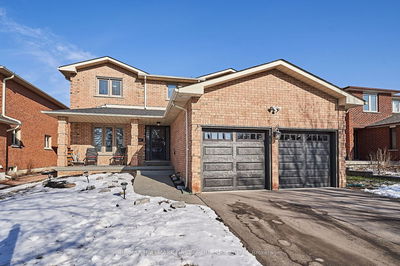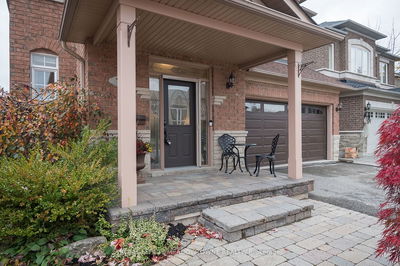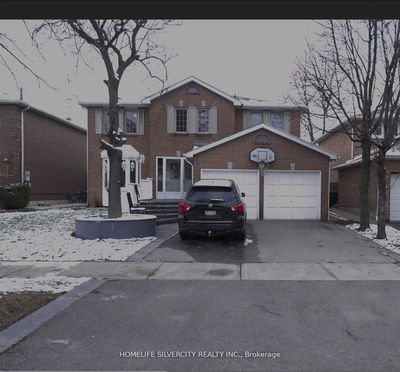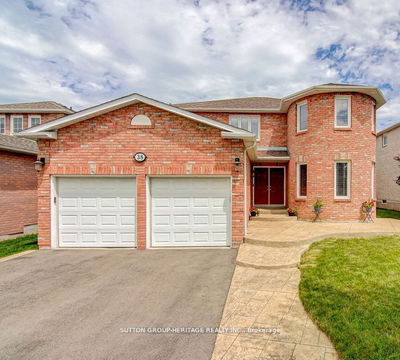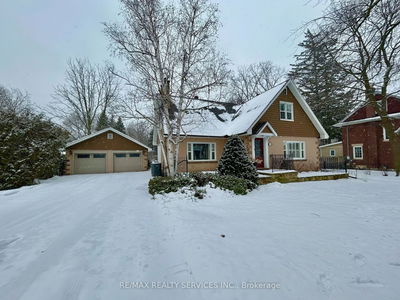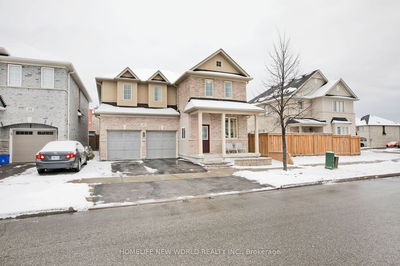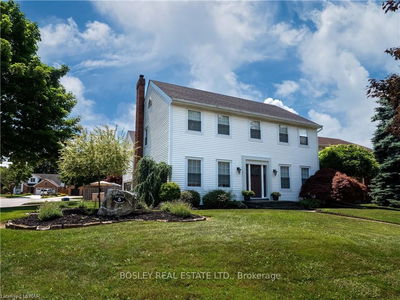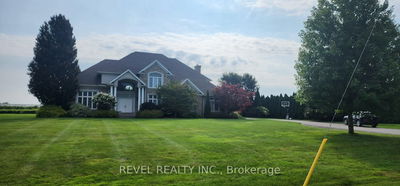Stunning 5 bdrm, 4 bath home fts a fully finished bsmt, double garage w/drive-through garage to another detached garage, backyard oasis w/2 cedar pergolas & newly installed fiberglass saltwater pool. W/meticulous attention to detail, this residence has been tastefully updated throughout ft white oak wide plank hrdwd flooring on main & upstairs & full interior paint throughout. As you step through the custom front door, you're greeted w/an updated grand staircase & open concept floor plan. Spacious main floor boasts 2 cozy fireplaces, a formal dining room, newly renovated kitchen w/sleek bar/coffee area, a mudroom off the garage, a gorgeous great room, a powder room & a sunroom that offers year-round enjoyment w/a heated floor overlooking the spacious & private backyard. Upstairs the oversized primary bdrm ft vaulted ceilings, W/I closet w/custom built-ins & 5pc ensuite. Other 3 bdrms are generously sized great for growing families or those who like to host. Bathrooms have been reno'd
详情
- 上市时间: Tuesday, March 19, 2024
- 城市: Niagara-on-the-Lake
- 交叉路口: Niagara Stone(Hwy 55)/ Conc 4
- 厨房: Ground
- 客厅: Ground
- 挂盘公司: Re/Max Niagara Realty Ltd. - Disclaimer: The information contained in this listing has not been verified by Re/Max Niagara Realty Ltd. and should be verified by the buyer.







